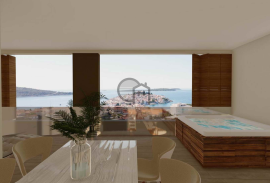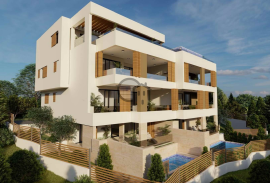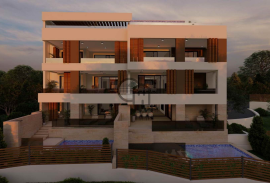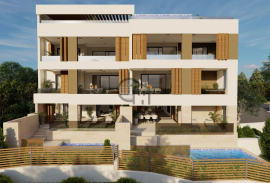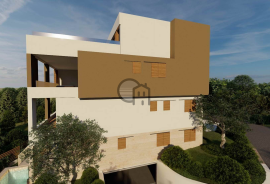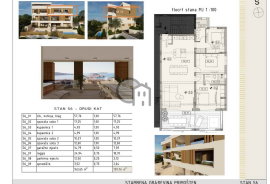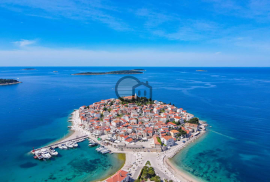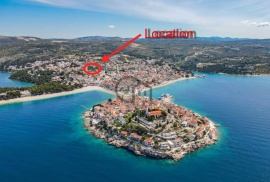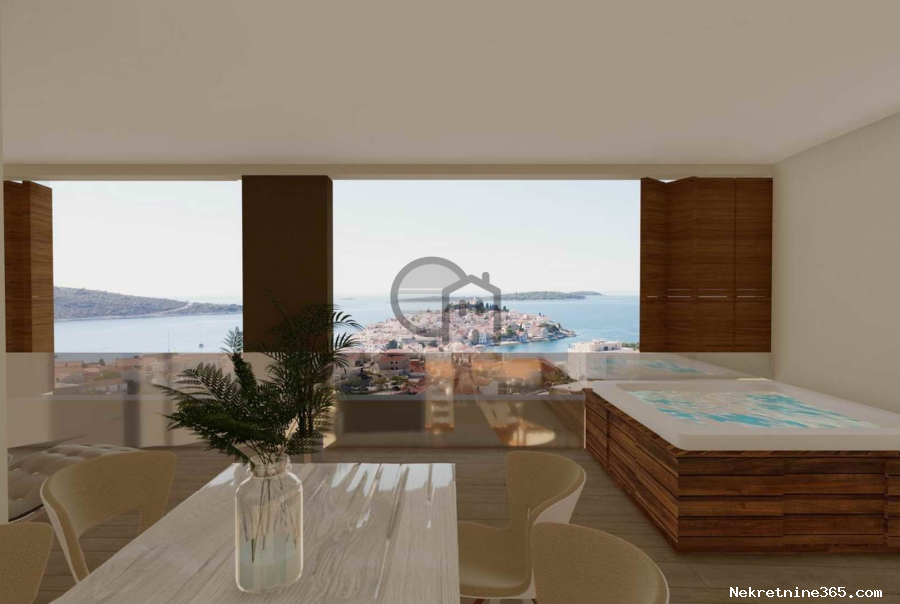
680,000.00 €
- 32139,76 m²
Property for
Sale
Property area
139,76 m²
Number of Floors
1
Bedrooms
3
Bathrooms
2
Updated
1 week ago
Newbuild
yes
Built
2024
Condition
Under construction
Country
Croatia
State/Region/Province
Šibensko-kninska županija
City
Primošten
City area
Primošten

Building permit
yes
Infrastructure
-
 Water
Water
-
 Air conditioner
Air conditioner
-
 Electricity
Electricity
Elevator
yes
Energy efficiency
A
Garage
yes
Number of parking spaces
2
Description
Dalmat nekretnine agency is pleased to present a new project in one of the most beautiful places in Croatia, Primošten. It is a small residential building with a modern and functional design, which is located on a hill with a view of the open sea, the islands, and Primošten.The building is being built by a developer with experience in construction, and this project will use only top-quality building materials (exterior and interior) .The architects were guided by the wishes and needs of today's buyers, and every detail was carefully designed to ensure the property owners' complete comfort and luxury during the use of the property, whether it is a year-round residence or the property is used during the summer months for vacation. Given its location, the property can also be used for rent and represents a good investment.Terraces facing south, external anti-burglary doors, internal doors in all rooms 2.45m high, an elevator installed from the garage used by all apartments, video surveillance, outdoor grill, heat pumps, underfloor heating, suspended ceilings with air conditioning in all rooms, high-quality ALU carpentry with blinds on electric lifters, aluminum movable sliding shutters for protection from the sun, glass fences on the terraces, bathrooms equipped with high-quality Hansgrohe sanitary ware, Italian ceramics of the first class, outdoor parking space and a parking space in the garage, storage in the basement of the building, outdoor swimming pools for apartments on the ground floor, jacuzzi installed on the terrace of apartments on the upper floors, penthouse apartment with jacuzzi and sauna, etc... are just some of the features of this superbly designed project. It should be noted that the penthouse apartment will have its own garage for 2 cars, and another additional outdoor parking space. The square footage of the apartments ranges from 101m2 to 205m2, with two or three bedrooms, while the apartments on the ground floor also have a part of a yard/garden. S6- 139,76m2. The apartment is located on the second floor of the building and consists of: a living room with a kitchen and dining room in one unit, three bedrooms, two bathrooms, loggia , an outdoor parking space, and one garage space and storage in the basement of the building.
Reference Number
485270
Agency ref id
a510
-
View QR Code

-
- Current rating: 0
- Total votes: 0
- Report Listing Cancel Report
- 452 Shows

