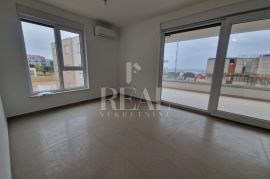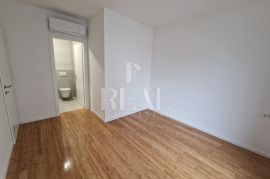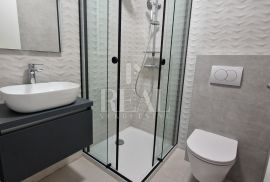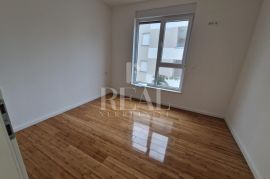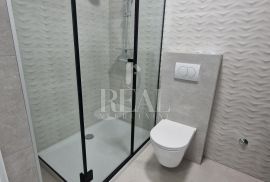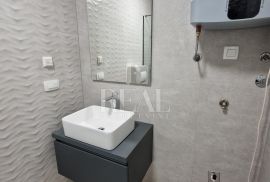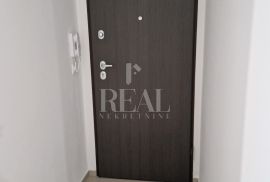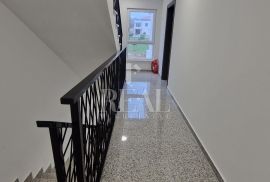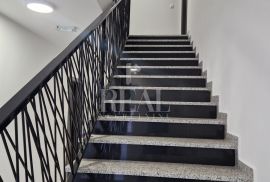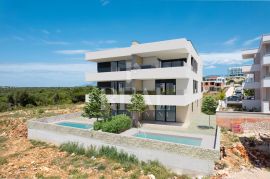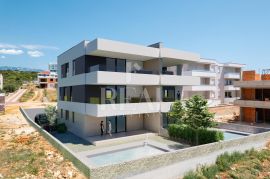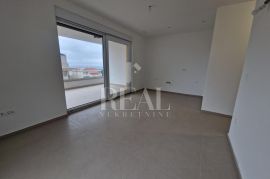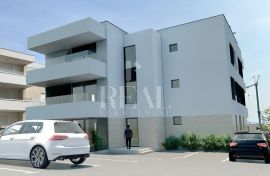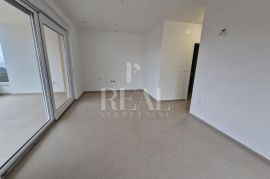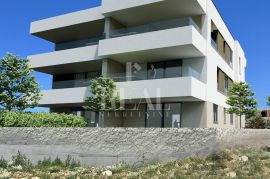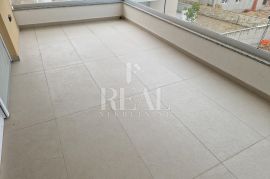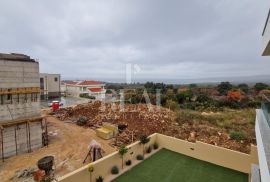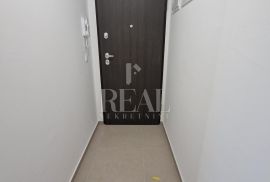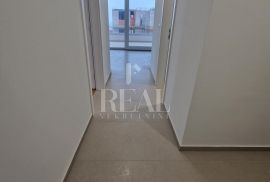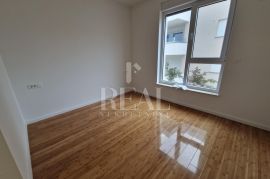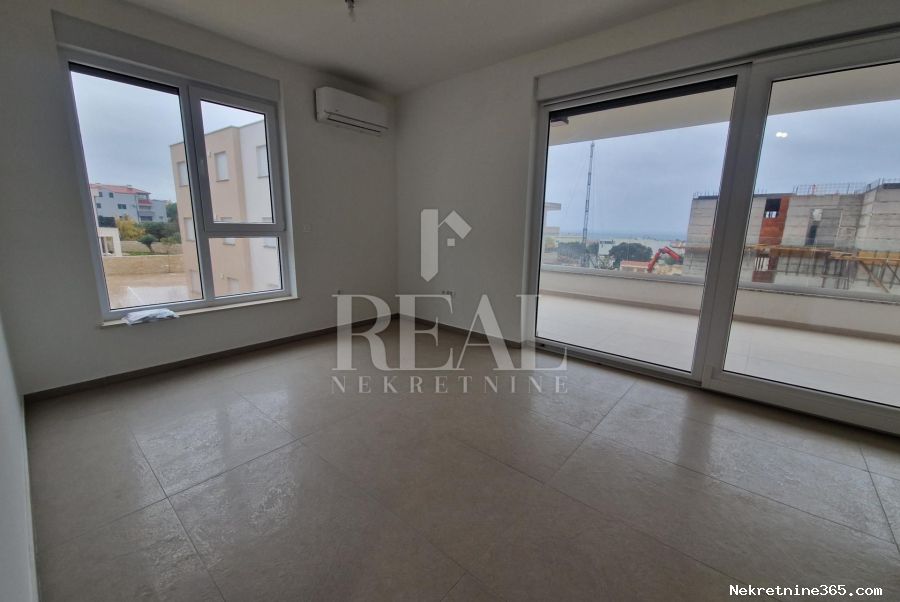
233,000.00 €
- 3269 m²
Property for
Sale
Property area
69 m²
Floor
1
Number of Floors
3
Bedrooms
3
Bathrooms
2
Terrace area
15 m²
Updated
6 months ago
Newbuild
yes
Built
2023.
Country
Croatia
State/Region/Province
Ličko-senjska županija
City
Novalja
City area
Novalja
ZIP code
53291

Building permit
yes
Energy efficiency
A+
Number of parking spaces
1
Description
NOVALJA-apartment on the first floor of an urban villa of 69.5 m2 net area with a parking space!
Located in an attractive location near the sea and beaches, this quality built and ultimately superbly equipped property is ideal for enjoying your vacations on the beautiful island of Pag.
The apartment consists of a hallway, kitchen, dining room and open-plan living room with access to a spacious covered terrace of 15.79 m2, two spacious bedrooms, one of which has its own bathroom and separate bathrooms. It has one parking space of 12.5 m2.
The closed part of the apartment has a surface of 54 m2. The belonging parts of the apartment are calculated according to coefficients, and the gross total area is 82.4 m2!
During the construction, the highest standards of construction quality are respected, top quality materials are installed, and the verified investor paid great attention to details such as:
GARDENS: intimate lighting, Mediterranean plants, electricity and water outlet for the outdoor kitchen, paneled walls
Mediterranean stone, aluminum (stainless) fence
*TERRACES: panoramic sea view, covered terraces, safety glass fence in black color (tempered and
laminated), tap (for washing the terrace), SIKA waterproofing, electricity-sockets, intimate lighting built into the fence
terraces, large format ceramics 120x60
*COOLING/HEATING: air conditioner with inverter (possibility of heating and cooling the space), each bedroom and
the living room has an air conditioner (TRIAL air conditioning system), the outdoor unit is not located on the terrace (isolation from noise and
vibration)
*CARPENTRY: high-quality PVC (Salamander), exterior in gray color, aluminum shutters with electric motors -
electric lifting on the switch, large glass walls 3m wide (XXL format), French room windows with black
with a glass fence on the parapet wall of 60 cm
*SATELLITE / TV: every room has a SAT/TV outlet, as well as living on two opposite walls (possibility of choosing)
*FLOORS: high-quality ceramics 120x60, high-quality parquet, staircase in elegant single-colored stone
*ENTRANCE DOORS: Burglar-proof, fire-proof, smoke-proof and smoke-proof front doors, built-in studs
in the color of the door, interior moldings in the color of the door, door frame plasticized in the color of the door panel, height 217 cm
*ROOM DOOR: high-quality white lacquered door with engraved modern lines
*WALLS: AB construction, internal walls of brick and plaster, high ceilings
*BATHROOMS: floor heating, high-quality ceramics 120X40, walk-in glass shower cabins, under-plaster mixers and mushrooms
showers, electric boiler, preparation for an electric bathroom radiator, blinds with electric lifting, superstructure
sink and faucet, custom-made furniture, SIKA waterproofing, GEBERIT water tanks
*FACADE: Styrofoam 10-15 cm
*Interphones: intercoms in every apartment
*STAIRCASE: hand-made modern fence, LED lighting, elegant single-colored floor stone
*PARKING: each apartment has 1 or 2 parking spaces, large format pavers, wall lighting
THE BUYER DOES NOT PAY REAL ESTATE TRANSFER TAX!
ID CODE: L-0039
-
View QR Code

-
- Current rating: 0
- Total votes: 0
- Report Listing Cancel Report
- 303 Shows

