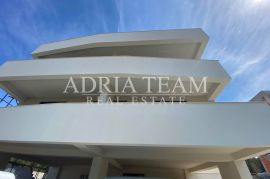
280,000.00 €
- 32156.53 m²
Property for
Sale
Property area
156.53 m²
Bedrooms
3
Bathrooms
2
Updated
10 months ago
Newbuild
yes
Condition
Kept
Country
Croatia
State/Region/Province
Zadarska županija
City
Zadar - Okolica
City area
Petrčane
ZIP code
23231

Building permit
yes
Ownership certificate
yes
Infrastructure
-
 Water
Water
-
 Air conditioner
Air conditioner
-
 Sewage
Sewage
Energy efficiency
In preparation
Description
Apartments for sale in a new building, 100 m from the sea, top location !!! Petrčane
PROPERTY DESCRIPTION:
BUILDING B
Apartment B1 - located on the ground floor and 1st floor of the building in the floor plan marked with red squares. Consisting of: Separate part: entrance, living room, dining room and kitchen on the ground floor, and staircase, corridor, bathroom and two rooms on the 1st floor, usable area 54.43 m2. Side part: uncovered terraces outside the building on the ground floor with a usable area of 10.00 m2 and a balcony on the 1st floor with a usable area of 8.73 m2. Appurtenances: storage room A1 in the basement floor with a usable area of 4.84 m2, garden V1 with a usable area of 51.03 m2, outdoor covered parking space marked P6 with a usable area of 13.75 m2 and outdoor uncovered parking space P8 with a usable area of 13.75 m2. The total usable area of the entire floor E1 is 156.53 m2. The total value of the area of the entire floor E1 is 77.94 m2. - EUR 280,000.00
Apartment B3 located on the 1st and 2nd floors of the building with access to the roof terrace in the floor plan marked with slanting green lines. Consisting of: Special part: entrance, room and bathroom on the 1st floor, and staircase, hallway, bathroom, two bedrooms, hallway and living room with dining room and kitchen on the 2nd floor, and a landing on the roof, usable area 85.86 m2. Side part: balcony on the 1st floor with a useful area of 9.81 m2, covered terrace on the roof with a useful area of 9.00 m2, and uncovered terrace on the roof with a useful area of 19.88 m2. Appurtenances: storage room A2 in the basement floor with a usable area of 4.84 m2, an outdoor covered parking space labeled P5 with a usable area of 13.75 and an outdoor uncovered parking space labeled P7 with a usable area of 13.75 m2. The total usable area of the entire floor E3 is 156.89 m2. The total value of the area of the entire floor E3 is 112.28 m2 - EUR 380,000.00
Apartment B4 located on the 1st and 2nd floors of the building with access to the roof terrace in the floor plan marked with orange vertical lines. Consisting of: Separate part: entrance, room and bathroom on the 1st floor, and staircase, hallway, bathroom, two rooms, hallway and living room with dining room and kitchen on the 2nd floor, and a landing on the roof, usable area 85, 85 m2. Side part: balcony on the 1st floor with a useful area of 8.73 m2, covered terrace on the roof with a useful area of 9.00 m2, and an uncovered terrace on the roof with a useful area of 19.88 m2. Appurtenances: storage room A4 in the basement floor with a usable area of 4.84 m2, an outdoor uncovered parking space marked P2 with a usable area of 13.75 and an outdoor covered parking space designated P4 with a usable area of 13.75 m2. The total usable area of the entire floor E4 is 155.80 m2. The total value of the area of the entire floor E4 is 111.73 m2. - EUR 380,000.00
- 100 m from the sea;
- proximity to all amenities for a pleasant holiday and stay;
- top quality EU materials;
- 100 m from the beach
For all additional information and the date of the tour, feel free to contact us at any time with confidence.
Custom ID: 20421100N
Energy class: U izradi
Reference Number
562119
Agency ref id
20421100N
-
View QR Code

-
- Current rating: 0
- Total votes: 0
-
Save as PDF

- Report Listing Cancel Report
- 226 Shows








































