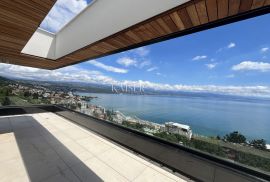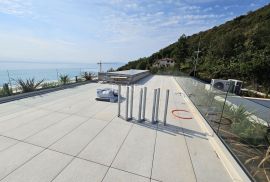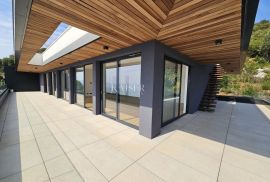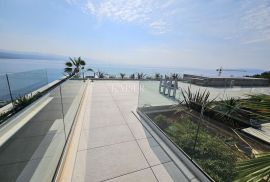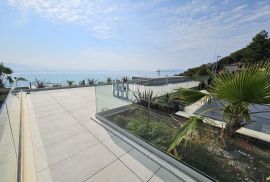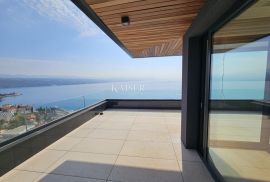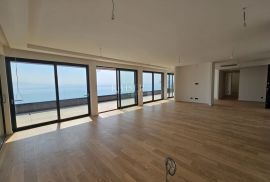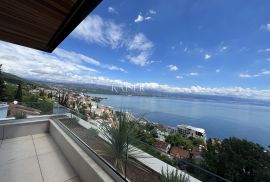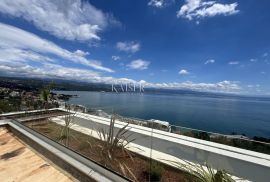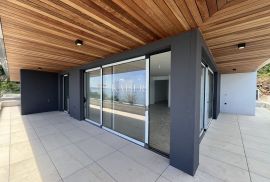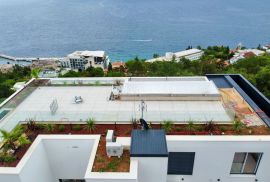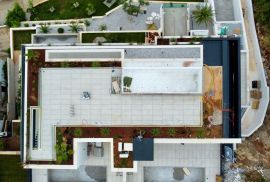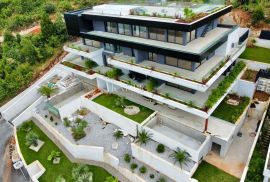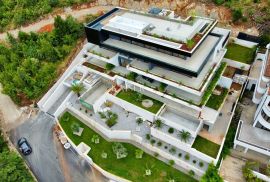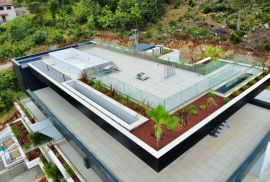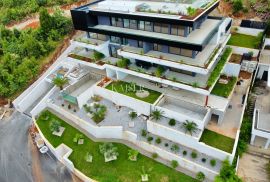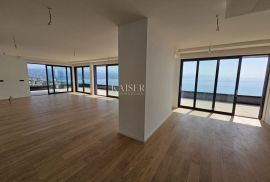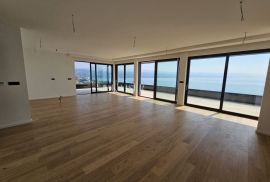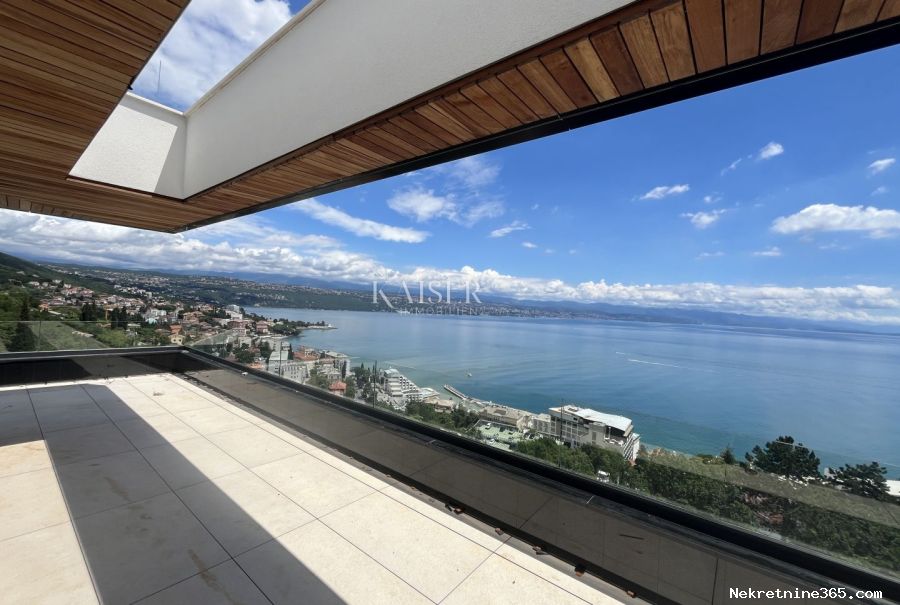
2,700,000.00 €
- 53302 m²
Property for
Sale
Property area
302 m²
Number of Floors
2
Bedrooms
5
Bathrooms
3
Balcony area
90 m²
Terrace area
83 m²
Updated
1 month ago
Built
2024
Country
Croatia
State/Region/Province
Primorsko-goranska županija
City
Opatija
City area
Opatija
ZIP code
51410

Building permit
yes
Ownership certificate
yes
Elevator
yes
Energy efficiency
In preparation
Garage
yes
Number of parking spaces
3
Description
Kaiser Immobilien puts this luxury apartment on the market near the very center of Opatija, which has a panoramic view of the sea and offers an ideal location close to all facilities, as well as cafes, restaurants and boutiques. It is located in a modern, luxurious complex that boasts contemporary architectural lines that fit naturally into the environment. The interior contains four bedrooms, three bathrooms and walk-in closets, a guest toilet, as well as a living room, dining room and an open space concept kitchen. The connection between the outdoor and indoor spaces is seamless with a generous covered terrace, the perfect place to relax and enjoy the beautiful sea view. An additional highlight is the roof terrace of 83 m2 with a heated infinity pool of 24 m2. This exceptional penhouse is equipped with the highest quality finishes, the most advanced equipment and a selection of materials such as three-layer oak parquet, Schuco aluminum joinery with three-layer glass and electric external blinds. Additionally, we highlight the external carpentry with large sliding walls, heat pump underfloor heating and ventilated external facade. The apartment has a total of 48 m2 of underground garage sufficient for three cars and a storage room with direct elevator access from the underground garage. The apartment is located on the attic floor and consists of three corridors, a toilet, three bathrooms, four bedrooms, a storage room, three wardrobes, a kitchen, a dining room and a living room with a total usable area of 173.52 m2, which includes a side part: a storage room, loggia, covered and uncovered balcony, total usable area 50.68 m2, and belongings: pool engine room, swimming pool, roof terrace, greenery in the garden and parking spaces PM 1, PM 2 and PM 3, total usable area 78.71 m2. The total useful value of the area of apartment S3 is 302.90 m², which is 20/100 of the building as a whole. For all questions and a tour, contact the agent. Tamara Lay mob: +385 99 4555 131 e-mail: tamara@kaiser-immobilien.hr
ID CODE: 109-129
Reference Number
648389
Agency ref id
109-129
Contact phone
+385994555131, +385995677888
-
View QR Code

-
- Current rating: 0
- Total votes: 0
- Report Listing Cancel Report
- 174 Shows

