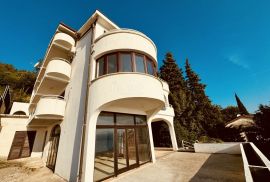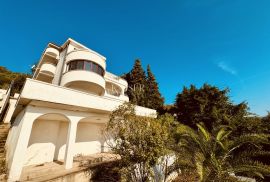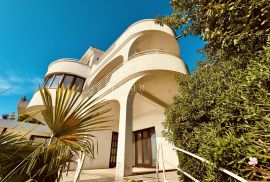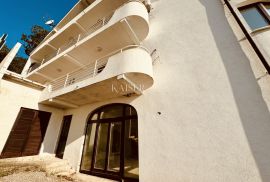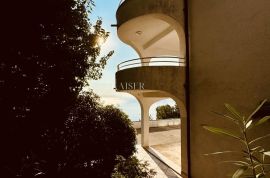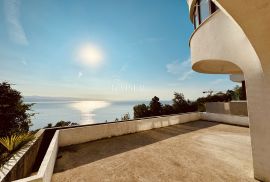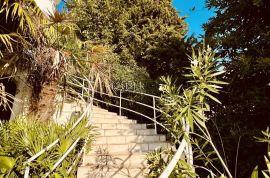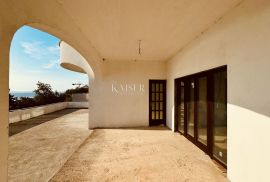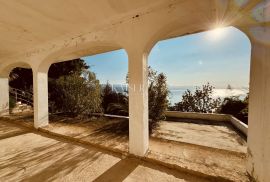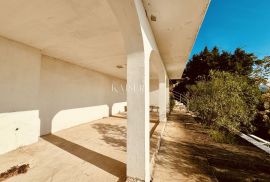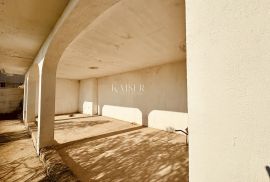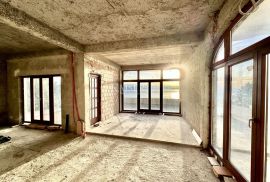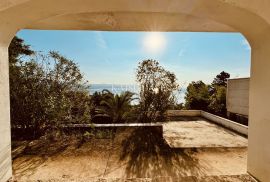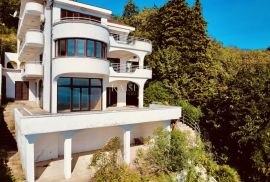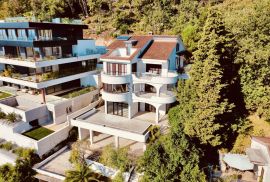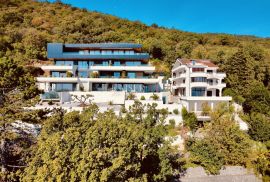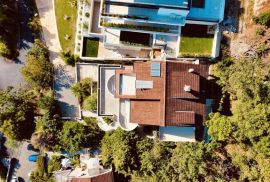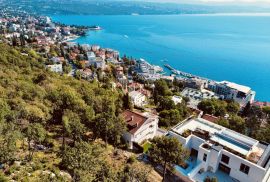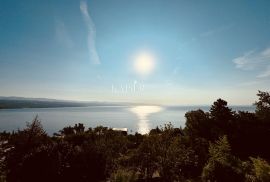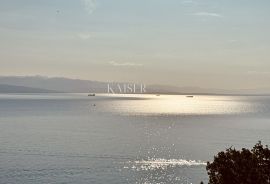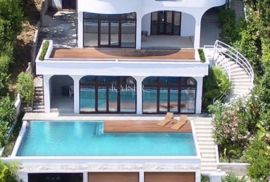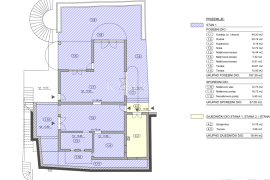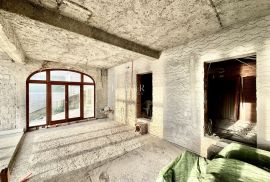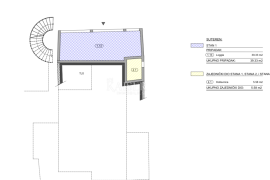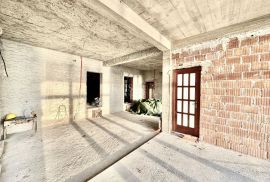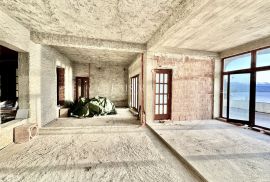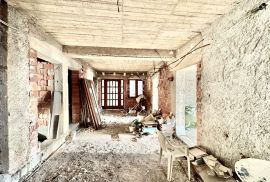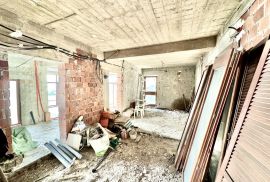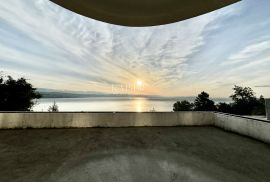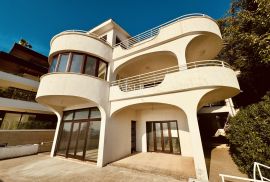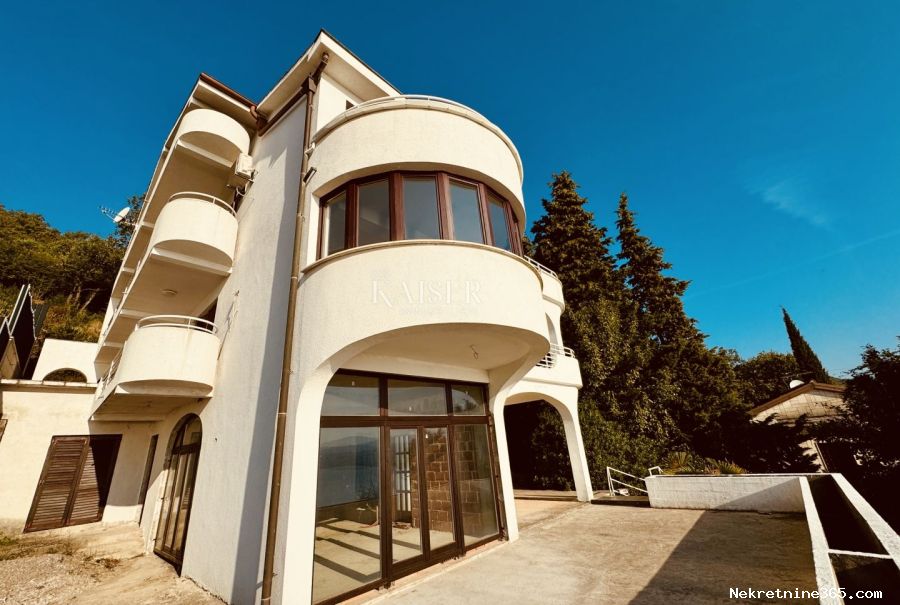
598,000.00 €
- 21179 m²
Property for
Sale
Property area
179 m²
Number of Floors
2
Bedrooms
2
Bathrooms
1
Garden area
433 m²
Updated
1 month ago
Built
1980
Country
Croatia
State/Region/Province
Primorsko-goranska županija
City
Opatija

Building permit
yes
Ownership certificate
yes
Energy efficiency
In preparation
Central heating
yes
Number of parking spaces
1
Description
The real estate agency Kaiser Immobilien from Opatija presents from its offer an unfinished spacious apartment located in a newer villa with a total of three apartments located in a maximally quiet location in the immediate vicinity of the center of Opatija and the coast.
The apartment is located on the high ground floor and basement and at this stage offers a large number of options for completing the final layout.
The apartment consists of a kitchen with a dining room and a living room, a hallway, a bathroom, a bedroom, three covered terraces and two uncovered terraces on the ground floor of total surface area 187.30 m2.
The apartment also has an auxiliary part - a covered entrance with an area of 12.73 m2, a covered passage with an area of 18.72 m2 and an uncovered passage with an area of 5.60 m2, all on the high ground floor.
In the basement there is also a loggia of 39.33 m2.
The apartment also has its own parking space of 12.50 m2.
The total area of the apartment without external parts is 100.82 m2, terraces and balconies add another 162.86 m2.
The total area of the property is 276,18 m2, the net area taking into account the relevant coefficients is 179.26 m2.
All installations have been carried out in the apartment, installed windows and doors will need to be replaced with new ones.
The villa itself, in which the apartment is located, was built on a slope and is surrounded by greenery on the north-east and north-west sides.
From almost all parts of the apartment, and above all from the huge terrace in front of it, there is a truly phenomenal panoramic view of the sea.
In addition to the entire Kvarner Bay, the new owners will also have a part of the Opatija coast or the city of Rijeka in the palm of their hands.
Thanks to the large glass surfaces and the almost perfect orientation, the apartment is full of daylight and sunshine throughout the day.
In front of the loggia in the basement, it would eventually be possible to build a swimming pool. The loggia could be enclosed with glass walls and used as a winter garden or a separate studio (attached visualization).
There are really many possibilities and it will only depend on the imagination of the new owners how they will decide to use the huge potential of the entire space.
The property is ideal for a luxurious family life with all amenities in the immediate vicinity or a prospective investment for the purpose of elite tourism.
The other two apartments are also for sale, and the whole villa can be bought.
Coast and beach: 650 m / 9 minute walk
Restaurant: 900 m / 13 minute walk
Center of Opatija: 1.2 km / 15 minute walk
Center of Rijeka: 12 km / 20 minutes
Rijeka Airport: 35 km / 30 minutes
Pula Airport: 95 km / 60 minutes
Zagreb, Ljubljana: 120 km
Budapest, Vienna, Munich: 500 km
The commission of the agency for the buyer is 3% + VAT.
The commission covers all services related to the purchase and is paid only in the case of real estate purchase, at the conclusion of the first legal act.
Purchase price of the property: EUR 598,000.00
Intermediary fee (3.75%): EUR 22,425.00
Total investment: EUR 620,425.00
For more detailed information, please contact:
Jirka Nerad
Phone: +385 911 632 884
E-mail: jirka@kaiser-immobilien.hr
Thank You!
ID CODE: 101-062
Reference Number
649010
Agency ref id
101-062
Contact phone
+385911632884, +385995677888,
-
View QR Code

-
- Current rating: 0
- Total votes: 0
- Report Listing Cancel Report
- 324 Shows

