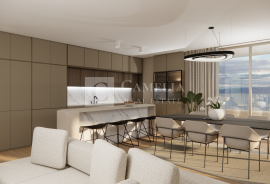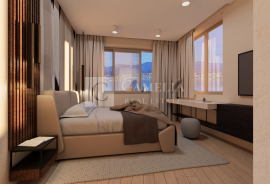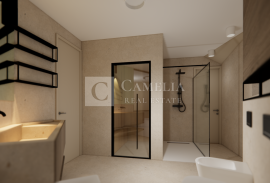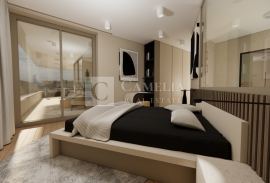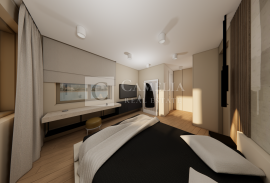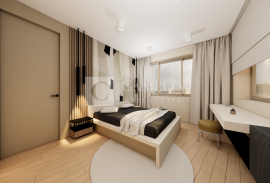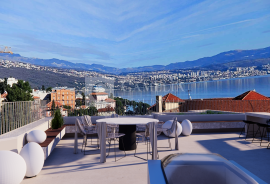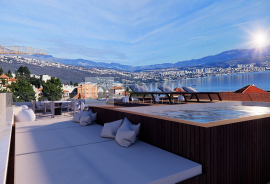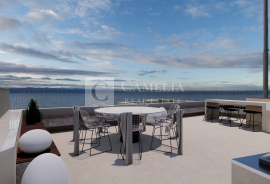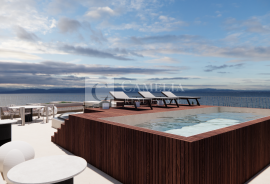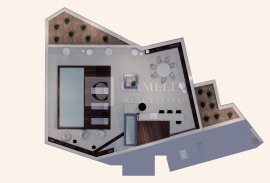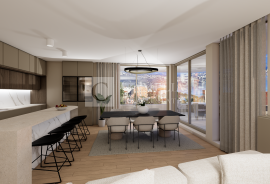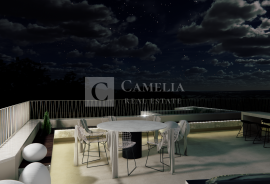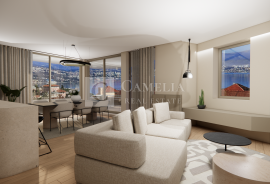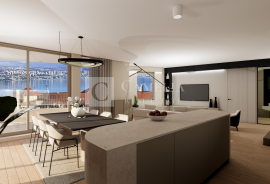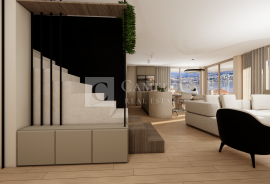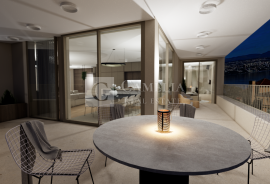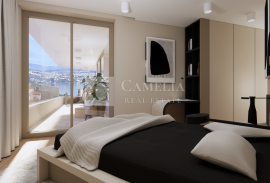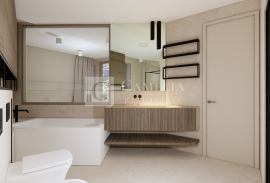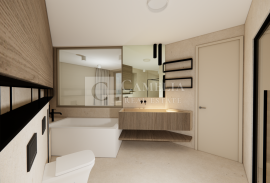
1.00 €
- 43240 m²
Property for
Sale
Property area
240 m²
Floor
3
Number of Floors
3
Bedrooms
4
Bathrooms
3
Terrace area
28 m²
Updated
Nov 15, 2024
Newbuild
yes
Built
2024
Country
Croatia
State/Region/Province
Primorsko-goranska županija
City
Opatija
City area
Opatija
ZIP code
51410

Building permit
yes
Ownership certificate
yes
Elevator
yes
Energy efficiency
In preparation
Garage
yes
Number of parking spaces
3
Description
Penthouse with a view over the entire Opatija and Kvarner, situated in the historic center of Opatija, this exceptional penthouse offers an ideal location close to all amenities.
This remarkable property boasts a beautiful sea view and a large rooftop terrace with a private outdoor heated pool.
It consists of an open-concept living room with kitchen and dining area (52.78m2) with access to a terrace of 28.69m2. It has three bedrooms with bathrooms and wardrobes, as well as a sauna, hallway (1.24m2), and a guest toilet (1.67m2).
Room 1, with an area of 39.25m2, consists of: sleeping area (12.70m2), wardrobe (7.38m2), bathroom (12.40m2), sauna (2.2m2), storage room (5.11m2).
Room 2, with an area of 20.25m2, consists of: sleeping area (12.70m2), wardrobe (3.98m2), and bathroom (3.57m2).
Room 3, with an area of 39.72m2, consists of: sleeping area (16.77m2) with access to a balcony (4.87m2), wardrobe (9.75m2), and bathroom (3.57m2).
The apartment features an electrically operated glass dome that opens up to the rooftop terrace where there is a heated pool with an area of 24m2, dimensions approximately 8x3m.
The property also includes 3 garage parking spaces (66m2) and a cellar of 50m2.
This exceptional penthouse is equipped with high-quality materials and equipment, such as triple-layer oak parquet flooring, Schuco aluminum joinery with triple thermal glass, and electrically operated outdoor blinds.
Access to the penthouse is provided exclusively by elevator using a key or card, or upon the owner's request.
This new residential building is currently under construction, with expected completion by the end of 2024.
ID CODE: 645
-
View QR Code

-
- Current rating: 0
- Total votes: 0
-
Save as PDF

- 154 Shows

