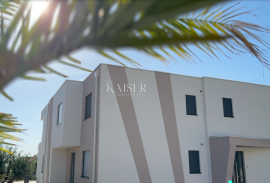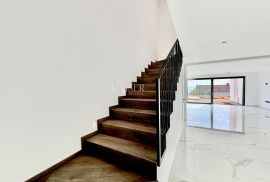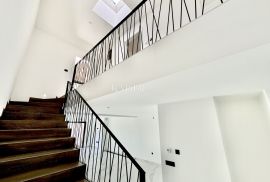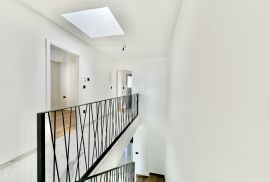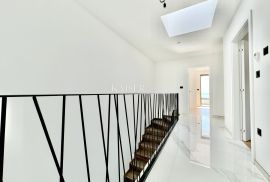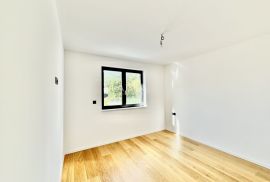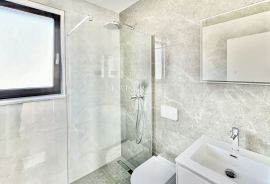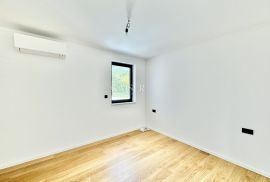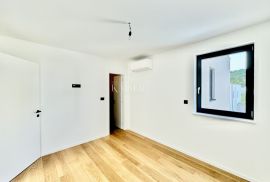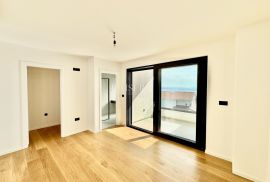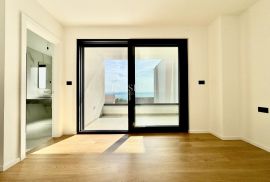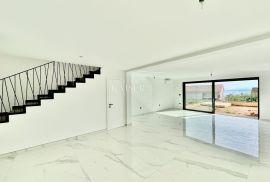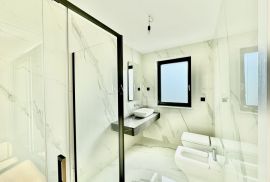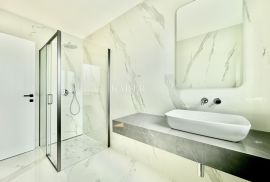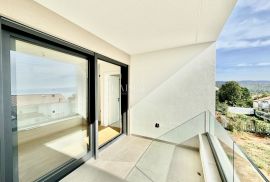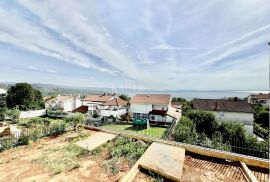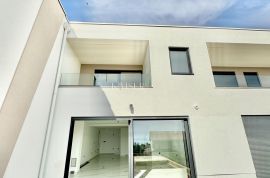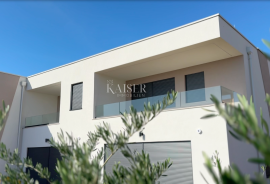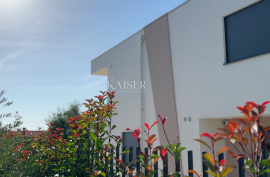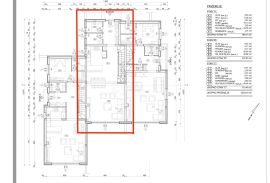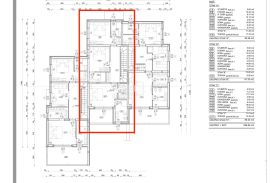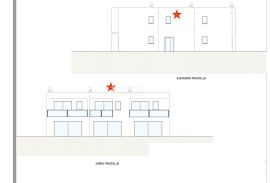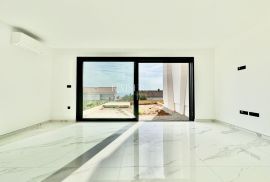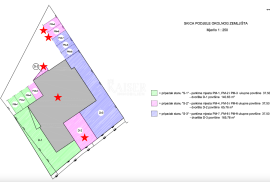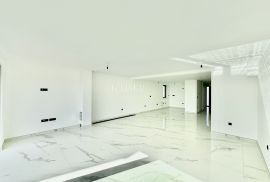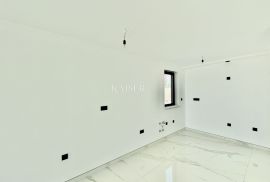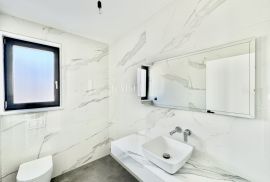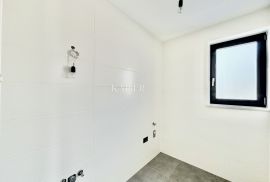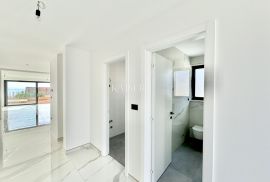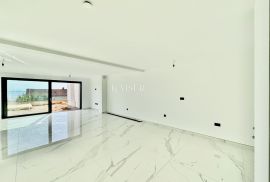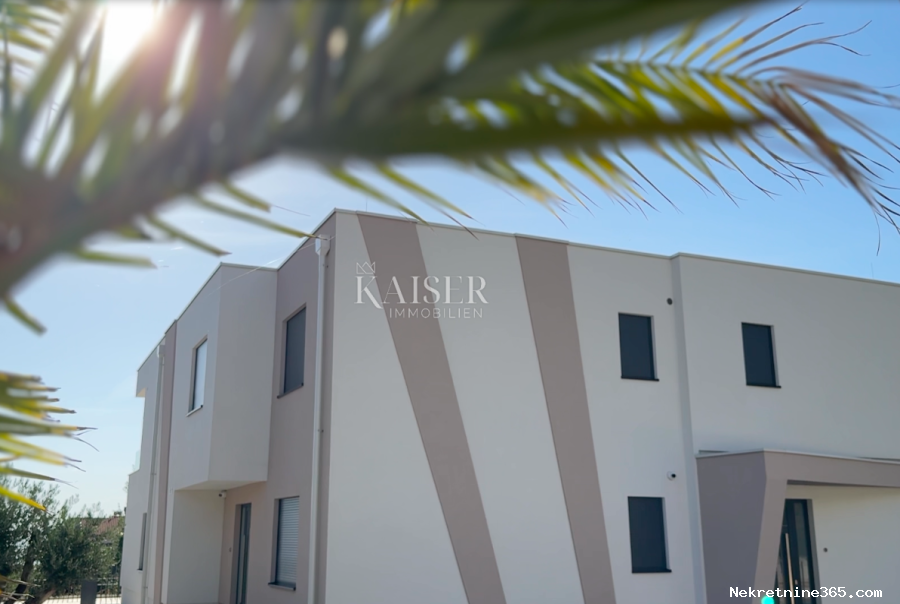
680,000.00 €
- 43176 m²
Property for
Sale
Property area
176 m²
Number of Floors
1
Bedrooms
4
Bathrooms
3
Garden area
65 m²
Balcony area
8 m²
Terrace area
8.28 m²
Updated
1 month ago
Newbuild
yes
Built
2024
Country
Croatia
State/Region/Province
Primorsko-goranska županija
City
Opatija - Okolica
City area
Pobri
ZIP code
51410

Building permit
yes
Ownership certificate
yes
Energy efficiency
A+
Central heating
yes
Number of parking spaces
3
Description
Opatija, Pobri - Luxurious two-story apartment with garden, massage pool and sea view
Price 3,850 eur / m2, buyer does not pay real estate transfer tax of 3%!
The real estate agency Kaiser Immobilien from Opatija is putting on the market a beautiful two-story apartment in a new building located in the Pobri settlement, just 5 minutes' drive from the center of Opatija and the coast.
The apartment is part of a project of two buildings, each of which includes three two-story units with their own garden.
The concept and size of the apartments give the impression of villas in a row rather than apartments, which is additionally emphasized by the layout and orientation of individual units within the building, which guarantee a high level of independence and privacy.
Apartment S2 is located in building number 2, which is further away from the road and has a southwest orientation.
The total living area of the ground floor and first floor is 164.63 m2 (with a coefficient of 0.75 for the loggia, the net living area is 162.56 m2).
On the ground floor there is an entrance hall, toilet, laundry room, boiler room with engine room and a really large living room with kitchen and dining room (66.39 m2).
On the first floor there are three bedrooms, each with its own bathroom. The master bedroom has its own wardrobe and loggia of 8.28 m2.
The apartment has a garden of 65.76 m2 with already planted greenery and a massage pool (2 × 2 m) and a total of 3 parking spaces (37.50 m2) in the common garden in front of the building.
During the construction and furnishing, extremely high-quality materials were used, and the overall standard of the project is at a really high level.
All residential rooms have underfloor heating, which, in addition to heating domestic hot water, is powered by its own Vaillant heat pump located in the boiler room / engine room.
Daikin multi-split air conditioners are installed in all rooms for the needs of heating in transitional periods and, above all, cooling.
On the floors of the living areas there are first-class high-gloss, large-format ceramic tiles, while the bedrooms and dressing rooms have high-quality three-layer oak parquet.
All bathrooms and toilets are equipped with first-class ceramics (Villeroy Boch sanitary ware, Grohe fittings).
Windows and doors are ALU/PVC, all windows have electrically operated blinds.
Preparations for the solar power plant have also been completed.
The apartment is oriented to the southwest and is therefore sunny from early morning to late afternoon.
A beautiful view of the sea from the ground floor and first floor.
Orderly documentation, clean title deed, no encumbrances.
This extremely high-quality and luxurious property without compromise with an excellent quality-price ratio is an excellent choice for maximum comfortable family life in an ideal location in the immediate vicinity of the center of Opatija, all facilities and the coast.
The price below 4,000 euros/m2 makes this property an excellent investment opportunity with the possibility of, for example, a long-term lease (the monthly rent in this category is over 3,000 euros).
Center of Opatija, coast: 2.4 km / 5 minutes by car (900 m as the crow flies)
Center of Matulja: 1.5 km / 4 minutes
Rijeka: 10 km / 20 minutes
Rijeka Airport: 35 km / 30 minutes
Pula airport: 100 km / 90 minutes
Ljubljana: 120 km / 2 hours
Vienna, Munich, Budapest: 500 km
The commission of the agency for the buyer is 3% + VAT.
The commission covers all services related to the purchase and is paid only in the case of real estate purchase, at the conclusion of the first legal act.
Purchase price of the property: EUR 680,000.00
Intermediary fee (3.75 %): EUR 25,500.00
Total investment: EUR 705,500.00
For more detailed information, please contact:
Jirka Nerad
Phone: +385 911 632 884
E-mail: jirka@kaiser-immobilien.hr
Property code: 100-013
Thank You for your interest!
ID CODE: 100-013
-
View QR Code

-
- Current rating: 0
- Total votes: 0
- Report Listing Cancel Report
- 387 Shows

