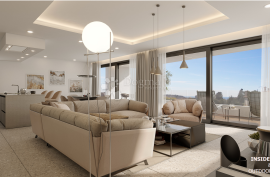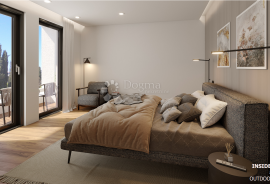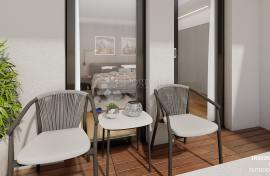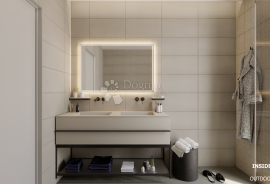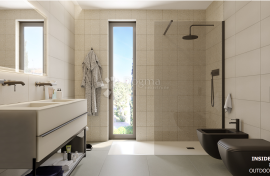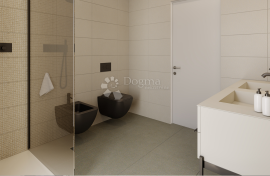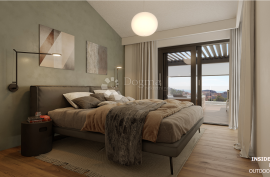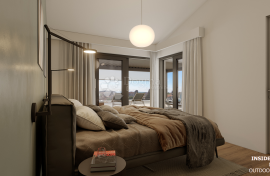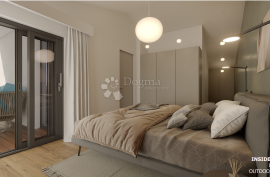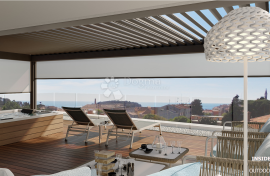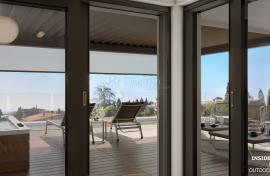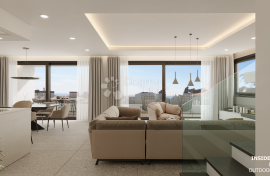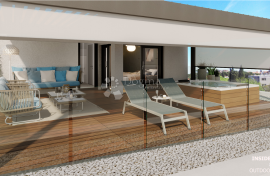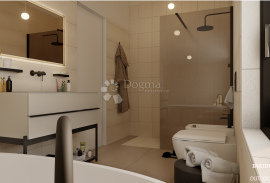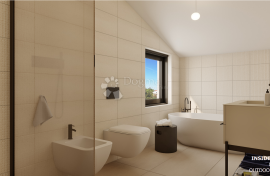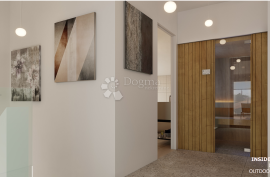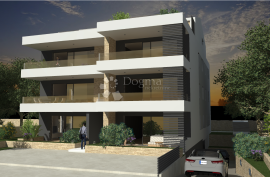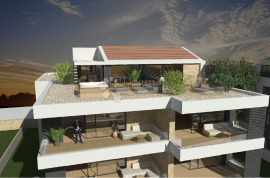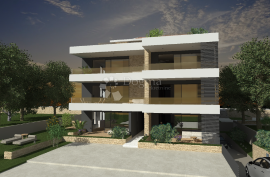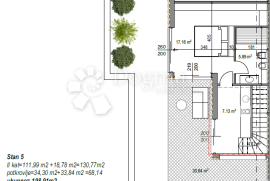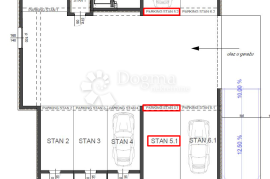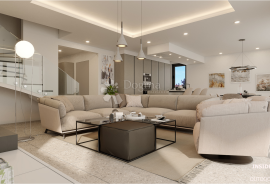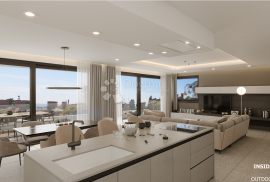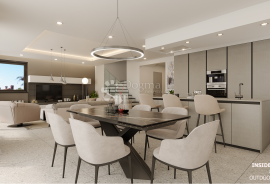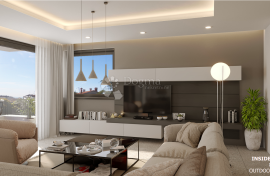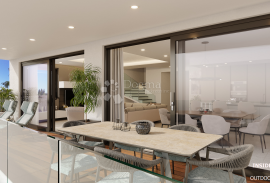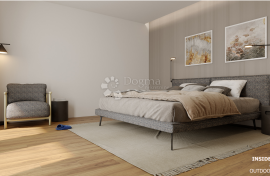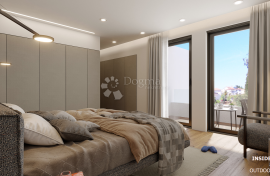
1,270,000.00 €
- 32198 m²
Property for
Sale
Property area
198 m²
Floor
2
Bedrooms
3
Bathrooms
2
Updated
Apr 15, 2024
Newbuild
yes
Built
2023
Country
Croatia
State/Region/Province
Istarska županija
City
Rovinj
City area
Rovinj
ZIP code
52210

Building permit
yes
Location permit
yes
Ownership certificate
yes
Elevator
yes
Energy efficiency
A+
Garage
yes
Number of parking spaces
2
Covered parking space
yes
Description
Rovinj is a town on the west coast of the Istrian peninsula. It is a place that has been one of the most attractive and sought after destinations on the Adriatic coast for years. A beautiful little place with a little more than 14,000 inhabitants and its beauties attracts more and more visitors every year, both foreign and domestic. Rovinj is known for its unique old town, ie the old town that stretches along the entire waterfront and finally rises to the church of Sv. Euphemia with a unique view of the city and the sea.
Rovinj is one of the cities in the development of luxury and elite tourism, so with its marina and marina for yachts on the coast, many are investing in the construction of luxury housing for living and tourism. Taking into account the fact that Rovinj is a city with one of the highest overnight rates in Croatia, the motive and decision to invest in this magical city becomes clear.
In the city center, in one of the most attractive locations, we offer one of the most exclusive new construction projects.
It is a project in which modern design is imperative, the most modern technology as well as maximum comfort and luxury are just some of the items that will adorn these apartments.
The building is designed as a small residential building with a modern look with straight lines and various details such as stone cladding and glass walls on the terraces that further enhance the overall aesthetic impression of the building.
The underground floor is planned as a parking lot with storage and from it you can take the elevator to other floors. Parking is also provided in the yard of the building from the driveway.
We find apartments on the ground floor, on the first and second floor (penthouses). The apartments are large and spacious and consist of a hallway, pantry, guest toilet, living room with dining area and kitchen (open space system) and with access to terraces (ground floors have exits to their own courtyards) and two or three bedrooms each of which has its own bathroom and wardrobe (depending on the type of apartment).
The project is at the highest possible quality level, the apartments are spacious and every possible detail has been considered, the equipment is from renowned manufacturers and everything is at the highest and first class level.
Depending on the floor, certain apartments have a sea view!
Each apartment has a minimum of one parking space and storage.
Technical specifications of buildings and apartments:
Supporting structure:
• the foundations are reinforced concrete strips
• the foundation slab is reinforced concrete
• basement walls are reinforced concrete
• mezzanine structures are reinforced concrete
• the roof structure is reinforced concrete
• load-bearing walls are hollow brick thermo blocks 25-30 cm thick
• partition walls are hollow brick blocks 10-20 cm thick
• load-bearing columns and beams are reinforced concrete
• The walls of the elevator are reinforced concrete 25 cm thick
Exterior cladding:
• buried basement walls waterproofed with tar foils, thermally insulated with XPS panels 5 cm
• external walls of the building thermally insulated with EPS panels 10 cm (larger part) and 15 cm (smaller part)
• part of the ground floor is lined with decorative stone
• rain sheet metal is installed - galvanized painted sheet metal
• 15 cm XPS board thermal insulation and waterproofing are installed in the roof
• The roof of the building is Mediterranean tile
Interior linings:
• walls are plastered with machine plaster
• bathroom walls are covered with ceramic tiles
Floors:
• the basement is smoothed concrete
• apartment floors are ceramic tiles and parquet
• terrace floors are ceramic tiles
• The staircase is lined with stone
Doors and windows:
• external openings are Schüco aluminum hardware
• The interior doors in the apartments are wooden
• entrance doors for apartments are non-combustible T-30 (fireproof and anti-burglary)
• Velux roof windows are installed in the attic
Heating system and hot water preparation:
• Each apartment has its own drinking water depurator
• Underfloor heating system installed
• apartments are additionally heated and cooled with indoor fan coil units
• preparation of hot water is done in boilers located in the engine room, boilers are also connected to heat pumps
• Mitsubishi heat pumps
• SMART HOME smartphone control system for heating and cooling
Other:
• fire protection is provided by internal and external hydrant network, and natural ventilation of stairs
Elevator:
• Kone elevator
PLANNED COMPLETION OF WORKS:
By the end of 2023.
Advantages of the property:
- EXTRAORDINARY LOCATION (CENTER OF ROVINJ!)
- SUPERIOR DESIGN, MODERN CONSTRUCTION AND HIGH QUALITY EXECUTION
- FIRST CLASS MATERIALS AND RENOVATED MANUFACTURERS
- CLOSE TO THE SEA (5 MINUTES)
- SEA VIEW
- BUYER DOES NOT PAY 3% SALES TAX ON REAL ESTATE!
For all additional questions, information and agreement on the presentation and tour, we are at your disposal.
CLAUDIO MEZZALIRA
LICENCIRANI AGENT
+385 / 99 285 7323
[email protected]
DUBRAVKA KUKULJ OREŠKOVIĆ
LICENCIRANA AGENTICA
+385 / 99 741 7810
[email protected]
ID CODE: IS104500
Reference Number
540136
Agency ref id
IS104500
-
View QR Code

-
- Current rating: 0
- Total votes: 0
-
Save as PDF

- 129 Shows

