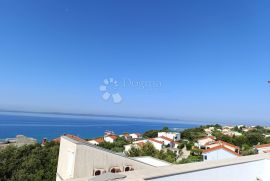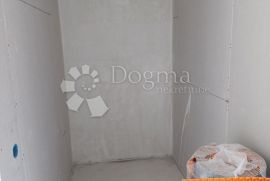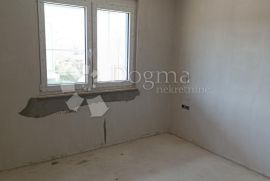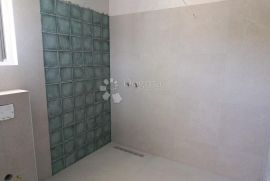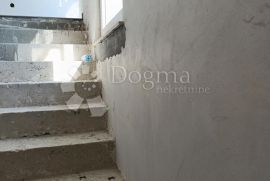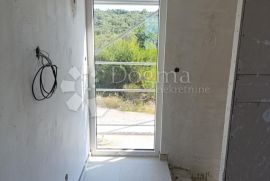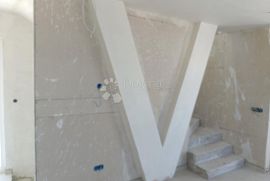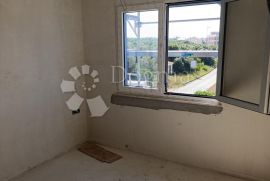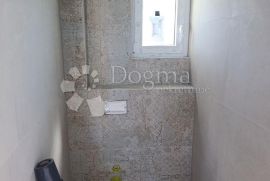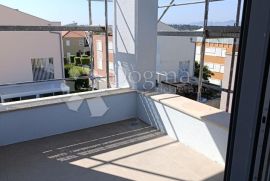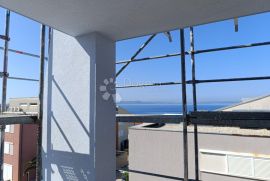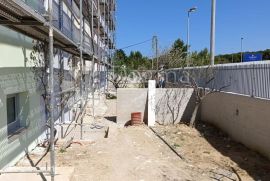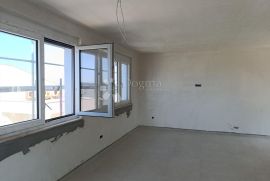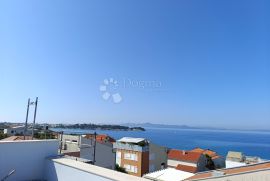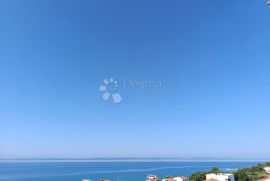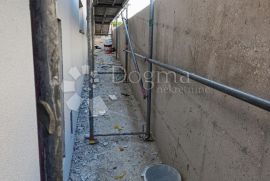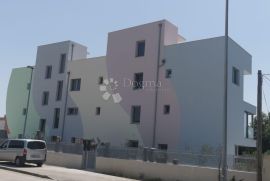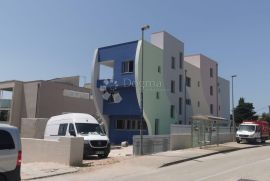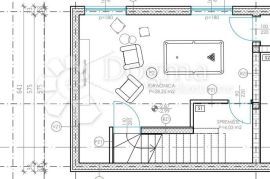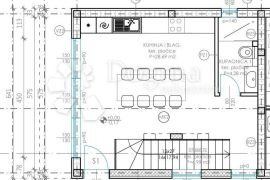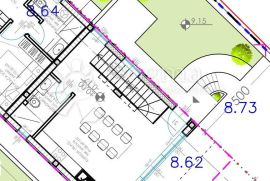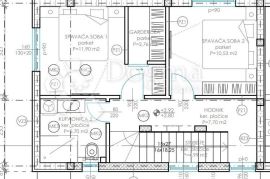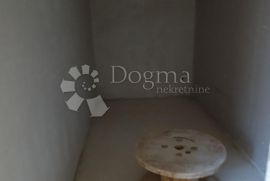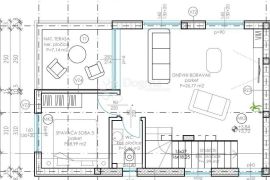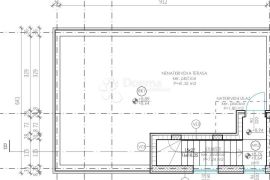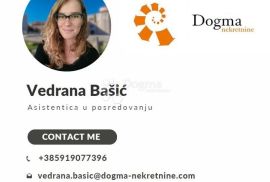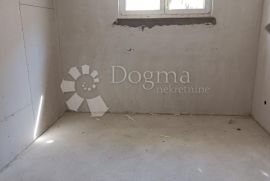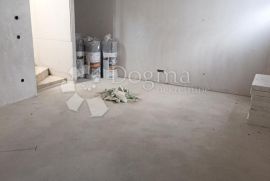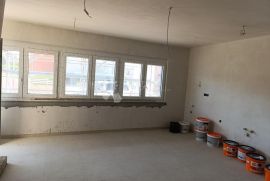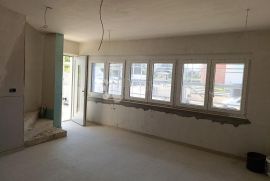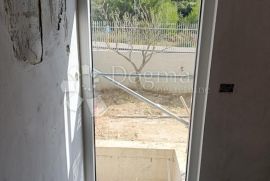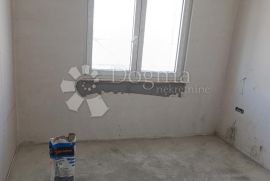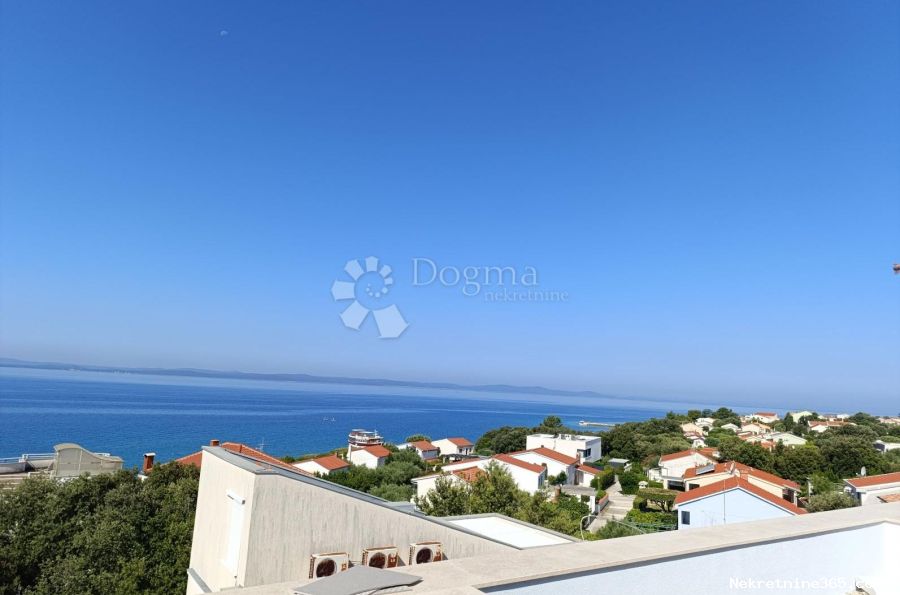
1,100,000.00 €
- 42183 m²
Property for
Sale
Property area
183 m²
Bedrooms
4
Bathrooms
2
Garden area
39 m²
Terrace area
7 m²
Updated
2 months ago
Newbuild
yes
Built
2023-2024
Country
Croatia
State/Region/Province
Zadarska županija
City
Zadar - Okolica
City area
Petrčane
ZIP code
23000

Building permit
yes
Ownership certificate
yes
Elevator
yes
Energy efficiency
In preparation
Number of parking spaces
2
Description
PETRČANE - S1 LUXURY APARTMENT WITH SEA VIEW, PRIVATE LIFT, GARDEN, AND ROOF TERRACE
Exclusively available at Dogma Real Estate!
A small residential building, built in 2023 - 2024, consists of only four luxury apartments. It is located about 80 meters from the sea and a pebble beach.
The apartment labeled S1 is a multi-level apartment occupying the entire southeastern side of the building, extending from the basement to the roof terrace. The building is equipped with two lifts, and this apartment has its own private lift and private entrance. The lift goes from the ground floor to the roof terrace. The internal staircase leads from the basement to the roof terrace. On the lower side of the building, there is a pedestrian ramp with an entrance to the basement.
In the basement, there is a storage room of 3.32 m² and a cellar of 28.25 m², designed as a billiard room. The internal staircase leads from the basement to the ground floor, which features a large and bright kitchen of 28.69 m² and a bathroom. The main private entrance to the apartment is located on the ground floor. The apartment also includes a garden with a terrace of 36.78 m². The garden will be fenced and landscaped in a Mediterranean style, with olive trees and Mediterranean plants, along with irrigation for the greenery.
On the first floor, there are two bedrooms, a hallway, and a bathroom. One of the bedrooms has a walk-in closet. On the second floor, there is a spacious living room of 26.77 m², a toilet, one bedroom, and a covered terrace of 7.14 m². At the top of the building, the apartment has a roof terrace of 19.29 m².
This part of the building, where apartment S1 is located, is built from reinforced concrete.
The apartment also includes two parking spaces with a charger for electric cars.
Total gross area of the apartment with accessories is 257.74 m², or 183.06 m² net.
BUILDING SPECIFICATIONS:
The basement is made of reinforced concrete, and the part of the building belonging to apartment S1 is made of brick block. The partition walls are double drywall with stone wool insulation.
2 lifts; apartment S1 has its own private lift leading from the ground floor to the roof terrace.
Flooring: high-quality tiles in all rooms except the bedrooms, which will have high-quality vinyl flooring.
Electric underfloor heating in all rooms except the bedrooms; the bathrooms have special electric heating.
The kitchen, living room, and each bedroom will have its own air conditioning. This apartment will also have air conditioning in the basement, in the billiard room.
High-quality PVC windows with double glazing and electric shutters.
An iron railing will be installed on the internal staircase.
Roof terraces will have pergolas, as well as the ground floor apartments with gardens.
The building will have a solar power plant, with each apartment having its own unit and 8 kW batteries.
The internal staircase will be covered in stone, as well as the window sills and the roof terrace.
Thermal insulation with 8 cm Styrofoam, the building is internally clad with drywall.
City water supply, septic tank with preparation for future connection to the municipal sewage system.
Each apartment has a storage room in the basement and space for the solar power plant batteries. The basement is partly above ground level and has windows.
Expected completion and move-in by the end of 2024.
Financing available for EU citizens.
The number one agency in Croatia for over 23 years.
This is an opportunity you don’t want to miss! Your new address for luxury living awaits you!
For more information and viewings, contact me at: +385919077396 or via email at vedrana.basic@dogma-nekretnine.com.
CONTACT:
VEDRANA BAŠIĆ
+385919077396
Email: vedrana.basic@dogma-nekretnine.com
ID CODE: DA100062992
-
View QR Code

-
- Current rating: 0
- Total votes: 0
- Report Listing Cancel Report
- 119 Shows

