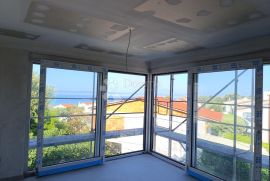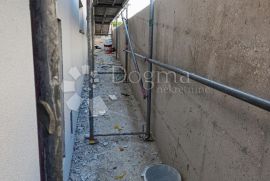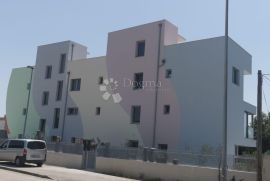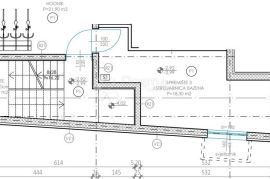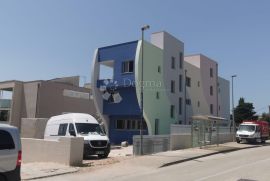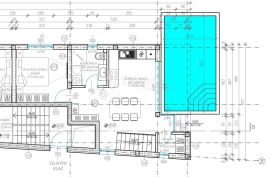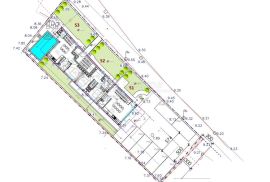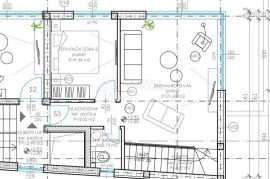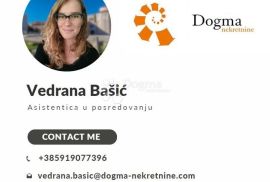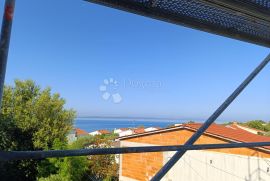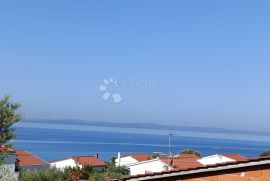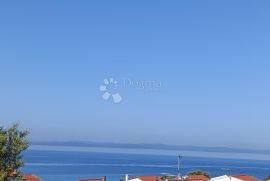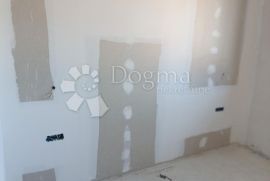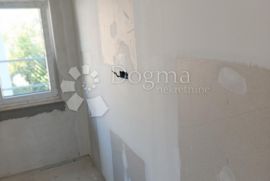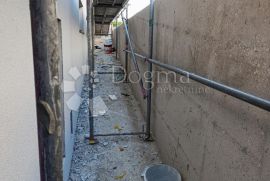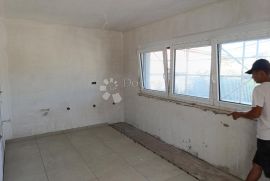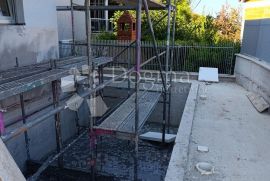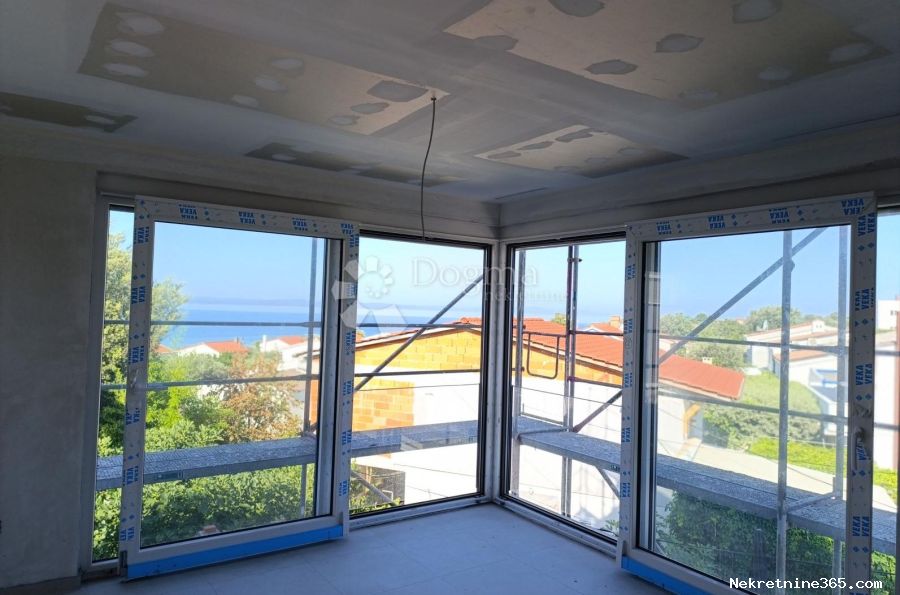
695,000.00 €
- 31111 m²
Property for
Sale
Property area
111 m²
Bedrooms
3
Bathrooms
1
Garden area
71 m²
Terrace area
44 m²
Updated
2 months ago
Newbuild
yes
Built
2023-2024
Country
Croatia
State/Region/Province
Zadarska županija
City
Zadar - Okolica
City area
Petrčane
ZIP code
23000

Building permit
yes
Ownership certificate
yes
Elevator
yes
Energy efficiency
In preparation
Number of parking spaces
2
Description
PETRČANE - S3 LUXURY APARTMENT WITH SEA VIEW, ONLY 80M FROM THE BEACH Available exclusively through Dogma Real Estate! A small residential building, constructed in - , consists of only four luxury apartments. It is located about 80 meters from the sea and the pebbly beach. The S3 apartment is a two-storey apartment consisting of the ground floor and first floor. On the ground floor, there is a large garden of m² and a terrace with a pool of m². The garden is designed in a Mediterranean style with olive trees and Mediterranean plants, and an irrigation system has been installed. The pool measures 4m x 7m. The building is equipped with two elevators. The elevator in this part of the building goes from the basement to the rooftop terrace. There is a pedestrian ramp at the lower side of the building that leads to the basement entrance. In the basement, the S3 apartment has a storage room with a pool machinery room, covering m². Using the internal staircase or elevator, you reach the first floor, which contains the main entrance to the apartment. The first floor includes a living room of m² with large sliding glass doors and sea views, one bedroom, a toilet, and an entrance hallway. Using the internal staircase from the living room, you reach the ground floor, which contains a large kitchen and dining area of m², one bedroom, a bathroom, and a small storage room. There is an exit from the ground floor to the garden and terrace with the pool. The apartment includes two parking spaces with an electric vehicle charging station. The total gross area of the S3 apartment, including all accessories, is m² gross, or m² net. BUILDING FEATURES: The basement is made of reinforced concrete, with the part of the building belonging to apartment S1 made of brick blocks. The partition walls are double drywall with stone wool insulation. 2 elevators – this apartment uses the elevator that goes from the basement to the rooftop terrace. Flooring: high-quality tiles in all rooms except the bedrooms, where high-quality vinyl will be installed. Electric underfloor heating in all rooms, except in the bedrooms; the bathrooms have special electric heating. The kitchen, living room, and each bedroom will have its own air conditioning unit. High-quality PVC windows with double glazing and electric blinds. The internal staircase will have an iron railing. The rooftop terraces will feature pergolas, as well as the ground-floor garden areas. The building will have a solar power plant, with each apartment having its own unit and 8kW batteries. The internal staircase will be covered in stone, as well as the window sills and the rooftop terrace. Thermal insulation with 8 cm Styrofoam; the building is finished inside with drywall panels. Each apartment has a storage room in the basement and a space designated for the solar power system’s batteries. The basement is partially above ground level and has windows. Expected completion and move-in by the end of . Financing available for EU citizens. The number one real estate agency in Croatia for over 23 years. This is an opportunity you don’t want to miss! Your new luxury living address is waiting for you! For more information or to schedule a viewing, please contact me at + or email . CONTACT: VEDRANA BAŠIĆ + Email: ID CODE: DA100062994
-
View QR Code

-
- Current rating: 0
- Total votes: 0
- Report Listing Cancel Report
- 214 Shows

