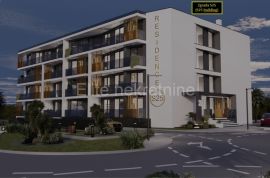
215,250.00 €
- 256.62 m²
Property for
Sale
Property area
56.62 m²
Bedrooms
2
Updated
Dec 15, 2023
Orientation
 South
South
Country
Croatia
State/Region/Province
Istarska županija
City
Poreč
City area
Poreč
ZIP code
52440
Energy efficiency
A+
Heating type
 air-conditioner
air-conditioner
Description
ISTRIA, POREČ-New modern project in a sought-after location only 800 m from the sea!
The city of Poreč, designed since the time of the Romans, is one of the most beautiful pearls of the Adriatic Sea, located on the west coast of Istria, which today proudly represents the tourist, economic and cultural center of western Istria, and is a pleasant place to stay and live all year round. which are accompanied by many facilities for a quality urban life. Residence Poreč is one of the newest and highest quality projects for the construction of a new residential complex in Poreč, just 800 m from the sea, beautiful beaches and the historic center of the city. The architecture and performance quality will be in step with the latest high-rise construction technologies, where great attention is paid to the architectural solution with an emphasis on the aesthetic and functional design of the terraces, which will be decorated with special installations and lighting. The interior of the building was designed according to the model of elite hotels with a luxuriously designed corridor leading to the apartments, an impressive entrance to the building with a futuristically designed garage with storage spaces and a modernist elevator, which meets the highest construction criteria.
Each apartment will have spacious and covered balconies with a view of the sea and the city. It is planned to build a total of 30 apartments on 4 floors with areas from 50 m2 to 150 m2.The apartments will be one-, two- and three-bedroom, equipped with one or two bathrooms, with an excellent layout and excellent communication between the rooms. Parking space for your vehicles is provided with 25 garage and 5 outdoor parking spaces, as well as a storage room for most of the apartments on offer.
TECHNICAL CHARACTERISTICS OF THE PROJECT:High energy certificate A+: thermal facade system, storey heating and cooling system with inverter air conditioners are provided in the living area of the apartment and in all rooms, while electric underfloor heating will be installed in the bathrooms.All apartments will be equipped with top quality Italian ceramics and first-class laminates.Windows and glazed doors will be made of high-quality PVC/ALU profiles glazed with double IZO glass filled with argon.Anti-burglary entrance doors with coded keys raise the level of security and ensure peace of mind.Landscaping is planned with the planting of Mediterranean plants and trees, which will raise the entire project to a higher level of horticultural landscaping of this ultimate Mediterranean residence.
Apartment marked A202 is located on the second floor with a total area of 56.62 m2 and consists of an entrance hall, kitchen, living room, bathroom, bedroom and balcony. The apartment also has a garage parking space.
The completion of the project is scheduled for March 2025.
DIRECT CONTACT WITH THE AGENT:
Agent: Nikola B. Mobile: 095 377 5581 E-mail: [email protected]
-
View QR Code

-
- Current rating: 0
- Total votes: 0
-
Save as PDF

- 204 Shows












