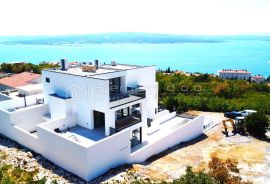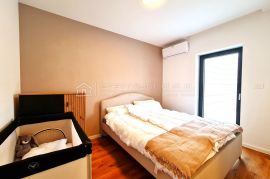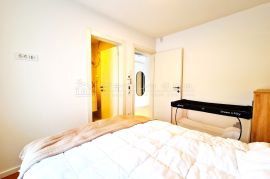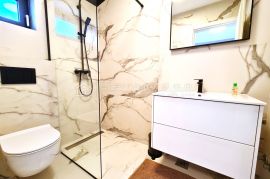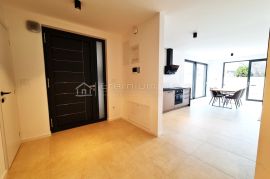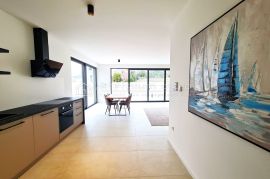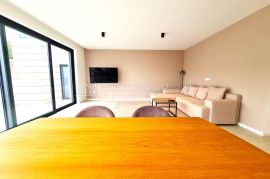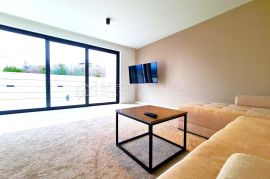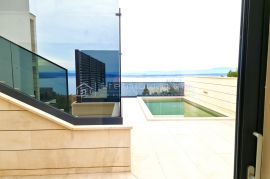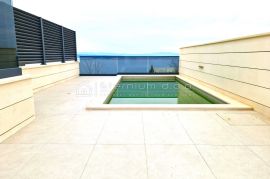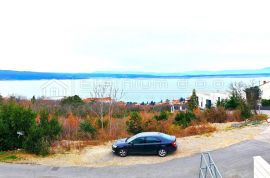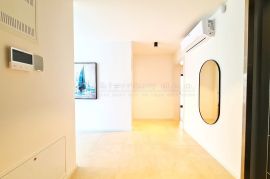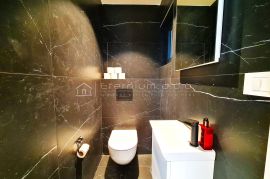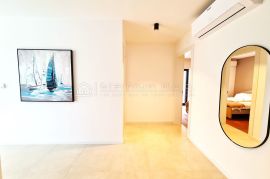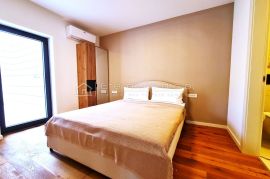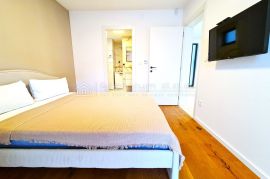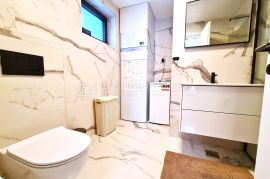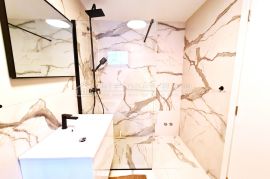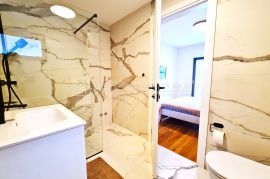
565,000.00 €
- 32103 m²
Property for
Sale
Property area
103 m²
Number of Floors
3
Bedrooms
3
Bathrooms
2
Terrace area
98 m²
Updated
Feb 05, 2024
Newbuild
yes
Built
2023
Country
Croatia
State/Region/Province
Primorsko-goranska županija
City
Crikvenica
City area
Crikvenica
ZIP code
51260

Building permit
yes
Ownership certificate
yes
Elevator
yes
Energy efficiency
A
Central heating
yes
Number of parking spaces
3
Description
This luxurious modern villa with swimming pools is located 10 minutes from the center of Crikvenica and the large sandy city beach. It is located in a quiet area and in a quiet settlement, surrounded by nature, dry stone walls and Mediterranean vegetation and neighboring villas, so it offers a real vacation in a luxurious environment.
Out of a total of four residential units in the building, two single-level units are located on the upper ground floor, and two two-level units are located on the 1st and 2nd floors of the building.
The flat/apartment for sale here is one-level, and is located on the north side of the upper ground floor. It consists of an entrance hall, a guest toilet, two bedrooms with their own bathrooms and access to a common terrace of 34m2, and a living area which consists of a kitchen with a dining area and a spacious living room with access to a large terrace. There is also a boiler room with pool equipment and a large storage room that can be used for various purposes. Further on, this previously mentioned terrace joins the southern terrace where the swimming pool and sunbathing area are located, and from which there is a beautiful view of the sea and the island of Krk.
The entire villa was built with first-class materials, so it is the same in this apartment - top-quality ALU carpentry, underfloor heating (heat pump) throughout the entire floor, top-quality ceramics and sanitary ware, inverter air conditioning, etc. are installed. Each residential unit, including this one, has complete privacy ensured, separate entrance, private pool, outdoor and garage parking space, moped/motorcycle parking space, additional storage in the garage and boiler room with storage. Communication of the basement/garage with the upper floors is provided by a common staircase and elevator.
The total area of this apartment with all its parts is 247.50 m2, and when the legal coefficients of all terraces and other things are taken into account, the apartment has a paper size of slightly more than 101 m2.
A recapitulation of surfaces would look like this:
APARTMENT: 78.30m2
TERRACES TOTAL: 100m2 (with a coefficient = 25m2)
POOL: 3m X 6m = 18m2
STORAGE: 18.60m2 (with a coefficient = 14m2)
PARKING: 33m2 (with a coefficient = 12m2)
** THERE IS A POSSIBILITY TO PURCHASE ANOTHER GARAGE PARKING PLACE!! **
SPECIAL BENEFITS:
** THIS APARTMENT IS FOR SALE COMPLETELY FURNISHED AND READY TO MOVE IN!! **
** THE BUYER DOES NOT PAY THE 3.00% OF TAX ON REAL ESTATE TRADE!! **
The use permit and floor plan are in the process of being finalized, so according to the obtained ownership documentation, the seller guarantees a quick and easy transfer of ownership!!
AN EXTRAORDINARY OPPORTUNITY YOU DON'T WANT TO MISS!!!
AFFORD TO YOURSELF A PIECE OF LUXURY!!
THIS IS OUR RECOMMENDATION!!
ID CODE: MS-66
-
View QR Code

-
- Current rating: 0
- Total votes: 0
-
Save as PDF

- 388 Shows

