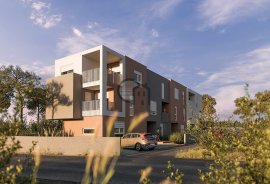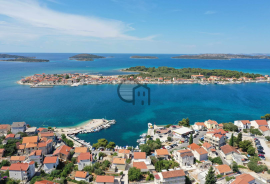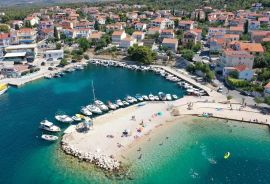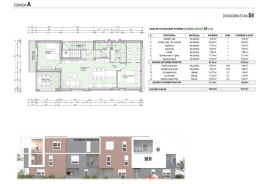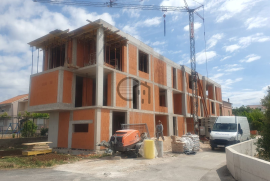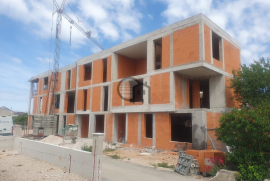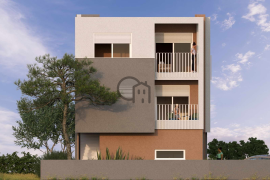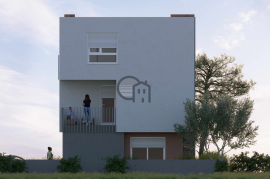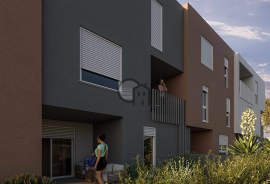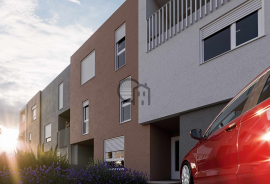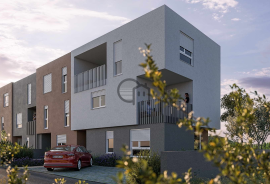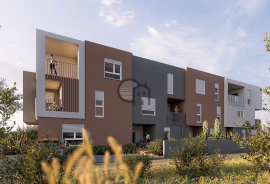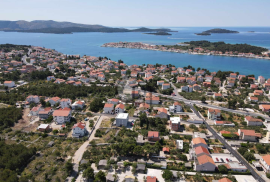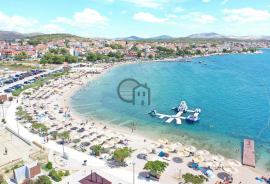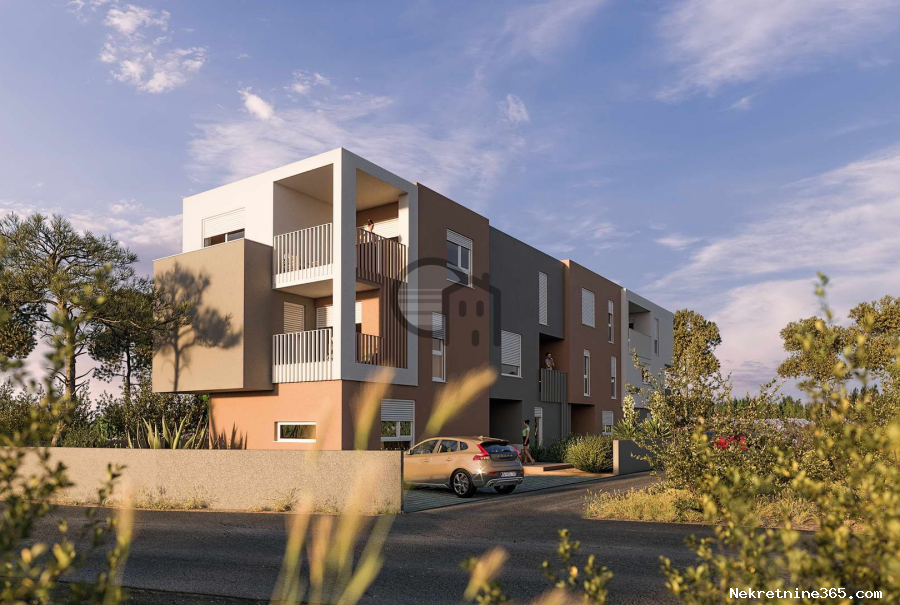
275,100.00 €
- 2291,70 m²
Property for
Sale
Property area
91,70 m²
Number of Floors
1
Bedrooms
2
Bathrooms
2
Updated
1 week ago
Newbuild
yes
Built
2023
Condition
Under construction
Country
Croatia
State/Region/Province
Šibensko-kninska županija
City
Šibenik - Okolica
City area
Brodarica

Building permit
yes
Inspection certificate
yes
Infrastructure
-
 Water
Water
-
 Air conditioner
Air conditioner
-
 Electricity
Electricity
-
 Telephone installation
Telephone installation
Energy efficiency
A
Number of parking spaces
1
Description
A new project with several residential units located in a quiet location in Brodarica. Brodarica is a quiet and pleasant village located only 5 km south of Šibenik and whose coast continues to one of the most famous tourist resorts on the Adriatic - Solaris (Amadria park). Brodarica is a village of villas and private houses, suitable for family holidays and living all year round. Picturesque sand and stone beaches, among which the newly renovated Rezalište beach stands out. Almost the entire shipping coast offers a view of the picturesque island of Krapanj. NP Krka is 16 km away. The distance from Split Airport is 50 km, and Zadar Airport is 85 km. The residential multi-family semi-detached building is located and designed to meet all: location and planning conditions , and is 330m from the first beach, while the first shop is 300m away. The architectural design aimed to provide the right orientation within the given framework, as much natural light as possible, and at the same time the necessary intimacy of individual housing units. Considering the climatic conditions, loggias are designed as outdoor areas of all housing units - an extension of the living room. Residential unit S1 is a comfortable two-bedroom two-story apartment. Residential unit S2 is a one-room apartment. An internal staircase provides access to the 1st floor, where there is one residential unit S3, which is a one-room apartment. On the 2nd floor is residential unit S4. Residential unit S4 is a comfortable three-room apartment.EQUIPMENT OF THE BUILDING: ∙ Heating and cooling in the living rooms and all bedrooms will take place via a split system with a wall unit, while the external units will be located on the roof of the building. ∙ All apartments will have underfloor heating installed. ∙ The preparation of drinking water in bathrooms and kitchen will take place through electric boilers with a capacity of 80 liters located in the bathroom. ∙ The entrance door to the apartment is anti-burglary with additional sound insulation and seals that reduce the air permeability of the door. ∙ The internal carpentry will be white, solid, smooth doors lacquered with PU lacquer with a door frame made of MDF lacquered in white. ∙Each apartment will have separate meters for measuring electricity consumption energy and water. ∙ The residential building was designed with an A+ energy certificate, which ensures maximum energy conservation and complete cost control. ∙ Each apartment will have a defined waste disposal location in the yard and one parking space.Building A available apartments: Top floor: Second floor: S4- Apartment with a total area of 91.70 m2 is located on the second floor of a residential building. The apartment consists of a staircase and an entrance area, a hallway, two bathrooms, two bedrooms, a wardrobe, a kitchen, a living room and a dining room with access to the terrace. The apartment also has a small side terrace that can be accessed from the bedroom. The apartment also has a garden, part of the yard and one parking space. The planned end of construction is the end of 2024.
Reference Number
499639
Agency ref id
a534
-
View QR Code

-
- Current rating: 0
- Total votes: 0
- Report Listing Cancel Report
- 445 Shows

