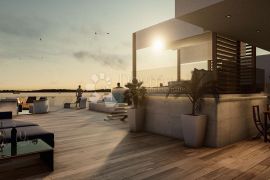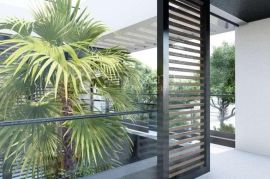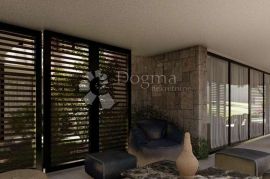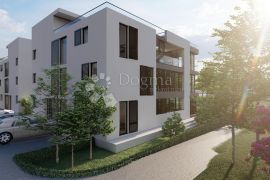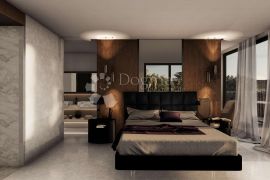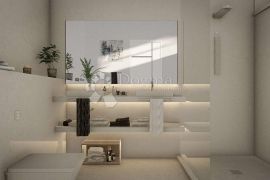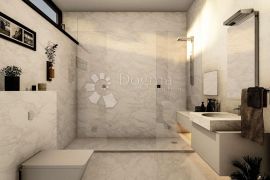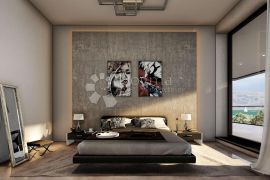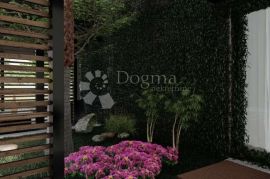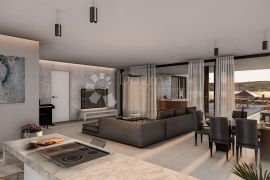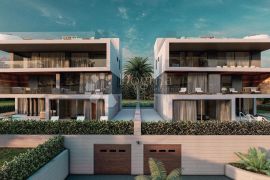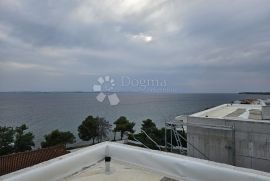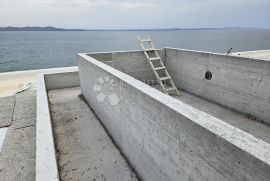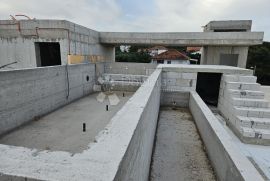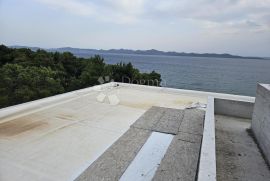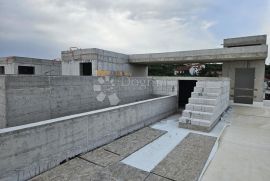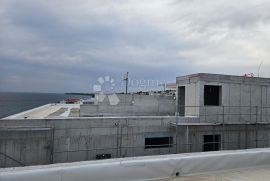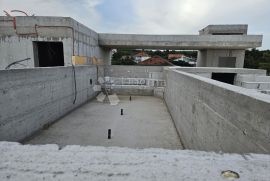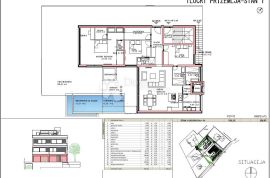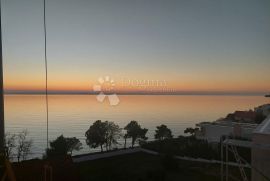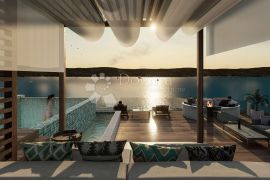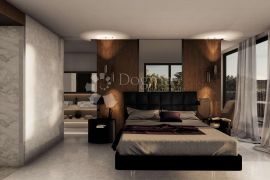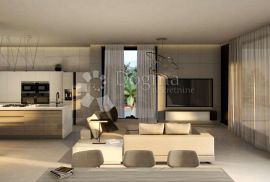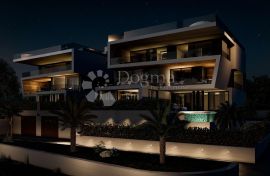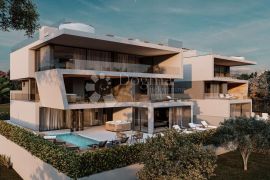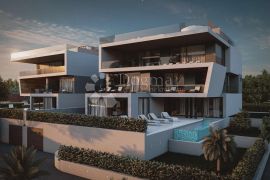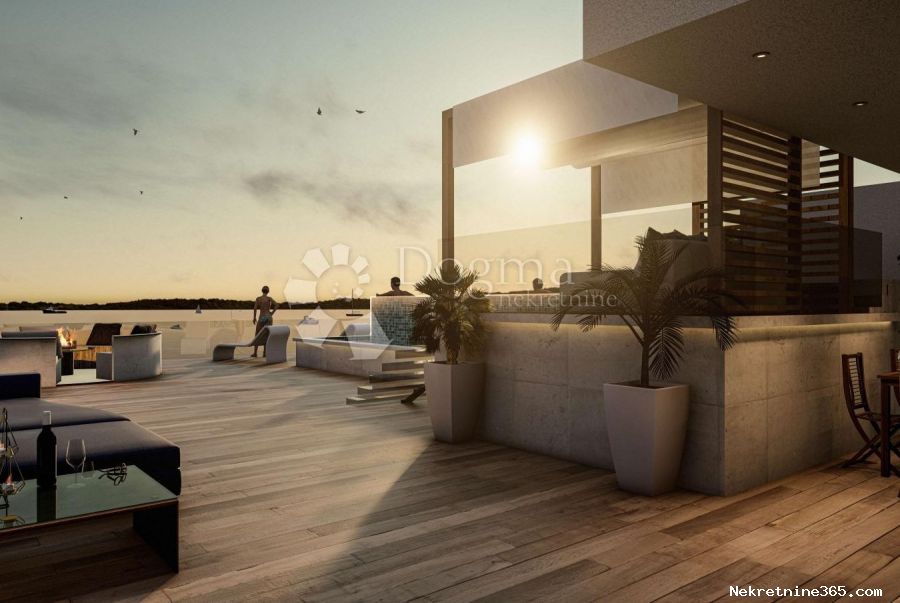
1,200,000.00 €
- 43234 m²
Property for
Sale
Property area
234 m²
Number of Floors
3
Bedrooms
4
Bathrooms
3
Garden area
177 m²
Terrace area
45 m²
Updated
9 months ago
Newbuild
yes
Built
2022/2023
Country
Croatia
State/Region/Province
Zadarska županija
City
Zadar - Okolica
City area
Kožino
ZIP code
23000

Building permit
yes
Ownership certificate
yes
Energy efficiency
A+
Garage
yes
Number of parking spaces
3
Description
Luxury apartment FOR SALE - KOŽINO - 234.64 m2 (actual area 513.47 m2)
The building is well equipped and luxurious, all installed materials, floor and wall coverings are of the highest standards:
- sound and thermal insulation
- facade insulation 10 cm
- roof insulation 15 cm
- inter-floor and inter-apartment insulation 4-6 cm EPS
- security doors in all apartments
- fire doors (30-60 minutes)
- Class I parquet (three-layer, single-lamella or multi-lamella oak)
- Class I ceramics, non-slip (floor)
- quality bathroom equipment
- walk-in shower cabins
- heating and cooling system
- floor heating - water heat pump
- bathrooms - electric underfloor heating
- air conditioning unit
- smart-home system
- the ground floor has a private garden with a swimming pool and jacuzzi
- roof terraces with swimming pools; jacuzzi as desired
- complete connection for jacuzzis
- ALU carpentry with three-layer glass, mosquito nets
- automatic raising of blinds/blinds
- stuffed room doors with hidden seals and magnetic locks
- fire alarm in all rooms
- glass fences
- elevator from the underground garage to the roof terrace to each apartment with a special key
- reinforced concrete building without bricks with room dividers made of Knauf
- parking in the underground garage
- separate storage rooms
It consists of a ground floor, first and second floors and a roof terrace.
Each apartment has 3 garage spaces.
Apartment 1 - ground floor - 234.64 m2 (actual area 513.47 m2):
with a pool of 2.28 m2 uncovered part and 4.29 m2 covered part, a garden of 17.70 m2.
The apartment consists of: entrance, living room with kitchen and dining room, laundry room/pantry, hall, 3 bedrooms, 2 bathrooms, 2 toilets, wardrobe, sauna, covered and uncovered terraces.
Two villas with a view across the small town of Kožina to the neighboring islands. Each of the villas has four residential units - one on the ground floor, two on the first floor and one apartment on the second floor.
The flora that stretches from the ground floor all the way to the roof terrace of the penthouse gives a special atmosphere, especially on warm summer evenings, while the balcony wings with movable ribs in imitation of wood allow the tenants to constantly ventilate the space and protect them from the sun.
Contact: Gizela Mihaljević: 00385 99 805 6299
gizela.mihaljevic@dogma-nekretnine.com
Aurelija Šemiga: 00385 99 547 2989
aurelija.semigadogma-nekretnine.com
ID CODE: DA589
-
View QR Code

-
- Current rating: 0
- Total votes: 0
- Report Listing Cancel Report
- 272 Shows

