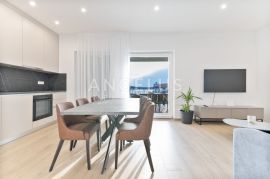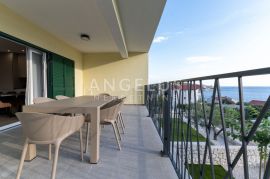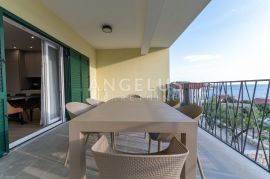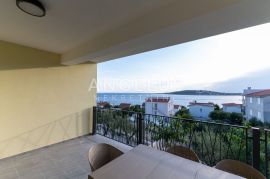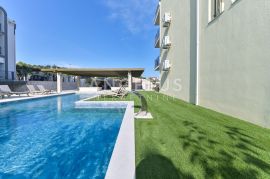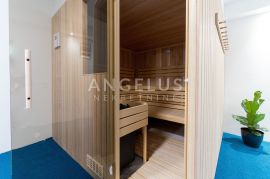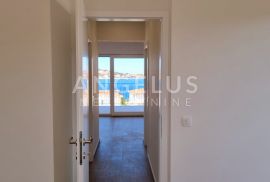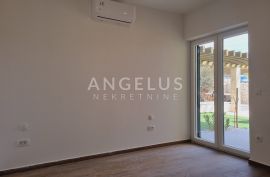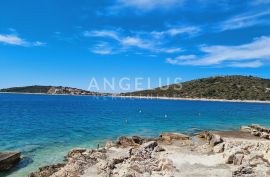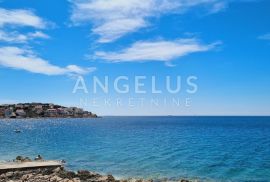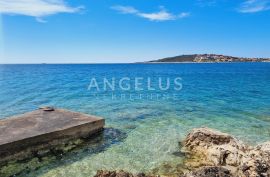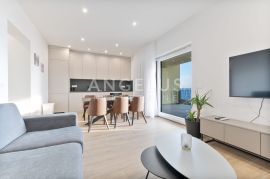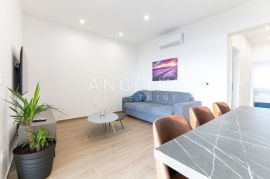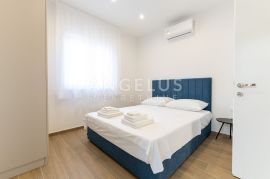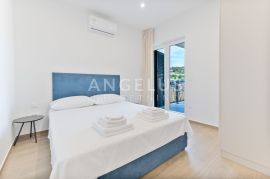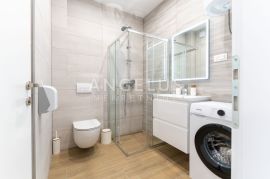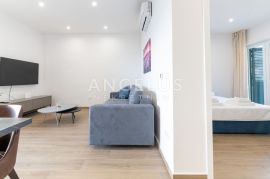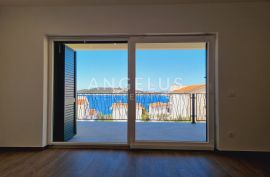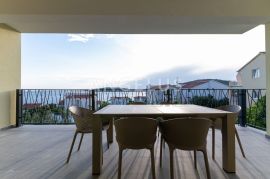
305,000.00 €
- 3172 m²
Property for
Sale
Property area
72 m²
Floor
1
Number of Floors
3
Bedrooms
3
Bathrooms
1
Updated
May 03, 2024
Newbuild
yes
Built
2023
Country
Croatia
State/Region/Province
Splitsko-dalmatinska županija
City
Marina
City area
Sevid
ZIP code
21222

Building permit
yes
Ownership certificate
yes
Number of parking spaces
1
Description
Angelus real estate offers for sale an apartment in a new building in an attractive location, 80 m from the sea
LOCATION:
Newly built apartment for sale in a residential building in a unique location on the Sevida peninsula, Marina municipality. The apartment is only 80 m away from the sea and a beautiful beach, in an excellent location in a peaceful environment.
Sevid is a small, beautiful place located in central Dalmatia, in the immediate vicinity of Šibenik, Trogir, Split and Split airport (26 km). The town of Sevid is a peninsula, surrounded on all sides by beautiful and small islands of impressive natural beauty and is an ideal place for a peaceful family vacation. The entire coast of the town is like a large beach, with alternating rocky and pebble parts, where you can enjoy the benefits of the sun and the sea every day.
DESCRIPTION:
A two-room apartment with a total net area of 72.28 m2 (gross area is 98.45 m2) is for sale, fully furnished including furniture, appliances and appliances for the kitchen, dining room, living room, bedrooms and bathroom. The apartment is located on the first floor of a beautiful urban building with a view of the sea, which has a total of 6 apartments. It consists of a hallway, kitchen and dining room with a living room, two bedrooms, a bathroom and two covered terraces. The apartment also has one parking space.
APARTMENT S3
Hallway 5.25 m2
Living room and kitchen 23.73 m2
Bathroom 4.62 m2
Room 1 9.80 m2
Room 2 10.20 m2
Covered terrace 1 23.85 m2 (according to calculation 11.93 m2)
Covered terrace 2 8.50 m2 (according to calculation 4.25 m2)
Parking space 12.50 m2 (according to calculation 2.50 m2)
TOTAL 98.45 m2
The building complex is enriched with common facilities:
* a paved courtyard with a rectangular heated pool of 100 m2 with a relaxation area with deckchairs,
* sauna and room for exercise and recreation on -1 floor of the main building,
* 2 large wooden pergolas with shades as an additional refreshment of the outdoor space
* grill, fireplace, bread oven, which can be supplemented later with a pantry and a refrigerator
The property has great potential, whether it is used as a tourist rental or as a place for a quiet life and vacation.
For all questions and information or to arrange an appointment for a real estate inspection, contact us today, and you can view our General Terms and Conditions at the link https://angelusnekretnine.hr/o-nama.
Your Angelus nekretnine d.o.o.
ID CODE: 4270
Reference Number
605310
Agency ref id
4270
-
View QR Code

-
- Current rating: 0
- Total votes: 0
-
Save as PDF

- 186 Shows

