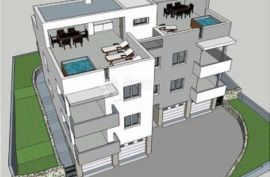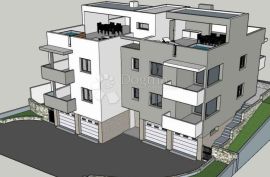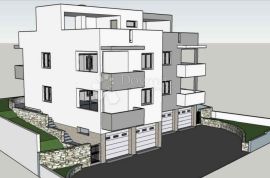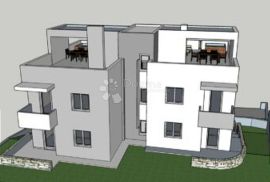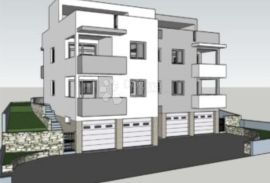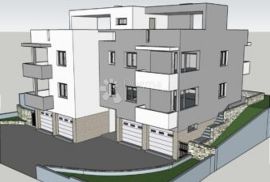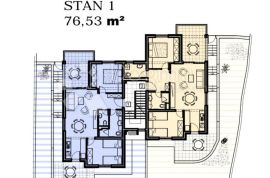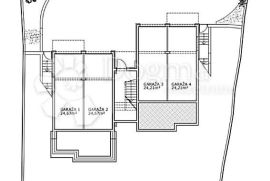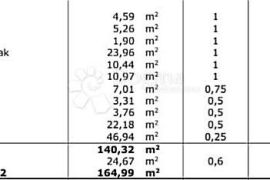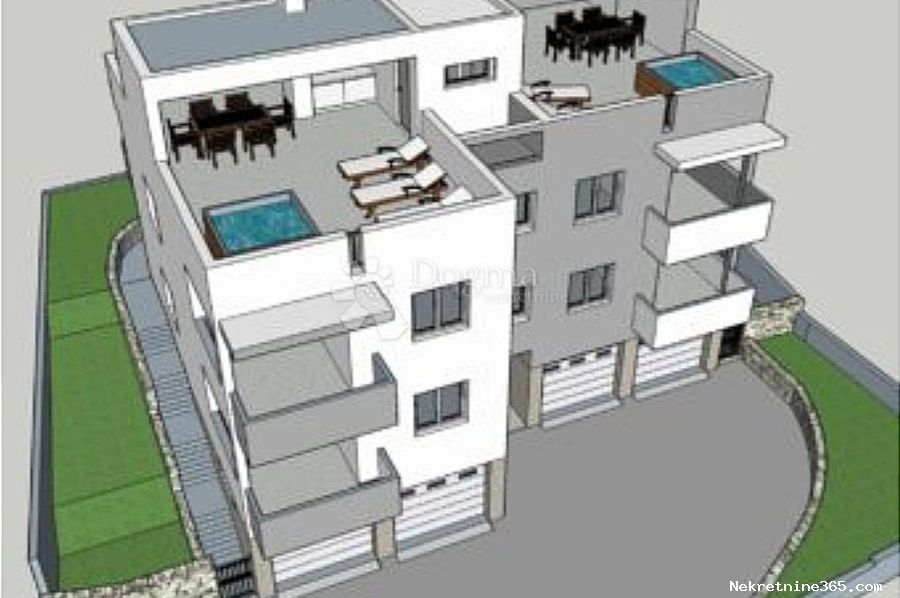
393,500.00 €
- 31103 m²
Property for
Sale
Property area
103 m²
Floor
1
Number of Floors
1
Bedrooms
3
Bathrooms
1
Balcony area
3 m²
Terrace area
10 m²
Updated
2 months ago
Newbuild
yes
Built
2024
Country
Croatia
State/Region/Province
Zadarska županija
City
Ražanac
City area
Ražanac
ZIP code
23248

Building permit
yes
Location permit
yes
Ownership certificate
yes
Garage
yes
Number of parking spaces
2
Covered parking space
yes
Description
NEW BUILDING IN RAŽANC SECOND ROW TO THE SEA WITH A SPECTACULAR VIEW We present to you an excellent new building in a top location in the popular Dalmatian tourist settlement - Ražanac. The building with a total of 4 residential units is located in the 2nd row to the sea, only 80 meters from it, and given that it is located at the very end of the settlement, where urbanization ends, you will enjoy the true and natural sounds and smells of the Mediterranean. When we also take into account the simply spectacular view of the bay, the sea and the Velebit mountain, we get the perfect combination for a superb and relaxing stay and vacation in this place. The location really provides a great amount of intimacy, while at the same time, given the distance to the center of the village of 400m, all amenities such as markets, restaurants, schools, kindergartens and everything else that is necessary for a complete life or vacation are within reach. Also, if we want a city break, the city of Zadar is only 20 minutes away by car. APARTMENT S3 - FIRST FLOOR - ROOF TERRACE - JACUZZI - GARAGE - 103,53m2 Apartment S3 is located on the 1st floor of a building consisting of a total of 4 residential units spread over two floors. The total area is 164.99m2, while its net area is 103.53m2. It consists of a hallway, equipped bathroom and toilet, two bedrooms and a spacious open kitchen, dining room and living room, loggia, two balconies and uncovered and covered terraces with a view that will not leave you indifferent. In addition, the apartment also has a spacious garden terrace with an area of 69 m2, which is an ideal place for evening gatherings and enjoyment. The apartment also has a garage with a total area of 24.67m2. From the equipment of the building and apartments, the following should be distinguished: - Facade insulation made of stone wool 10 cm thick - Floor coverings made of three-layer parquet in the bedrooms and first-class high-profile ceramics in the other rooms - Superior PVC carpentry with three-layer glass filled with argon, electric blinds and mosquito nets - Heating and cooling through the "multi split" system - Air conditioning in all rooms - Floor heating in the bathroom - Burglary and fireproof doors - And more.. The expected energy certificate is A+/A. The end of the works is scheduled for autumn . Don't miss this opportunity, because there really aren't many properties in such special and unique locations, and for more information and to arrange a viewing of the property, please contact: Filip Lustica + Vlatko Carp + ID CODE: DA100062539
-
View QR Code

-
- Current rating: 0
- Total votes: 0
- Report Listing Cancel Report
- 116 Shows

