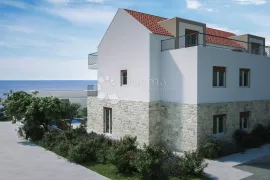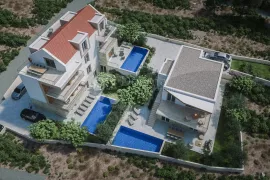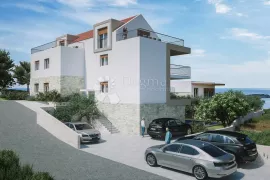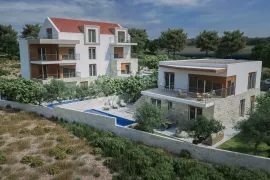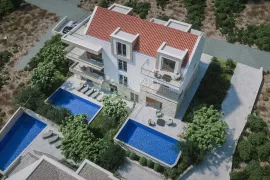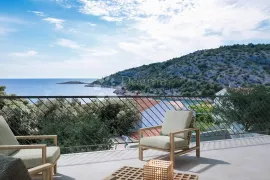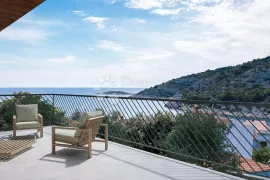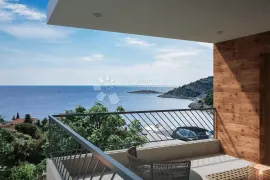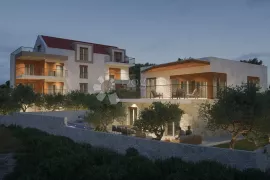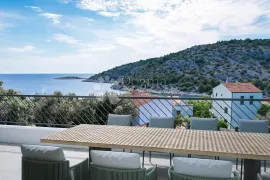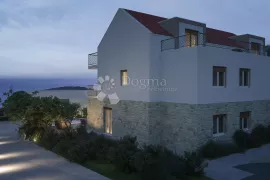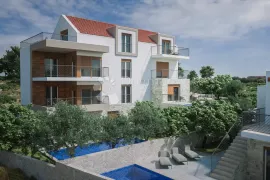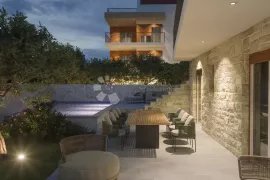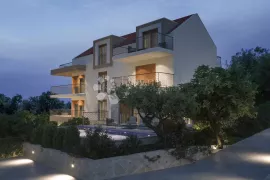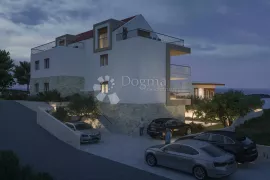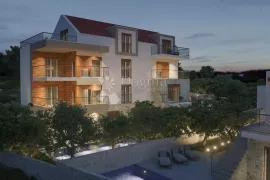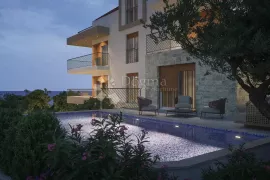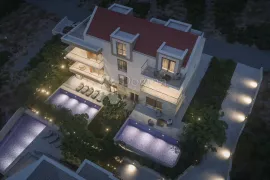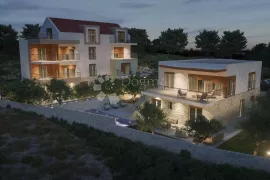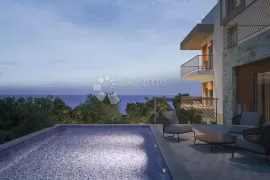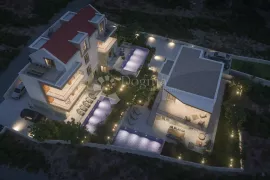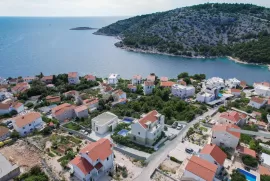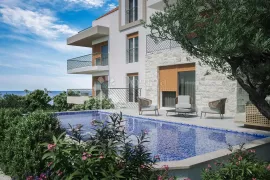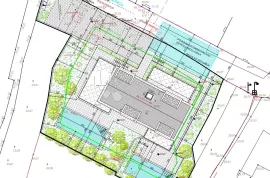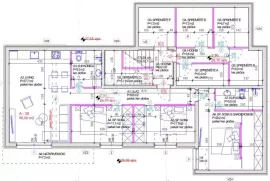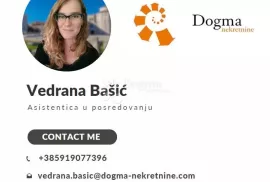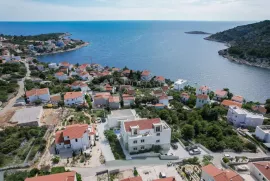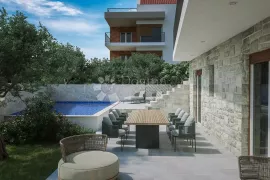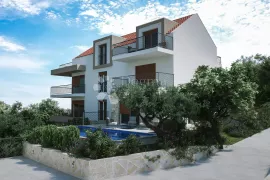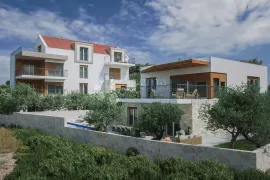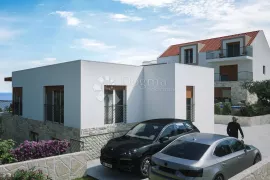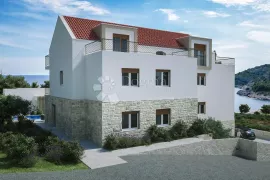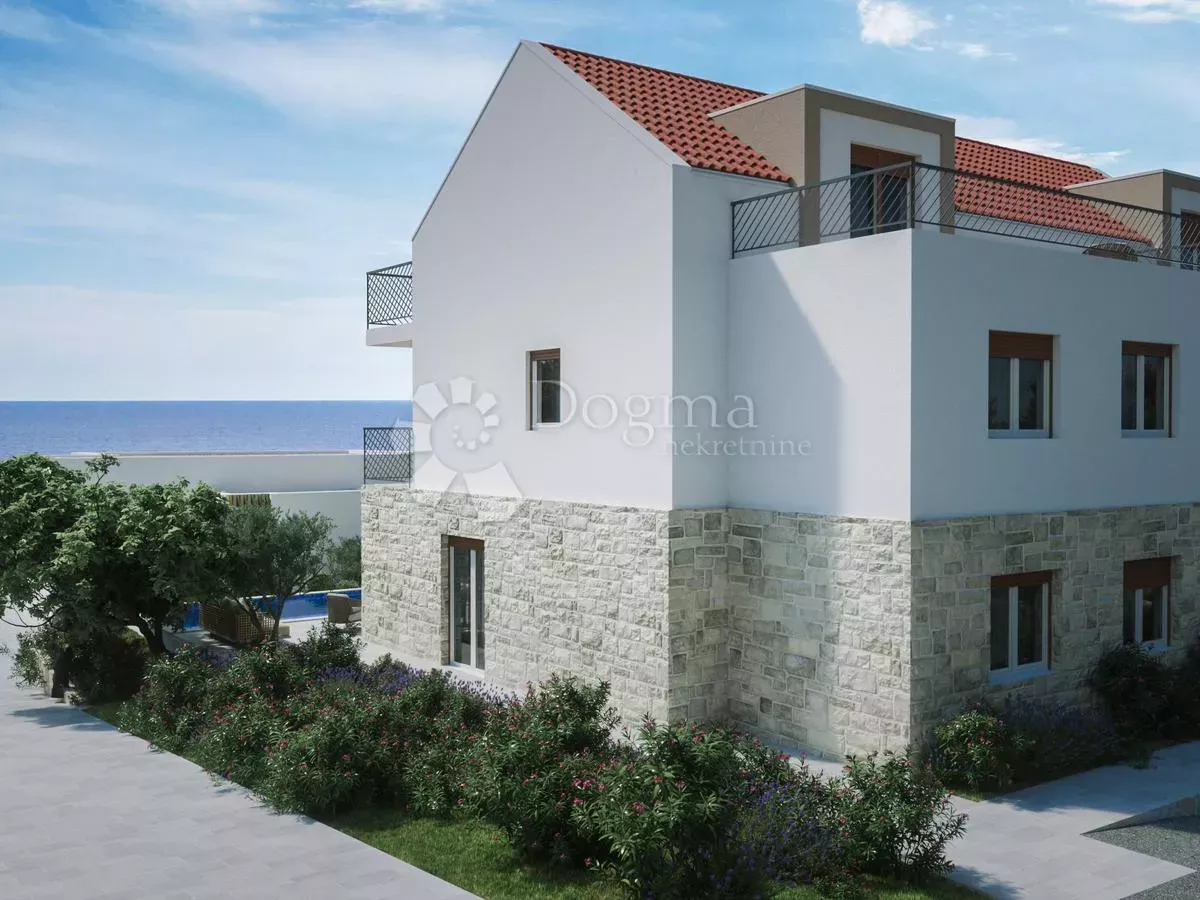
418,000.00 €
- 4290 m²
Property for
Sale
Property area
90 m²
Bedrooms
4
Bathrooms
2
Garden area
140 m²
Terrace area
27 m²
Updated
1 month ago
Newbuild
yes
Built
2024-2025
Country
Croatia
State/Region/Province
Šibensko-kninska županija
City
Rogoznica
Number of parking spaces
2
Description
STIVAŠNICA BAY NEAR ROGOZNICA - APARTMENT "A" WITH GARDEN AND POOL The building is located in a quiet area and consists of six residential units. All apartments will have a sea view. Apartment A, located on the ground floor, consists of an entrance, kitchen, and living room with a sliding glass wall that opens to a terrace, three bedrooms, and two bathrooms. The internal living area of the apartment is 90.1m2. Additionally, the apartment includes a storage room labeled B with an area of 5.3m2, a garden area of 140m2 which includes a pool with a surface area of 29.5m2, two parking spaces of 12.5m2 each, and additional parking to the north. Total gross area is 260.40m2. From this location, there is a spectacular view of Stivašnica Bay and the open sea. The building is designed to incorporate elements of traditional architecture and materials, with landscaping typical of the Dalmatian Mediterranean area. The building will feature a sloped roof covered with traditional "Mediterranean" tiles, stone surfaces on the facade and grounds, and will be enriched with indigenous Mediterranean plants such as olive, laurel, and rosemary. The building will be constructed to the highest modern building standards, considering earthquake resistance, noise protection, and fire safety. Special attention will be given to energy efficiency, including a 10 cm stone wool thermal facade and appropriate PVC joinery with electric, thermally insulated aluminum shutters. All apartments will be equipped exclusively with products and materials from renowned global manufacturers. Cooling for all living and bedroom spaces in the units will be provided by a Mitsubishi inverter system. Electric underfloor heating with a heating cable in the screed will be installed in the living room and dining area, while bathrooms will have electric underfloor heating with a heating mat. Additionally, the apartments will feature three-layer oak parquet flooring, Italian ceramic tiles, and bathroom fixtures and fittings from brands such as Hansgrohe and Geberit. Depending on the time of purchase, i.e., the stage of construction, there is a possibility of choosing the type of flooring. Construction is planned to begin in mid-, with completion and occupancy expected in the fall of . Financing is available for EU citizens. Number one agency in Croatia for over 23 years. Don’t miss the opportunity; your new luxury address awaits! For any additional information or to schedule a viewing, feel free to contact me at + or via email at . Contact: Vedrana Bašić: + E-mail: ID CODE: DA100063599
-
View QR Code

-
- Current rating: 0
- Total votes: 0
- Report Listing Cancel Report
- 48 Shows

