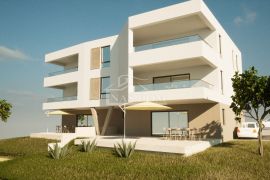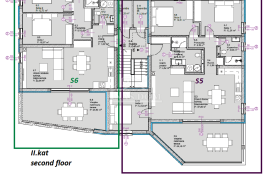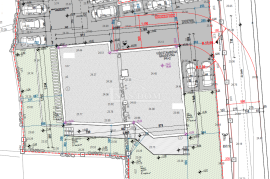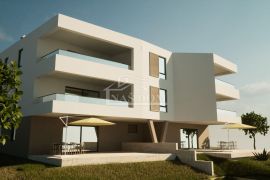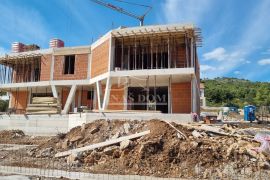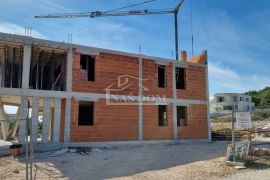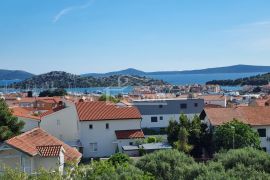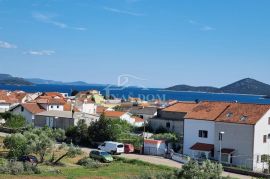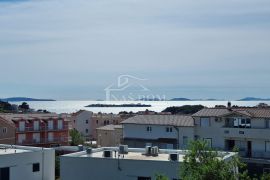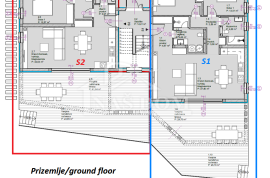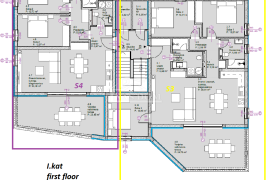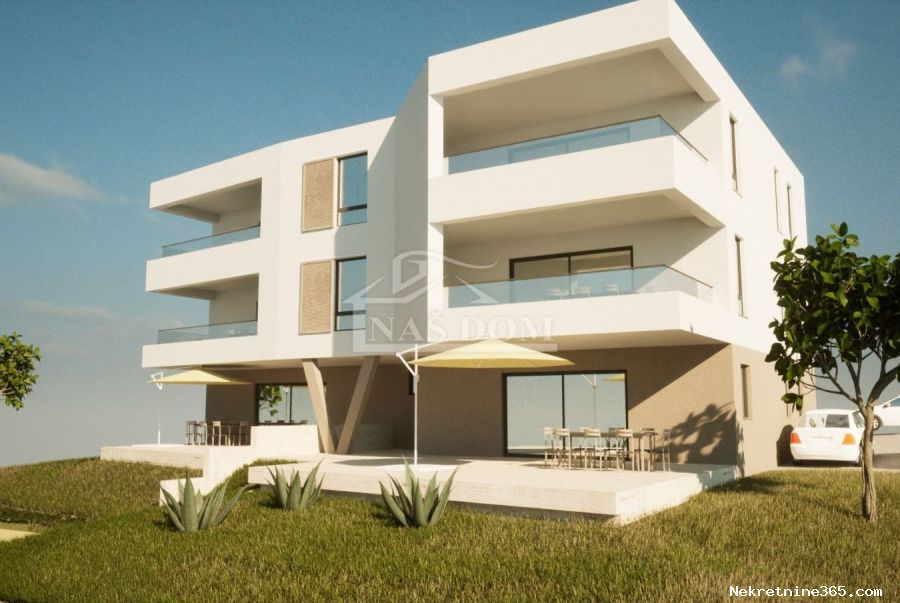
330,000.00 €
- 32105 m²
Property for
Sale
Property area
105 m²
Number of Floors
2
Bedrooms
3
Bathrooms
2
Garden area
152 m²
Terrace area
14 m²
Updated
11 months ago
Newbuild
yes
Built
2024
Country
Croatia
State/Region/Province
Šibensko-kninska županija
City
Tribunj
City area
Tribunj
ZIP code
22211

Building permit
yes
Ownership certificate
yes
Energy efficiency
A
Number of parking spaces
1
Description
Tribunj - **NEW CONSTRUCTION** apartments for sale in a multi-apartment building. The modern-looking building is being built with quality materials and will be equipped with the latest construction standards: Styrofoam facade, glass fence on the terraces, PVC carpentry in anthracite color with electric shutter lifters, anti-burglary and fire-resistant entrance doors, lifting-sliding glass walls, modern bathroom sanitary ware, quality floor coverings. , mdf interior room doors, INVERTER air conditioners in rooms and living room, internet/TV connection in rooms and living room....
The building has three floors: ground floor + first floor + second floor. There are two apartments on each floor.
The building began to be built in a quiet location, about 600m from the Tribunj marina, and the planned completion of construction is summer 2025.
Each apartment has one parking space, and the apartments on the ground floor also have a corresponding part of the garden.
S1 apartment on the ground floor with a total net area of 105.50 m2 and consists of an entrance hall, bathroom and laundry room, kitchen with dining room and living room, hallway, hallway, bathroom 2, two bedrooms, a covered terrace of 14.85 m2 and an uncovered terrace of 6.54 m2. The apartment has a garden of 152 m2 and one parking space.
OTHER AVAILABLE IN THE FACILITY:
GROUND FLOOR:
S2 apartment on the ground floor with a total net living area of 103.77 m2 consists of an entrance hall, toilet/laundry room, hall, bathroom, two bedrooms, kitchen with dining room and living room with access to a covered terrace of 20.97 m2 and an uncovered terrace of 6.21 m2. The apartment has a garden of 152 m2 and one parking space. PRICE: €326,000 (VAT is included in the price)
I. FLOOR
S3 apartment on the first floor with a total net living area of 113m2 consists of an entrance hall, bathroom/laundry room, three bedrooms, a hall, bathroom, kitchen with dining room and living room and a covered terrace of 12.39m2. The apartment has one parking space. PRICE: €355,000 (VAT is included in the price).
S4 apartment on the first floor with a total net living area of 91.55 m2 consists of an entrance hall, toilet/laundry room, hallway, bathroom, two bedrooms, kitchen with dining room and living room with access to a covered terrace of 11.72 m2. The apartment has one parking space. PRICE: €302,000 (VAT is included in the price)
II.FLOOR
S5 apartment on the second floor with a total net living area of 112.98 m2 consists of an entrance hall, bathroom/laundry room, three bedrooms, hallway, bathroom, kitchen with dining room and living room and a covered terrace of 12.39 m2. The apartment has one parking space. PRICE: €360,000 (VAT is included in the price).
S6 SOLD
ID CODE: 1705
Reference Number
568791
Agency ref id
1705
-
View QR Code

-
- Current rating: 0
- Total votes: 0
- Report Listing Cancel Report
- 382 Shows

