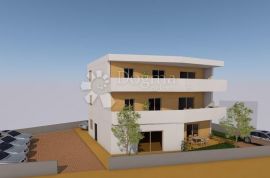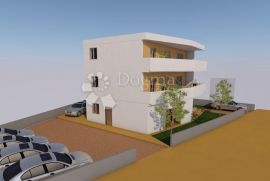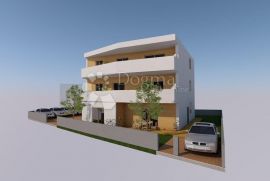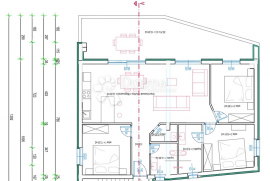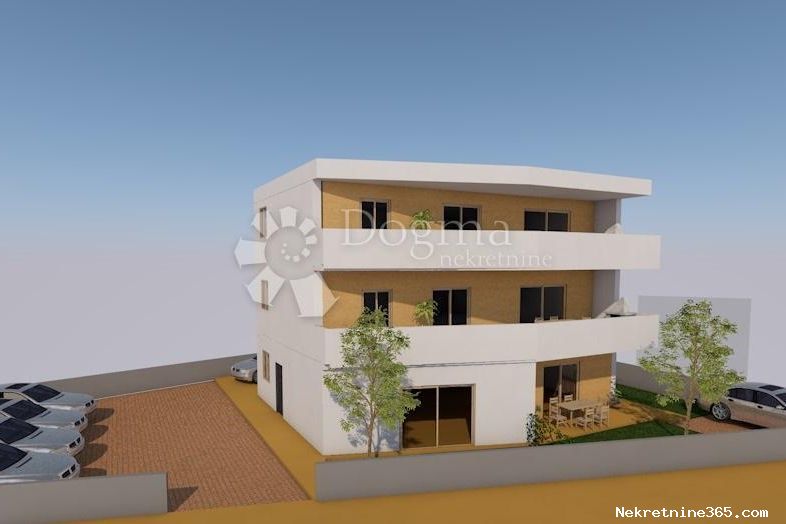
330,377.00 €
- 4298 m²
Property for
Sale
Property area
98 m²
Floor
2
Number of Floors
2
Bedrooms
4
Bathrooms
2
Terrace area
13 m²
Updated
9 months ago
Newbuild
yes
Built
2025
Country
Croatia
State/Region/Province
Istarska županija
City
Pula
City area
Veli vrh
ZIP code
52100

Building permit
yes
Ownership certificate
yes
Energy efficiency
A+
Number of parking spaces
2
Covered parking space
yes
Description
In the very south of the Istrian peninsula there is a small ancient Roman town called Pula. Pula is rich in its heritage and old Roman infrastructures and legacies that give it a special atmosphere when enjoying this wonderful city, which has gradually become one of the leading tourist destinations in Croatia in the last ten years. Right in the immediate vicinity of the center of this wonderful city, within the Veli Vrh settlement, the construction of a smaller residential building with a total of four apartments has begun. This apartment is part of a future quality building and is located on the second floor with a total area of m². The apartment will consist of 3 bedrooms, a living room with a kitchen and a dining room, two bathrooms, a storage room, two parking spaces and a beautiful terrace that will be equipped with an outdoor fireplace and a sink, and the exit to the terrace will be made possible by a beautiful sliding wall. The apartment-penthouse will be equipped with two air conditioners (each will have one outdoor and one indoor unit), high-quality Italian ceramics and laminates in the rooms that the apartment buyers will be able to choose, while the bathrooms are planned to be installed with electricity. floor heating. All bathrooms will be equipped with a "turnkey" system with all the necessary fittings, a "walk in" shower, a toilet with a built-in cistern and a toilet bowl, electric. flow boiler, as well as a floating sink with shelves for storing things. With the purchase of an apartment, the buyer also gets a storage room on the ground floor of the building for storing things, as well as one covered and uncovered numbered parking space. A high energy certificate of all buildings (A, A+) is expected, because the building is built in a controlled quality of execution of construction works as well as the choice of top-quality materials and attested materials, the choice of the insulation system of buildings with EXP with expanded polystyrene and quality plaster with the choice of top-quality PVC carpentry and IZO glass filled with argon. For the apartment-penthouse, electric motors are provided for lifting aluminum blinds, the possibility of installing a complete electric underfloor heating system. Laminated glass fences are planned to be installed on the balconies of the buildings, which will further increase the attractiveness of the apartment. Completion of construction is expected in September . SS 1 – m² SS 2 – 11.6 m² SS 3 – m² DB with kitchen and dining room - m² bathroom 1 – 5.33 m² bathroom 2 – 4.00 m² storage room – 1.82 m² hallway 4.55 m² terrace – m² Due to its irreplaceable location, the beautiful view of the sea, the layout of the apartment and the proximity of all related facilities such as school, post office, bank, gym, forest, pharmacy, restaurant and so on, it offers the future buyer a very interesting investment with a long-term return on funds or in case of use in own purposes, a very pleasant family apartment in an irreplaceable location. ID CODE: IS1507464
-
View QR Code

-
- Current rating: 0
- Total votes: 0
- Report Listing Cancel Report
- 333 Shows

