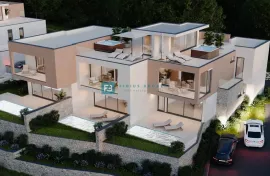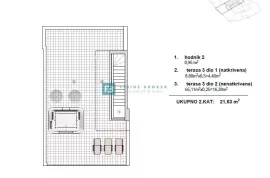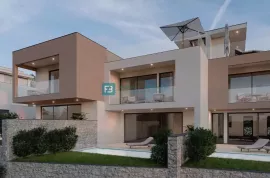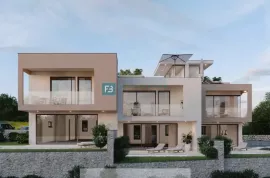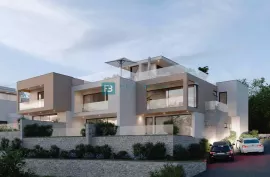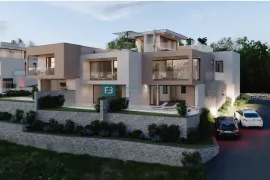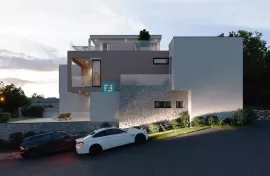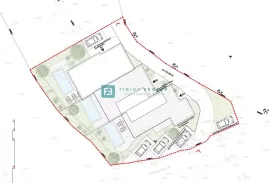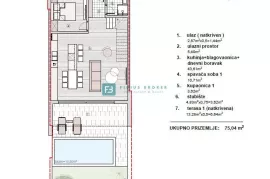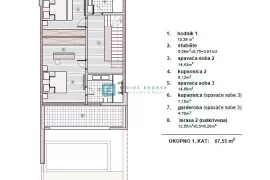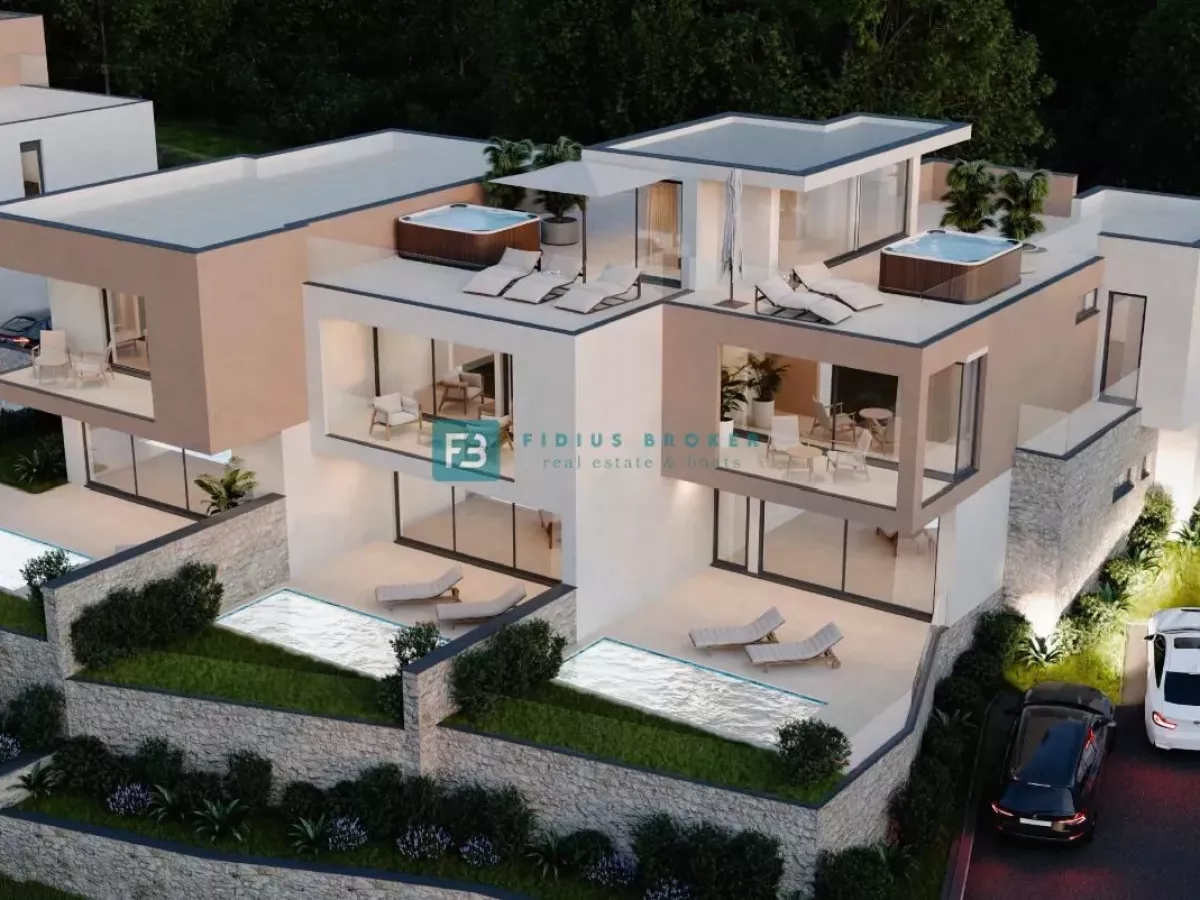
660,000.00 €
- 43204 m²
Property for
Sale
Property area
204 m²
Number of Floors
1
Bedrooms
4
Bathrooms
3
Garden area
121 m²
Updated
1 month ago
Newbuild
yes
Built
2025
Country
Croatia
State/Region/Province
Šibensko-kninska županija
City
Vodice
City area
Vodice
ZIP code
22211

Building permit
yes
Ownership certificate
yes
Number of parking spaces
2
Description
VODICE - New project of a luxurious three-storey apartment with a swimming pool, roof terrace and sea view, located on a gentle slope! In the spring of , the construction of a new modern building with three residential units in a row will begin. The building is located in an attractive location in the new residential area of the town of Vodice. Only 800 m from the beach and m from the town center, it offers the perfect balance between privacy and proximity to all necessary amenities. One of the biggest advantages of this property is the three-storey layout that provides greater privacy and more living space. Each apartment has a swimming pool and a large private yard that will be fenced and landscaped according to the project. This property represents the perfect combination of luxury, comfort and a beautifully landscaped environment. Quality materials will be used for construction and top-quality equipment will be installed: 10 cm polystyrene facade, burglar-proof and fire-resistant entrance doors, anthracite-colored aluminum joinery, lift-and-slide walls with Sun Gard glass with sun protection, electric shutters, built-in mosquito nets, underfloor heating with heat pumps, air conditioning in all rooms, modern bathroom fixtures, quality flooring, glass railings, video surveillance. Planned move-in date - March The three-story apartment S3 with a functional and spacious layout has m2 of total net usable area ( m2 of living space + 15 m2 of swimming pool + m2 of yard + m2 of parking space). It extends over three floors: ground floor + 1st floor + roof terrace. The ground floor of m2 has a covered entrance, entrance hall, storage room, bedroom, bathroom, kitchen with dining room and living room with access to a covered terrace of m2. A large sliding wall offers a beautiful view of the garden and the heated swimming pool of 15 m2 with a sunbathing area. An internal staircase leads to the first floor of m2 where there is a hallway, a master bedroom with a private bathroom and a covered terrace of m2, a bedroom with an uncovered terrace of 4.60 m2 and a bathroom. The stairs lead to a roof terrace of m2 with a panoramic view of the sea and the surrounding area. It is equipped with water and electricity connections, which can be converted into a relaxing oasis with a jacuzzi, ideal for enjoying the outdoors. The apartment has two parking spaces. The price is €660,000. OTHER AVAILABLE IN THE FACILITY Two-story apartment S1 with a functional and spacious layout has m2 of total net usable area ( m2 living area + 15 m2 swimming pool + m2 yard + m2 parking area). It extends over two floors: ground floor + 1st floor. The ground floor of m2 has a covered entrance, entrance hall, bedroom, bathroom, kitchen with dining room and living room with access to a m2 covered terrace. A large sliding wall offers a beautiful view of the garden and the 15 m2 heated swimming pool with a sunbathing area. An internal staircase leads to the first floor of m2 where there is a hallway, master bedroom with en-suite bathroom, dressing room and m2 covered terrace, bedroom with dressing room and bathroom. The apartment has 1 parking space. The price is €540,000. The three-story apartment S2 with a functional and spacious layout has m2 of total net usable area ( m2 living area + 15 m2 swimming pool + m2 yard + m2 parking area). It extends over three floors: ground floor + 1st floor + roof terrace. The ground floor of m2 has a covered entrance, entrance hall, bedroom, bathroom, kitchen with dining room and living room with access to a covered terrace of m2. A large sliding wall offers a beautiful view of the garden and the 15 m2 heated swimming pool with a sunbathing area. An internal staircase leads to the first floor of m2 where there is a hallway, master bedroom with en-suite bathroom, dressing room and a covered terrace of m2, bedroom and bathroom. The stairs lead to the roof terrace of m2, which offers a panoramic view of the sea and the surrounding area. It is equipped with water and electricity connections, which can be converted into a relaxing oasis with a jacuzzi, ideal for outdoor enjoyment. The apartment has two parking spaces. The price is €635,000. For more information, contact us by phone or e-mail. ID CODE: A-546-S3
-
View QR Code

-
- Current rating: 0
- Total votes: 0
- Report Listing Cancel Report
- 109 Shows

