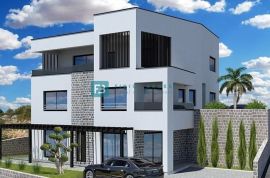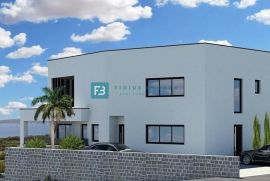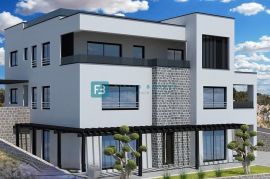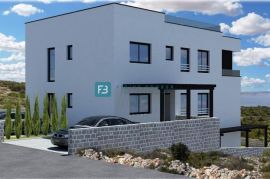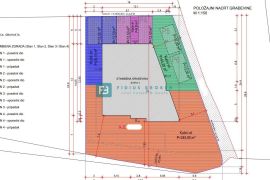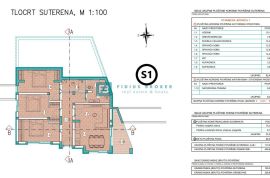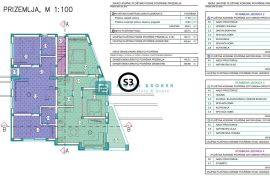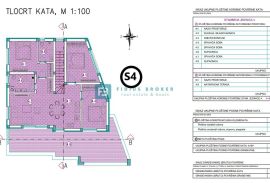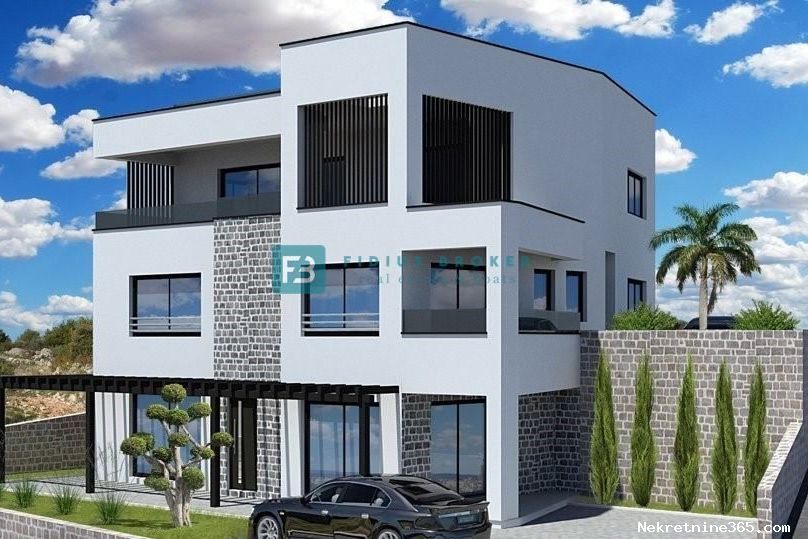
393,000.00 €
- 42112 m²
Property for
Sale
Property area
112 m²
Floor
1
Number of Floors
1
Bedrooms
4
Bathrooms
2
Garden area
33 m²
Terrace area
38 m²
Updated
3 months ago
Newbuild
yes
Built
2024
Country
Croatia
State/Region/Province
Šibensko-kninska županija
City
Vodice
City area
Vodice
ZIP code
22211

Building permit
yes
Ownership certificate
yes
Number of parking spaces
2
Description
VODICE - A modern three-room apartment with a sea view is for sale, 600 m from the sea and 900 m from the city center!
Modern project of a new smaller residential building with a total of 4 apartments. The modern-looking residential building will consist of three floors: souterrain + ground floor + first floor. In the basement there will be apartment S1, the ground floor will be occupied by two apartments - S2 and S3, and on the 1st floor there will be apartment S4. The building will be built with quality materials according to the latest construction standards. From the equipment we highlight: thermal facade, anti-burglary entrance door, PVC joinery, electric shutter lifters and mosquito nets, electric underfloor heating in bathrooms, modern sanitary facilities, ceramic floor coverings, high-quality laminate in rooms, inverter air conditioners, MDF interior room doors, glass railings on terraces. All apartments have a beautiful view of the sea, a separate entrance, a part of the garden and two parking spaces. The planned start of construction is in the fall of 2024, and the planned deadline for completion of construction and occupancy is in the fall of 2025.
Apartment S4 with a total usable area of 112.22 m2 (residential area 125.53 m2) + 33.25 m2 garden is located on the ground floor and on the 1st floor of the building, and consists of a staircase on the ground floor, a kitchen and dining room, a living room, three bedrooms, two bathrooms and a covered terrace of 38.28 m2 on the first floor. The apartment has a view of the sea and has a garden of 33.25 m2 and two parking spaces labeled P3 and P4.
The price is: €393,000 (VAT included - the buyer is exempt from paying 3% real estate sales tax).
OTHER AVAILABLE IN THE BUILDING
SOUTERRAIN
Apartment S1 with a total usable area of 110.96 m2 (residential area 90.49 m2) + 245 m2 garden and extends over the entire souterrain. It consists of a hallway, living room, kitchen and dining room, three bedrooms, toilet, two bathrooms and a terrace of 8.07 m2. The apartment has a view of the sea and has a 245 m2 garden and two parking spaces. The price is: €299,600 (VAT included - the buyer is exempt from paying 3% real estate sales tax).
GROUND FLOOR
Apartment S2 - RESERVED
Apartment S3 with a total usable area of 69.12 m2 (residential area 62.83 m2) + 69.25 m2 garden is located on the ground floor. It consists of a covered entrance, hallway, kitchen, dining room and living room, two bedrooms and a bathroom and a covered terrace of 6.28 m2. The apartment has a view of the sea and has a garden area of 69.25 m2 and two parking spaces marked P5 and P6. The price is: €242,000 (VAT included - the buyer is exempt from paying 3% real estate sales tax).
For more information, contact us by e-mail or phone.
ID CODE: A-526-S4
-
View QR Code

-
- Current rating: 0
- Total votes: 0
- Report Listing Cancel Report
- 384 Shows

