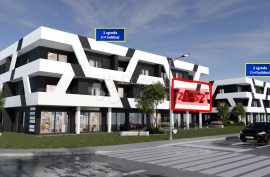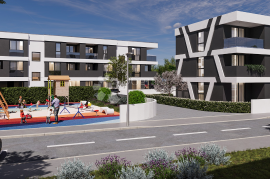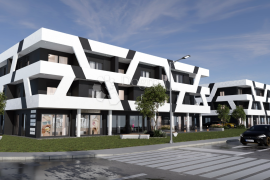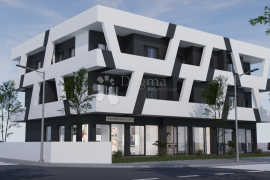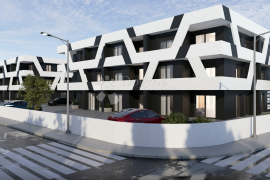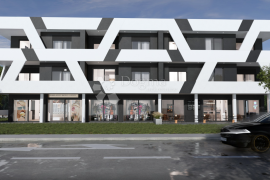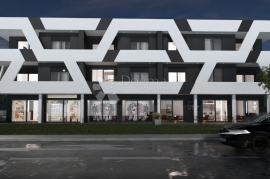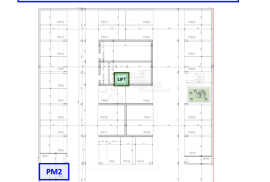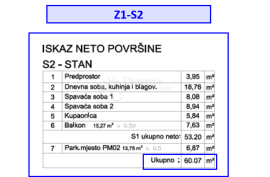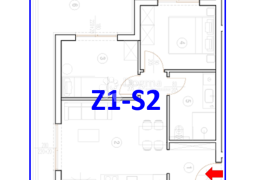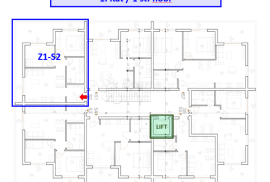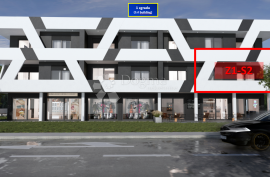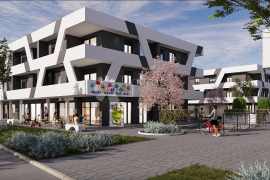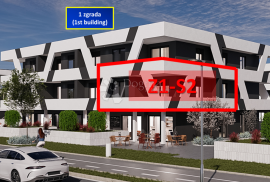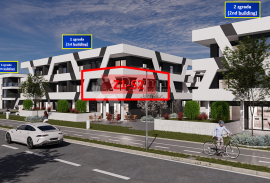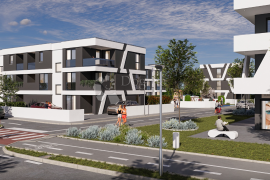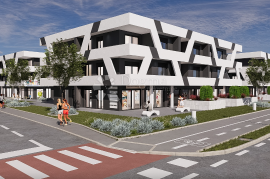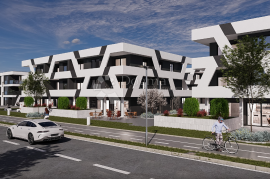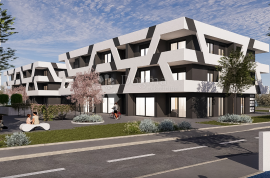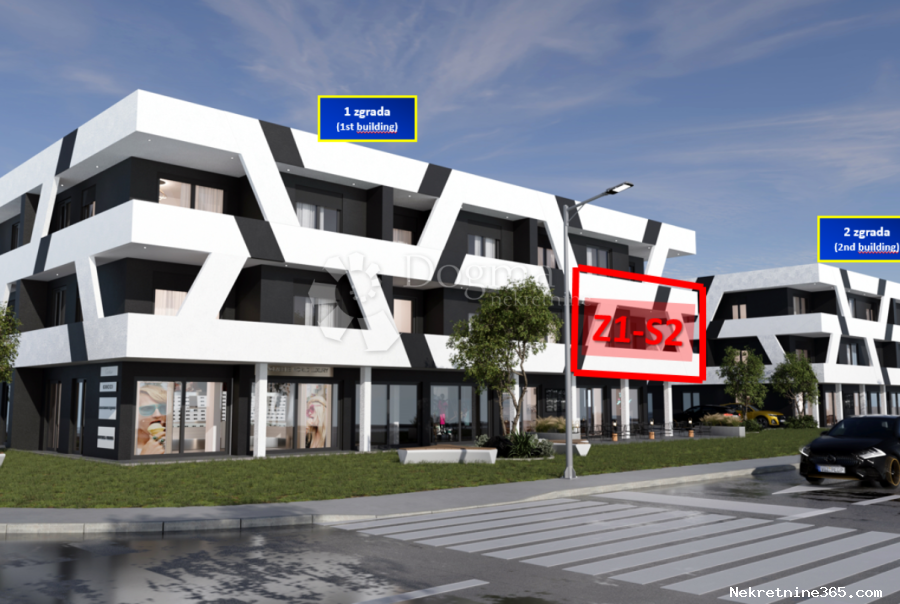
196,800.00 €
- 3160 m²
Property for
Sale
Property area
60 m²
Floor
1
Number of Floors
2
Bedrooms
3
Bathrooms
1
Balcony area
15.27 m²
Updated
2 months ago
Newbuild
yes
Built
2026
Country
Croatia
State/Region/Province
Istarska županija
City
Pula
City area
Veli vrh
ZIP code
52100

Building permit
yes
Location permit
yes
Ownership certificate
yes
Energy efficiency
A+
Number of parking spaces
1
Description
PULA, VELI VRH - A wonderful project of a residential complex with all facilities, a shop, a pharmacy, a kindergarten, a beauty and hair salon, all of this will be inside the new complex at the entrance to Pula.
The new large project will be built at the entrance to the city of Pula from the north in the Veli Vrh settlement.
It will be a real small town with a total of 14 buildings, 119 apartments, 10 business premises and a kindergarten with an associated outdoor playground for children, a 4,800 m2 garage for large buildings with 149 garage parking spaces, from which wide illuminated exits will lead to outdoor urban themed landscaped green areas around the buildings.
Business premises are planned to be built on the ground floors of buildings 1, 2 and 3; a 150 m2 kindergarten, a pharmacy, shops and other services that will provide the entire residential complex with a new dimension of quality of life with the availability of services and products for the daily needs of future tenants in one place.
The entire project of construction of apartments, business premises and a large garage will exude an ultra-modern architectural solution and design with excellent transport connections to the city via a state road with organized paths for bicycles, pedestrians and bus lines with bus stops, beautiful beaches in the immediate vicinity (Štinjan, Hidrobaza, Valbandon, Fažana, Brijuni), a state-of-the-art primary school 900 m from the project location, a gas station, numerous shopping centers and catering establishments with a wide range of offers, as well as a future new clinic that will soon move into the area of the Veli Vrh local community, and sports and recreational contents (TIVOLI) and others.
The project envisages the construction of 5 large multi-apartment buildings with a total of 84 elite one- and two-room apartments in addition to 10 business premises and a kindergarten located on the ground floor and on two above-ground floors with apartment areas from 45 m2 to 85 m2, as well as the construction of 9 smaller buildings with four spacious two-room apartments each. or three-room apartments in each building (a total of 35 apartments) located on the ground floor and on two upper floors with apartment areas from 55 m2 to 118 m2.
All apartments on the higher floors will have large covered balconies with an unforgettable view of the Fažana archipelago and the sea. Large buildings (1 to 5) will be equipped with an elevator with an entrance station in the garage to each floor as well as an internal staircase. The exterior and interior decoration of the building and apartments will meet high construction quality criteria as well as a high energy certificate A+: thermal facade system, storey heating and cooling system with inverter air conditioners in the living area of the apartment and all rooms, top quality Italian ceramics and first-class laminates, entrance anti-burglary and fire doors with coded keys, residential carpentry made of high-quality PVC/ALU profiles glazed with double IZO glass filled with argon.
The bathrooms will be fully equipped with sanitary devices and equipment of the highest quality with built-in electricity. floor heating.
During the construction phase, it is possible to install underfloor heating throughout the apartment if you wish.
Mediterranean plants and trees will be planted in the surroundings of the buildings, which will raise the entire project to a higher level of horticultural landscaping of this ultimate Mediterranean destination on the Istrian peninsula and the peaceful settlement of Veli Vrha for our future customers.
The completion of the project is expected at the end of 2026.
APARTMENT Z1/S2
- Location: 1st floor
- 2B+LR (two-bedroom apartment)
- Area: 60.07 m²
- 1 parking space PM02
Make the right decision with our support for a pleasant real estate buying experience, contact us with confidence:
FILIP MARIĆ
Licensed agent
Mobile: +385 91/335-5350
filip.maric@dogma-nekretnine.com
--------------------------------------------------
MICHAEL RADOLA
Licensed agent
+385 91/575-3640
michael.radola@dogma-nekretnine.com
ID CODE: IS1513433
-
View QR Code

-
- Current rating: 0
- Total votes: 0
- Report Listing Cancel Report
- 90 Shows

