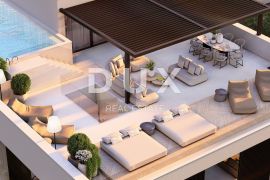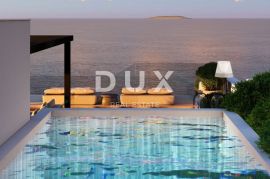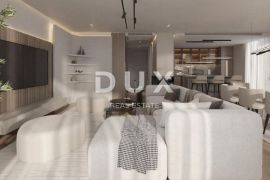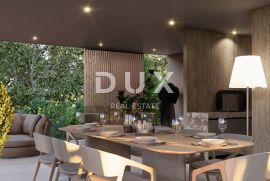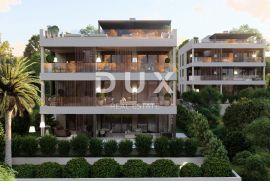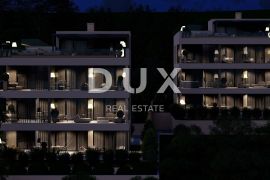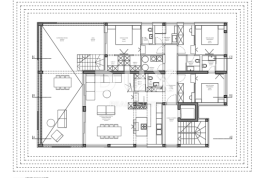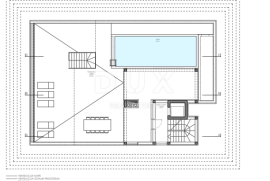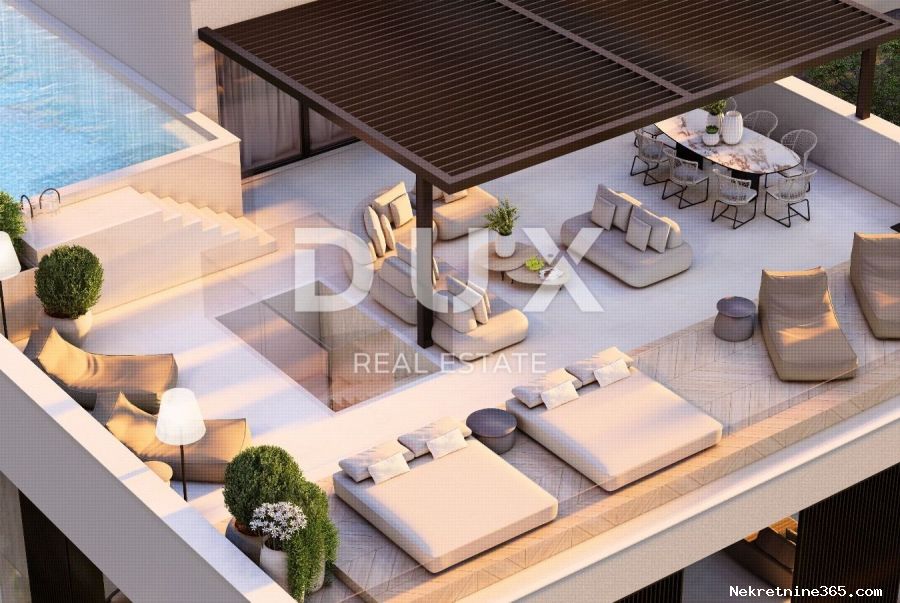
1,780,000.00 €
- 43455 m²
Property for
Sale
Property area
455 m²
Floor
2
Number of Floors
3
Bedrooms
4
Bathrooms
3
Terrace area
80 m²
Updated
1 month ago
Newbuild
yes
Built
2025
Country
Croatia
State/Region/Province
Zadarska županija
City
Zadar - Okolica
City area
Kožino
ZIP code
23000

Building permit
yes
Elevator
yes
Garage
yes
Number of parking spaces
3
Description
ZADAR, KOŽINO - ground floor in a new building with a swimming pool We are selling apartments in an urban villa located in a unique location by the sea. This exclusive property has been carefully designed to provide its residents with the highest standards of comfort, privacy and aesthetic beauty. We present the apartment on the second floor, which includes the entire floor and the roof terrace. It occupies a total of 455 m², of which 155 m² is internal living space, while the remaining 300 m² belongs to the uncovered and covered terrace and the roof terrace where the swimming pool is located. The apartment is equipped with innovative heating and cooling systems, including a heat pump and underfloor heating that can be regulated via room thermostats. All rooms, except for bathrooms and engine rooms, are lined with luxurious oak parquet of large dimensions, which exudes elegance, and the carpentry of the German manufacturer Schüco offers long-lasting quality and superior insulation. Special attention has been paid to details such as high-quality Italian tiles, electrically controlled aluminum blinds, and floor-to-ceiling glass walls that allow lots of natural light and spectacular views of the sea and landscaped green areas. The apartment is also equipped with smart technology ("Smarthome"), which allows users to easily manage all functions of the home - from heating and lighting to security settings. Each apartment is designed to provide its tenants with a completely individualized space - the apartments are spacious, and the functionality of the floor plan follows high aesthetic standards and the latest technologies in housing construction. Each living space extends to 155 m² of interior space, while an additional dimension of luxury is added by the covered terraces of 80 m². It should be noted that the terraces offer tenants the opportunity to enjoy the outdoor space throughout the year, with prepared installations for the kitchen and shower that offer the complete comfort of living outdoors. Total living area with covered and uncovered terraces: m2 Residential (internal) area: m2 Covered terrace (on the second floor, in the extension of the living space): m2 Uncovered roof terrace: m2 View: Sea Pool: m2 All apartments are equipped with top-quality facilities: - heat pump - floor heating adjustable via room thermostats - built-in air conditioning devices (cooling/heating) - Smarthome - wood-burning fireplace - oak parquet (oiled) of large dimensions in all rooms except bathrooms and engine room - Italian tiles of renowned producers and large sizes - aluminum carpentry; aluminum frames from the German manufacturer Schüco, sliding walls, channels - glass walls from floor to ceiling - three-layer IZO glass - electric aluminum blinds ROLTEK PURO 2.XR - entrance anti-burglary door with multiple locks on digital control Special features are: - finished project roh-bau phase , the possibility of viewing the building - close proximity to the sea - two parking spaces in the underground garage + 1 outdoor parking space - elevator from the basement to the roof terrace - connection for charging electric cars - storage in the underground garage - emphasis on a spacious living space with a southern orientation, which is connected to large covered terrace - outdoor shower - connections for outdoor kitchen - bedrooms with private wardrobe and bathroom - master bedroom with private bathroom, separate toilet and two wardrobes - machine room for heat pump, server, and washer and dryer *** Dear Sir or Madam clients, the agency commission is charged in accordance with the General Terms and Conditions: ID CODE:
-
View QR Code

-
- Current rating: 0
- Total votes: 0
- Report Listing Cancel Report
- 108 Shows

