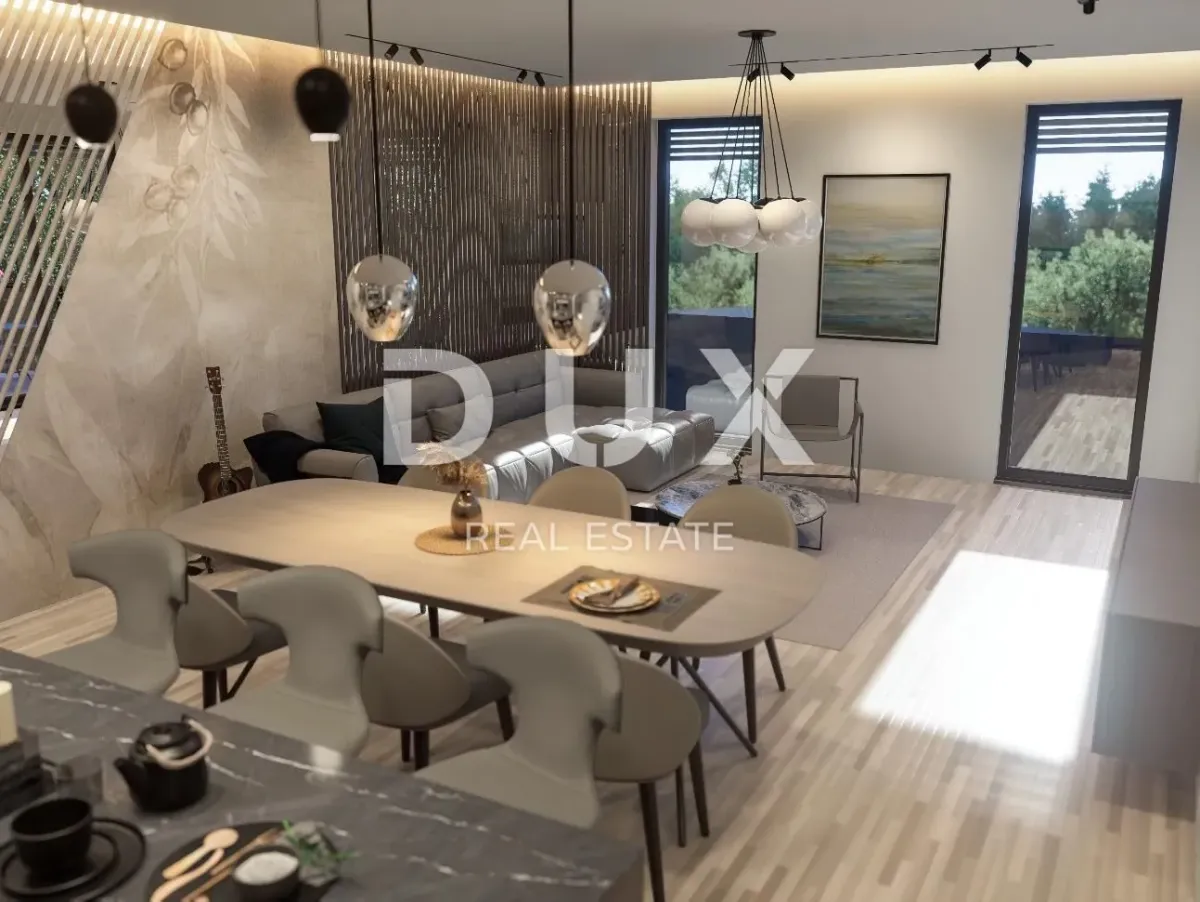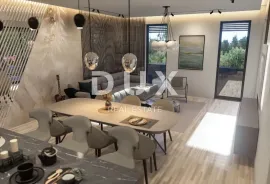
607,000.00 €
- 4291 m²
Property for
Sale
Property area
91 m²
Number of Floors
2
Bedrooms
4
Bathrooms
2
Garden area
81 m²
Balcony area
13 m²
Updated
3 days ago
Newbuild
yes
Built
2024
Country
Croatia
State/Region/Province
Grad Zagreb
City
Zagreb
City area
Maksimir
ZIP code
10000

Building permit
yes
Ownership certificate
yes
Elevator
yes
Energy efficiency
A+
Garage
yes
Number of parking spaces
1
Description
ZAGREB, JORDANOVAC - Luxury new building S.3. m2 – net – 91.96m2 Apartment S.3. is the perfect choice for family life, located in a prime location with all essential amenities easily accessible. With a functional layout, it consists of an entrance hall and hallway, three bedrooms that provide privacy and comfort. A spacious living room, dining room and kitchen form the central space of the apartment, ideal for family gatherings and socializing. The apartment also includes two bathrooms and a toilet, making it suitable for family dynamics. A covered balcony provides additional outdoor space for enjoying the fresh air, while the spacious garden offers the opportunity for relaxation or gardening. Given the excellent location, the apartment is close to all key amenities such as schools, parks, shops and healthcare facilities. This location provides excellent transport connections, making the apartment ideal for those looking for the comfort and convenience of living in the city center, with privacy and peace. Entrance hall – 5.84 m2 Hallway – 3.74 m2 Room 1 – m2 Room 2 – 9.12 m2 Room 3 – 9.50 m2 Living room, dining room and kitchen – m2 1 bathroom – 3.74 m2 2 bathrooms – 3.06 m2 1 toilet – 2.52 m2 Covered balcony – m2 (coefficient 0.50) 6.78 m2 Garden – m2 (coefficient 0.1) 8.18 m2 The building in Jordanovac was designed with attention to detail, providing a high quality of life in an urban environment. The undeveloped part of the building plot will be carefully landscaped with low and high greenery, which will contribute to the aesthetics of the space and create a pleasant environment for the residents. The apartments on the ground floor will have access to private gardens, further emphasizing the quality of the outdoor living space. The building will have access from the southeast, while the pedestrian entrance will be located on the northeast corner. The entrance to the underground garage will be at the same level as the street, allowing for easy and practical access without a slope. The basic structural system of the building consists of reinforced concrete walls, columns and slabs, and the finished floor height of 2.85 meters will create a feeling of airiness. The roof is designed as a flat walk-through, with terraces for the apartments on the top floor. The interior walls will be made of double Knauf, while the floors have a floating design. A gas floor system with underfloor heating will be used for heating the apartments, and air conditioning will be provided by ceiling inverter split units. The expected energy class of the building is A+, and all installations, including electrical installations and the audio-video connection system, will be at a high technological level. With each apartment, the purchase of a garage parking space is mandatory, the square footage of which varies from m² to m². Dear clients, the agency commission is charged in accordance with the General Terms and Conditions. ID CODE:
-
View QR Code

-
- Current rating: 0
- Total votes: 0
- Report Listing Cancel Report
- 37 Shows

