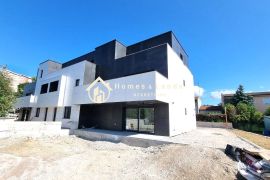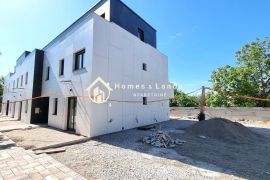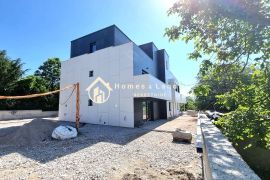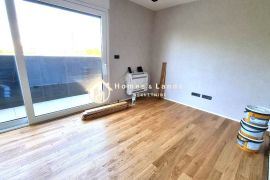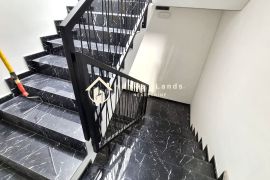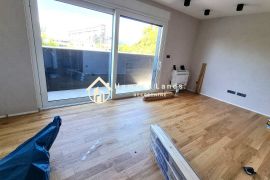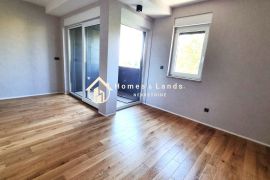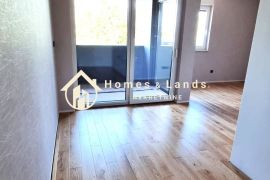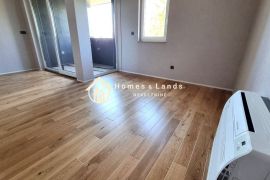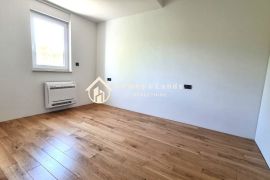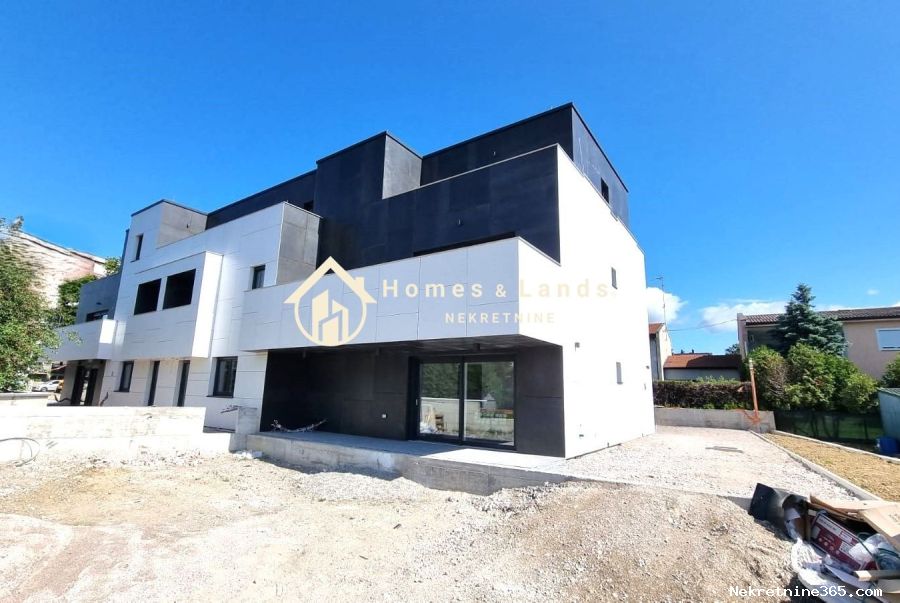
175,000.00 €
- 3167.7 m²
Property for
Sale
Property area
67.7 m²
Bedrooms
3
Bathrooms
1
Updated
1 month ago
Orientation
-
 East
East
Newbuild
yes
Built
2023
Last renovation
2023
Condition
Under construction
Country
Croatia
State/Region/Province
Grad Zagreb
City
Zagreb
City area
Sesvete
Quarter
Sesvete
ZIP code
10000

Building permit
yes
Ownership certificate
yes
Infrastructure
-
 Cable TV
Cable TV
-
 Electricity
Electricity
-
 Telephone installation
Telephone installation
-
 Sewage
Sewage
Energy efficiency
A
Heating type
-
 central (own) solar cells
central (own) solar cells
Description
In Zagreb, in the Sesvete district in the very center, one of the best residential construction projects in the eastern part of the city is under construction. A building with three floors (high ground floor, first floor, recessed floor) with a total of 10 residential units with outdoor parking spaces. The building is located in a beautiful location near all facilities necessary for life, from elementary school, kindergarten, pharmacy, health center, cafe -bars, restaurants, bakery, post office, church, bus station, by which proximity is understood to be a maximum of 3 minutes' walk from the building. Zet's bus line 269 and 278 connects Sesvete with Borongaj and Sesvete every fifteen minutes, while the train station is a couple of minutes away minutes of walking and the exit to the highways A1, A2 and A3 is a 5-minute drive away. High-quality materials, AB construction and top-quality equipment are used in the construction of the building, which will result in an A energy certificate. The building is built according to the strictest rules of the construction profession, with a ventilated facade made of stone wool 10 cm covered with a permeable foil, which gives a great advantage in heating and cooling, which guarantees the longevity of the material. The windows will be fitted with anthracite-colored PVC carpentry with thermally insulating triple-layered glass and aluminum shutters with electric lift. Heating and cooling will be through a heat pump with the best system of the Mitsubishi brand with internal fan coolers, which will enable a floor heating and cooling system with electricity for each room separately, which will result in a power consumption ratio of 1:7 KW. The complete building has a prepared installation distribution for its own power plant for the production of electricity through solar panels, which allows an individual apartment owner to install a power plant in a short period of time that will be able to produce electricity from renewable sources of 3-5KW, depending on needs, which enables independence from HEP as a distributor. All outdoor parking lots will be prepared for charging electric vehicles. Three-layer parquet floors will be installed on the floors of the apartment, first-class large-format ceramics in the bathrooms, as well as bathroom furniture, walls and ceilings will be white, while the hallway and part of the living room will have in the living room, install luxury wallpaper, anti-burglary doors of the Diere brand, the entrance door will be aluminum anti-burglary with an entry code, while the interior room doors will be walnut-colored, and the lighting and sockets will be Panasonic with smart control. The staircase will be paved with top quality polished porcelain tiles. Apartment S1 on the high ground floor with a total area of 115m2 (calculated 55.21m2) consists of an entrance hall, living room, kitchen with dining room and living room, bathroom, hallway, two bedrooms, garden and outdoor parking. Price: 159,500 euros. Apartment S2 on the upper ground floor with a total area of 109.47m2 (calculated 65.43m2) consists of an entrance hall, a cellar, a kitchen with a dining room and a living room, a bathroom, a hallway, two bedrooms, a garden and an outdoor parking lot. price: 185,000 euros Apartment S3 on the high ground floor with a total area of m2 of usable area, (calculated m2) consists of an entrance hall, utility room, kitchen with dining room and living room, bathroom, hallway, two bedrooms, garden and outdoor parking. price: 185,000 euros Apartment S4 on the high ground floor with a total area of m2 of usable area, (calculated m2) consists of an entrance hall, a cellar, a kitchen with a dining room and a living room, a bathroom, a hallway, two bedrooms, a covered terrace, a garden and an outdoor parking. Price: 185,000 euros Apartment S5 on the first floor with a total area of m2 of usable area, (calculated m2) consists of an entrance hall, utility room, kitchen with dining room and living room, bathroom, hallway, two bedrooms, balcony and outdoor parking. price: 175,000 euros Apartment S6 on the first floor with a total area of m2 of usable area, (calculated m2) consists of an entrance hall, a cellar, a kitchen with a dining room and a living room, a bathroom, a hallway, three bedrooms, a loggia and an outdoor parking lot. Price : 211,000 euros Apartment S7 on the first floor of a total area of m2 of usable area, (calculated m2) consists of an entrance hall, a cellar, a kitchen with a dining room and a living room, a bathroom, a hallway, three bedrooms, a loggia and an outdoor parking lot. price : 211,000 euros Apartment S9 on the second floor with a total area of m2 of usable area (calculated m2) consists of an entrance hall, a living room, a kitchen with a dining room and a living room, a bathroom, a toilet, a hallway, three bedrooms, a balcony and outdoor parking. price: 276,000 euros Ownership neat 1/1. Possibility of purchase through credit. Moving in . info sales contact: + .
-
View QR Code

-
- Current rating: 0
- Total votes: 0
- Report Listing Cancel Report
- 109 Shows

