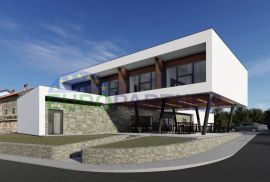
850,000.00 €
- 23642 m²
Property for
Sale
Land type
Building lot
Property area
23642 m²
Updated
Jul 28, 2023
Country
Croatia
State/Region/Province
Istarska županija
City
Buje
City area
Kaštel
ZIP code
52460
Building permit
yes
Ownership certificate
yes
Description
Integral hotel is a new hit in tourism, a new dimension of tourist offer.
An integral hotel consists of three or more villas, holiday houses or apartments in different locations but in the same place managed from one location ie reception desk.
As a legal platform, an integral hotel requires a rise in average and high-level service.
The reception at the integral hotel allows the guest to pay for the accommodation, check-in and provide all necessary information about the stay and destination.
We are presenting you a Construction project with Integral Hotel 5 * located in Istria near the town of Buje in Kastel, 12 km away from Umag and Portorož and 38km from Trieste.
The project covers an area of 23,642m2, 12,000 of which are for construction purposes while the rest is for sports and recreational purposes.
The hotel consists of a central building with a reception and a restaurant and seven identical luxury 5 * villas with heated pools and jacuzzi tubs.
The hotel is enclosed and functions as an independent unit within the resort.
Each villa has its own enclosed garden on a plot of approximately 1400m2 oriented so that each user of each villa enjoys complete privacy.
Such a concept is very demanding given the leveling of the terrain, the views from the villas and the desired maximum exposure to the sun and pools.
Between the villas and the central building located on the main road is a green “buffer” zone densely wooded with indigenous vegetation, which hides sports and recreational content with tennis courts, outdoor fitness and multifunctional terrain 40x20m2 intended for villa users.
The main access to the integral hotel complex is located next to the central building and with internal communication guides users through the buffer zone with villas.
The main building of the integral hotel is located to the south along the main thoroughfare of the resort.
The building serves primarily as a reception center and catering space for the complex with a capacity sufficient for all visitors.
The building itself contains four accommodation units identical to those in villa style and conveys the same visual identity.
The building is dominated by a large covered porch perpendicular to the volume of the ground floor, which forms the main entrance of both the building itself and the entire complex of the integral hotel.
The floors of the holiday villas, as well as the floors of the main house-hotel, are designed as sleeping tracts, completely separated from the living area to give users the utmost peace of mind when resting.
Each room has its own bathroom and entrance hall with built-in wardrobe.
The only difference is visible in the exterior, while the rooms of the main building have access to the loggia, in the villas are glass walls without a balcony.
The flat roofs of the ground floor of the villas and the main buildings are covered with artificial grass to complete the impression of isolation in nature.
The characteristic villas of the integral hotel complex are designed as the floors of an irregular "L" shape, which in its cross section is divided into two functional units.
On the ground floor there is a living area with entrance, living room, dining room, kitchen, toilets, sauna and outdoor barbecue niche, while upstairs there are four bedrooms each with their own bathroom.
The villas are introverted in character with enclosed exterior facades, enclosed by walls lined with dense greenery for maximum privacy.
In the heart of each lot is an outdoor covered terrace with a swimming pool that make up the outdoor living room of each villa.
Each villa has two partially covered parking spaces on the entrance facade.
When designing the villas, the goal was to achieve a contemporary design with the use of indigenous materials and the planting of indigenous plants to maintain the spirit of the Mediterranean.
Each villa has a living area of 329m2.
Each building has a separate building permit.
Project cost: 800,000 € + VAT
Custom ID: 0238
Remark:
Viewing the property is possible with the signing of the brokerage contract, which is the basis for further actions related to the purchase and sale, all in accordance with the Act on Brokerage in Real Estate Transactions.
The agency commission is determined by the brokerage contract, and is payable after the conclusion of the sales contract.
Reference Number
498395
Agency ref id
0238
-
View QR Code

-
- Current rating: 0
- Total votes: 0
-
Save as PDF

- 96 Shows










