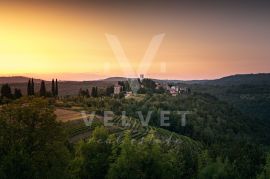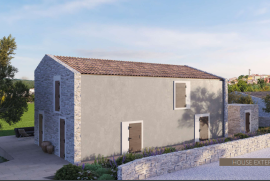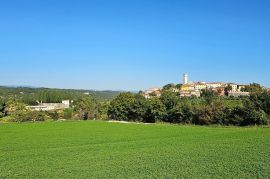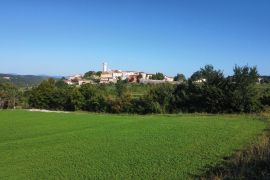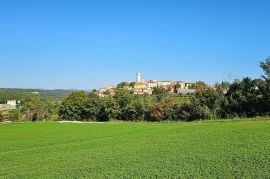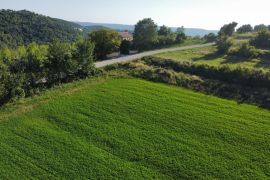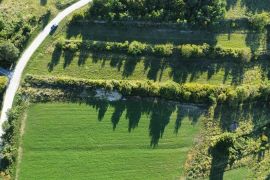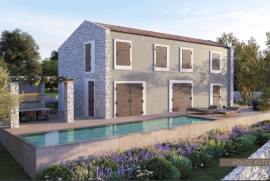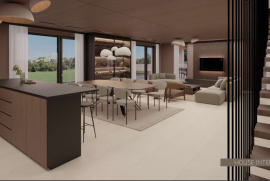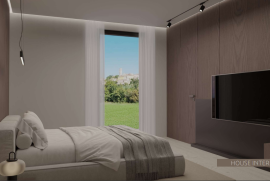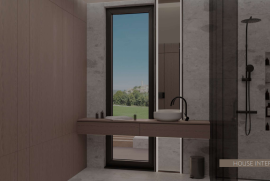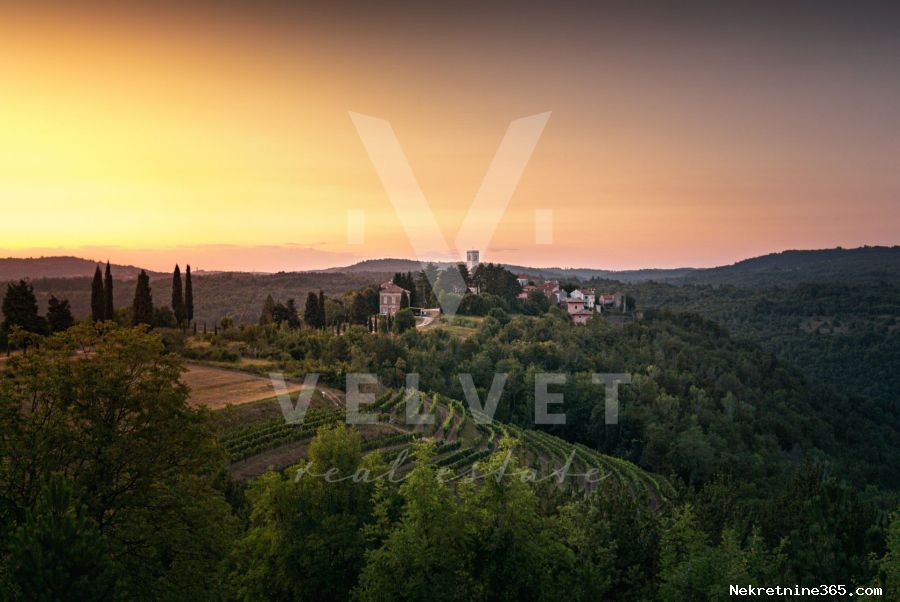
140,000.00 €
- 900 m²
Property for
Sale
Land type
Building lot
Property area
900 m²
Updated
10 months ago
Country
Croatia
State/Region/Province
Istarska županija
City
Oprtalj
City area
Oprtalj
ZIP code
52428

Description
Oprtalj, Building land with a unique view & building permit. In Central Istria, there are places like from fairy tales, Motovun, Oprtalj, Grožnjan - scattered on the hills with numerous old buildings that exude mythology and interesting things. From these hills there is an endlessly beautiful view of the numerous small towns in the lowlands surrounded by nature and the valley of the river Mirna. Nearby are famous wineries, olive groves and beautiful hills with views that enchant again and again.
In one such location, just a few minutes' drive from the medieval towns of Motovun and Grožnjan, we offer for sale a building plot with a building permit with a fantastic, unique and unobstructed view of the historic Oprtalj. An exceptional location on the slopes of central Istria, below the medieval town of Oprtalj. The fantastic view of Oprtalj and the surrounding green hills is unique for the whole of Istria.
On this land, a building permit is in the process of being obtained for a beautiful villa with a swimming pool. The building permit envisages the construction of a villa with an area of 250 m2, on a plot of 900 m2. The plot is located on a gentle slope, with an open view, and below it is agricultural land (no construction possible). The building was designed by a renowned Croatian architect, combining respect for traditional Istrian architecture and modern design.
It will contain all the top modern amenities, such as smart home controls, first-class ceramic tiles, sanitary ware, parquet floors and a modern kitchen with top-of-the-line appliances. Windows and doors are wooden, with wooden canopies. In front of the house there will be a large heated infinity pool, lined with ceramic tiles, and next to it an outdoor kitchen with storage and a machine room. The house has 4 bedrooms, 4 bathrooms on the upper floor and toilet, wellness area and a large living room (with an open kitchen, dining room and living room) on the ground floor. The house is decorated with beautiful wooden ceilings.
Underfloor heating is provided in the entire house, heating via heat pumps, while air conditioners are planned for cooling purposes.
The price refers to
- land
- conceptual and main project
- building permit obtained.
Utility contributions are paid by the prospective buyer.
The owner is also open to an agreement regarding the construction of the villa. The micro location, project, and views make this property a unique opportunity on the market.
ID CODE: 1555
-
View QR Code

-
- Current rating: 0
- Total votes: 0
- Report Listing Cancel Report
- 424 Shows

