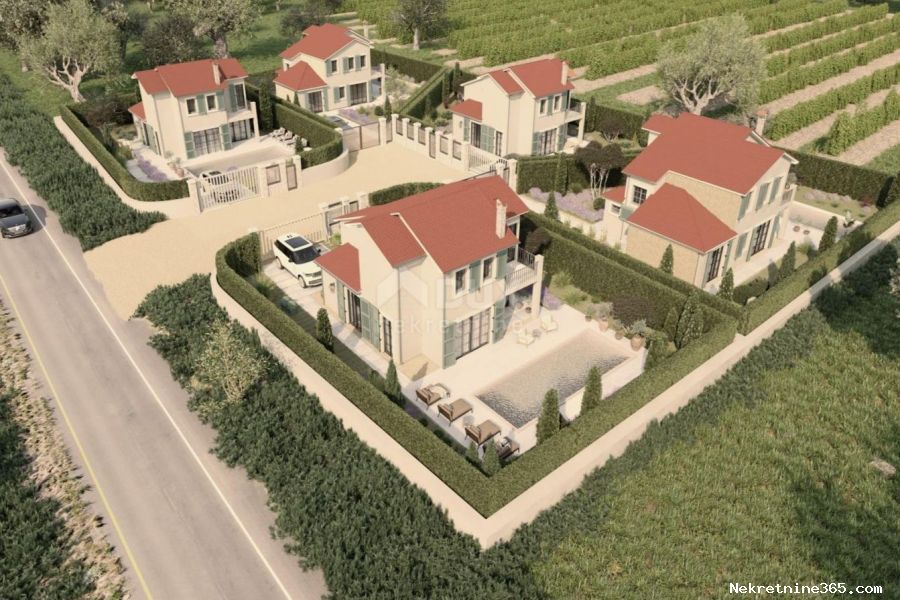ISTRA TINJAN - New construction of timeless style and design We proudly present the project of a new building located near the picturesque town of Tinjan. It is a project for the construction of a private complex of typical villas, designed according to the model of Italian villas with a touch of the Istrian construction style. The villas are fused in an environment with wonderful nature, a gentle hilly landscape and cultivated arable fields. During the construction, one of the most modern materials will be used, which confirm the level of quality and provide maximum comfort during the stay in each villa. One of the most modern techniques available on the market will be used to furnish the villas, of course, we are talking about well-known global manufacturers. In addition to all that, the investors paid great attention to the organization of the interior space of the villas, in order to ensure that each room fully fulfills its intended role. All villas in the complex have the same surface area and space organization, but of course, they leave room for their future owners to adapt the property to their needs and wishes in cooperation with the investor. PROPERTY DESCRIPTION: This high-quality, picturesque villa consists of a total of 127.66m2 of living space, which is divided into two floors, namely; ground floor (73.73m2) and first floor (53.93m2). Thus, on the ground floor of the villa, there is an entrance hall that welcomes us and leads to the living area, designed as an open space without partition walls. A large and comfortable living room is planned here with a wood-burning fireplace and a sliding glass wall through which access and a view of the garden and pool extend. Next to the living room, slightly separated, there is a space for the kitchen with a spacious dining room, from which the exit to the covered terrace also extends through the glass wall. In addition to the living room, there is also the first bedroom, separated by a smaller corridor, which has its own bathroom and access to the garden. In addition, on the ground floor of the villa in the aforementioned lobby, there is a guest toilet as well as a staircase leading to the first floor of the villa, where there are 2 comfortable and spacious bedrooms. Each bedroom has its own bathroom, as well as access to a common terrace. At the end of construction, the yard will be fully landscaped and surrounded by a wall. Thus, you will have the opportunity to spend your stay in the open air surrounded by numerous Mediterranean plants and landscaped green areas, which will be taken care of by an automatic irrigation system. Of course, the central part of the garden will be occupied by a comfortable swimming pool with an electrolysis system (salt water) and a sunbathing area, while you don't have to worry about your tin pets because parking for up to 2 cars is planned in the garden of the villa. ADDITIONAL INFORMATION: * Villas are sold turnkey without furniture. * Buyers have the right to influence the construction. * The villa will be equipped with air conditioners in every room, as well as electric underfloor heating in all rooms. * The property is included in the VAT system, which means that for legal persons the price can be calculated minus the amount of tax. * The expected end of the works is the middle of . For any additional questions, necessary information or wish to organize an appointment to view the villa, feel free to contact us with confidence. Dear clients, the agency commission is charged in accordance with the General Business Conditions ID CODE:




