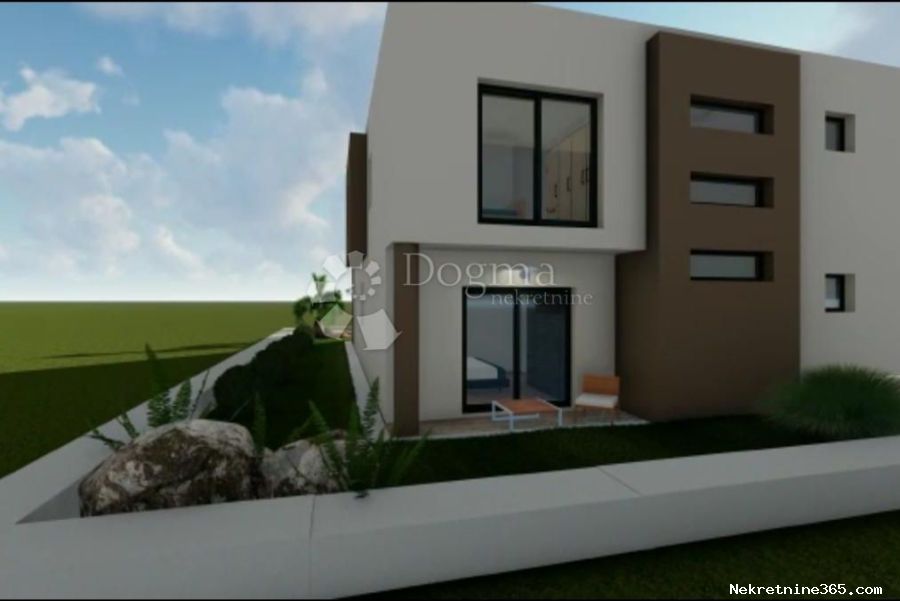Dogma nekretnine d.o.o.
Real Estate Agency registered since Jul 20, 2012
DOGMA nekretnine d.o.o. is an experienced and licensed agency specializing in real estate. We have been present in this business for more than 20 years - from a small agency with only two employees through many years of work and effort, we have grown into a company with over 80 employees. In that period, with our work and attitude towards clients and business, we became the leading agency in the Primorje-Gorski Kotar County and the leading in Croatia. The Agency currently operates at the following locations: headquarters in Rijeka, F. la Guardia.6, branch office within the Tower Center Rijeka, J.P.Kamova 81a (4th floor), branch office in Opatija, Maršala Tita 97, branch office in Labin, Ulica Slobode 3; branch office in Umag, Joakima Rakovca 4, branch office in Pula, Anticova 5 and in Zagreb, Ulica grada Vukovara 284 (Almeria building D). Our teams are at your disposal in all locations!




