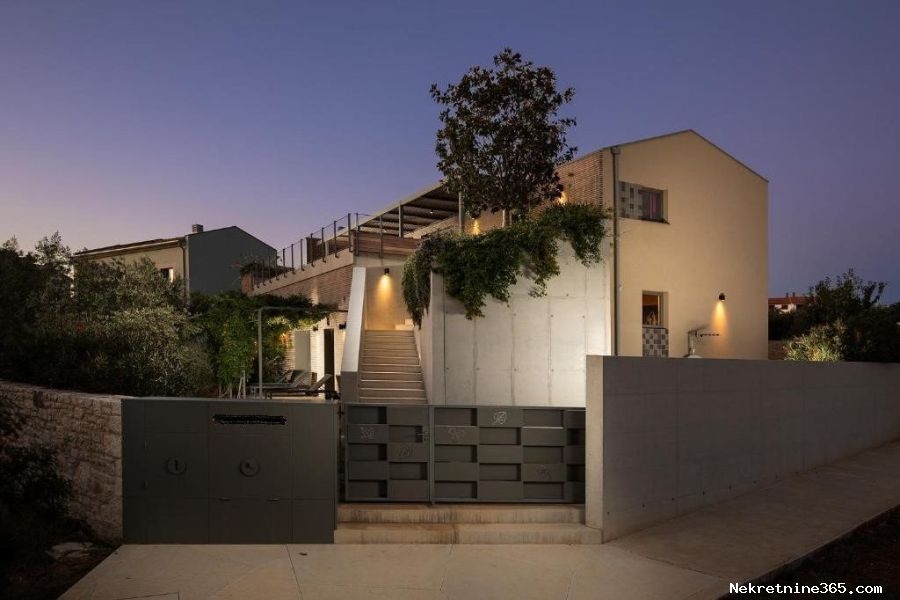Europartner d.o.o.
Real Estate Agency registered since Jun 21, 2022
Europartner is a licensed real estate agency based in Istria in the town of Poreč, an active member of the Croatian Chamber of Commerce.
Our mission is to fulfill the wishes of our clients, we listen to what you tell us and we are focused on realizing your wishes, which helps us with our many years of experience and acquired market knowledge.
Our Real Estate Portfolio is the result of our work and desire to be among the best, and our satisfied clients are the crown of our profession.
Our business does not end with the signing of the contract, we are still available to our clients for all other jobs from the moment of purchase to carefree move into the desired property.
We speak: Croatian, English, German, Italian
We are enrolled in:
Directory of real estate agents in the Republic of Croatia, pursuant to Article 12, paragraph 2 of the Law on Real Estate Brokering (Official Gazette 107/07)
Register of Real Estate Brokers in the Republic of Croatia, pursuant to Article 2 of the Law on Real Estate Brokering (Official Gazette 107/07)
EUROPARTNER d.o.o
Istarskog Razvoda 1, 52440 Poreč
OIB: 68770135089
MBS: 130003427
Share capital: 20.000,00 HRK
The competent court: Commerical court Pazin



 Water
Water
 Active telephone line
Active telephone line
 Air conditioner
Air conditioner
 Telephone installation
Telephone installation

