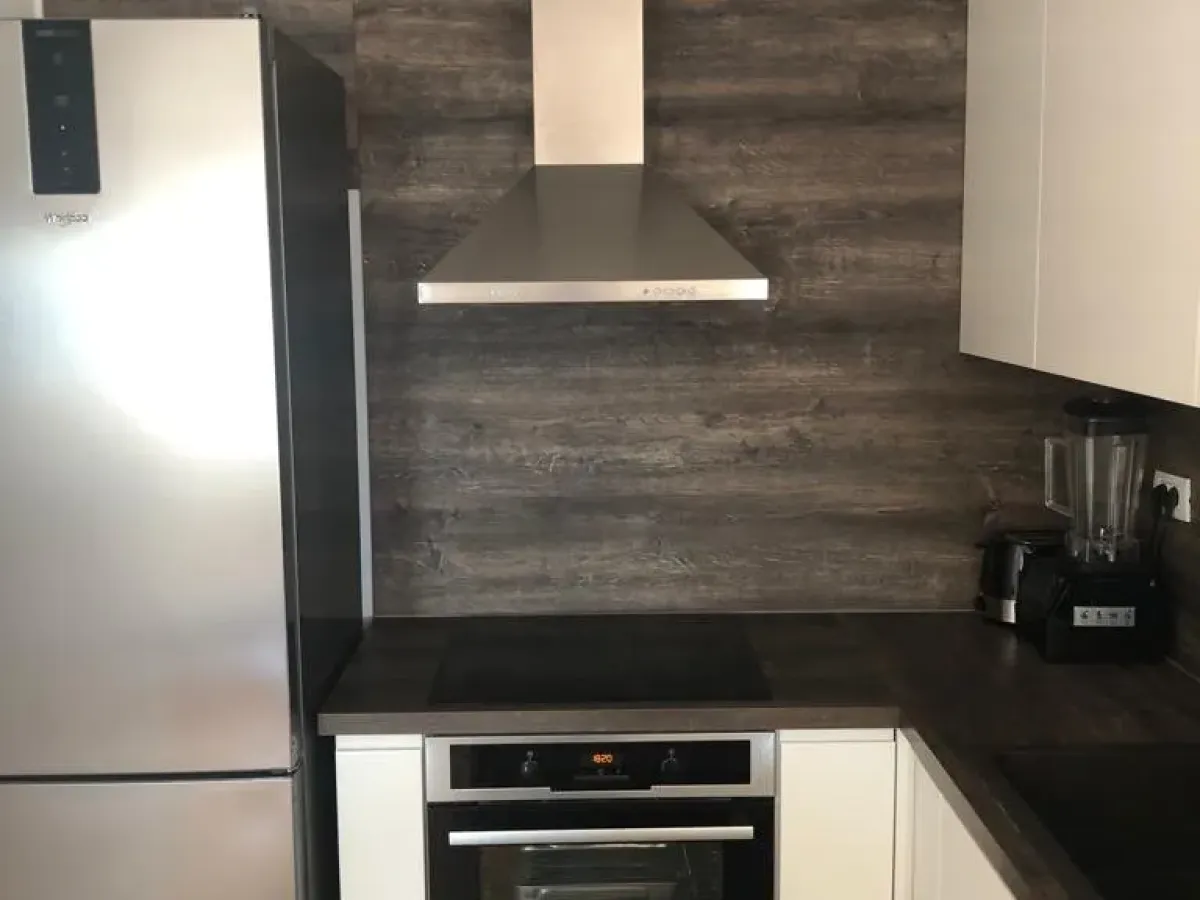HOUSE for sale in Petrčane. The property consists of 10 residential units and extends through basement, ground floor, three floors and loft. PROPERTY DESCRIPTION: BASEMENT - S1 (2 bedrooms, bathroom, living room + dining room, kitchen, terrace) - m2 S2 (bedroom, bathroom, living room + dining room, kitchen) - m2 GROUND FLOOR - S3 (2 bedrooms, bathroom, living room + dining room, kitchen, balcony) - m2 S4 (bedroom, bathroom, living room + dining room, kitchen, balcony) - m2 S5 (2 bedrooms, bathroom, living room + dining room, kitchen, balcony) - m2 FIRST FLOOR - S6 (2 bedrooms, bathroom, living room + dining room, kitchen, balcony) - m2 S7 (bedroom, bathroom, living room + dining room, kitchen, balcony) - m2 S8 (2 bedrooms, bathroom, living room + dining room, kitchen, balcony) - m2 SECOND FLOOR - S9 (2 bedrooms, living room + dining room, kitchen, bathroom) - m2 S10 (2 bedrooms, living room + dining room, kitchen, bathroom) - 140,18 m2 LOFT - S9 (bedroom, pantry, bathroom, terrace) S10 (bedroom, pantry, bathroom, terrace) MATERIAL DESCRIPTION: - solar water heating for the entire building; - boiler room for water heater + instantaneous water heater for additional water heating in winter - Variant; - connections for the jacuzzi in the bathrooms on the 2nd floor; - installation for central heating, the possibility of connecting a heat pump; - 20 parking spaces + additional free spaces in front of the building; - reinforced concrete structure + thermal block, thermal insulation; - swimming pool 50 m2 + engine room; - area for barbecue and socializing; - arranged green area; - 150 m from the arranged beach; - garage for 2 cars and storage space; - the possibility of returning the investment through renting; - sold furnished For any additional information and to schedule a tour, feel free to contact us at any time with confidence.



 Water
Water
 Sewage
Sewage
 Black pit
Black pit

