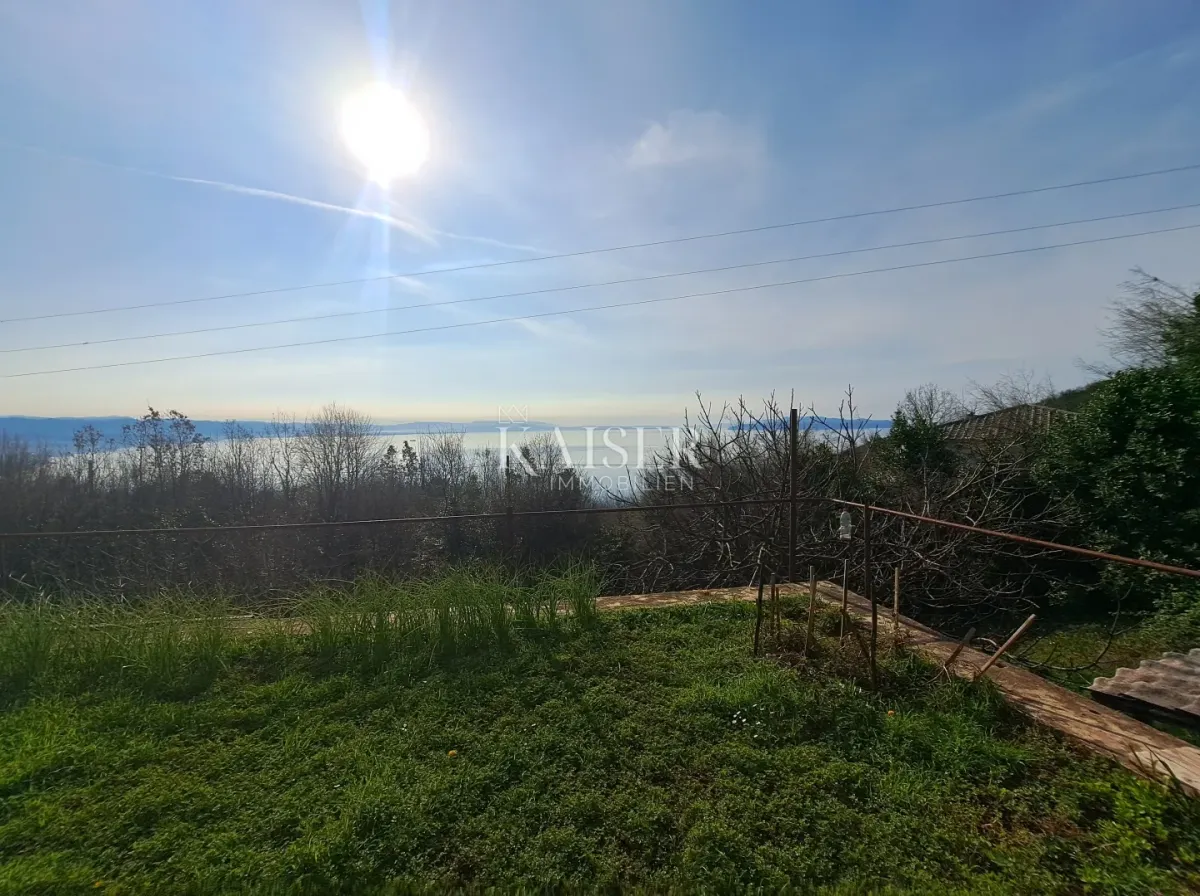Kaiser Immobilien presents you a house for renovation. The house is located on a beautiful plot of land, which offers an unobstructed and open view of the sea, Rijeka, the islands of Krk and Cres. It is ideal for those looking for a property after renovation with potential, either for tourist rental or a quiet family life. In the immediate vicinity there are holiday homes that are popular among tourists and are rented out for a large part of the year, which makes this location an excellent opportunity for investment in tourism purposes. The house has enormous potential for renovation and adaptation to market needs, and future owners will enjoy an exceptional location that offers privacy and peace, with immediate proximity to all necessary amenities. The balcony of this house will be the perfect place to enjoy your morning coffee with a view of the sea, and is ideal for anyone who wants to enjoy the daily surroundings of natural beauty. In addition, this is the perfect opportunity for those who want to combine enjoying nature with the possibility of additional income through renting or creating a quiet family home. In the basement of the house there is a spacious cellar of 50 m², ideal for various purposes, such as storage or a workshop. The tavern has a separate toilet, which further increases the functionality of the space. Next to the tavern is a boiler room with an oil tank, providing the necessary energy resources for heating the house. This space offers many possibilities for adaptation to the needs of future owners. The ground floor of this family house covers an area of 100 m² and consists of a kitchen, dining room, four bedrooms, a bathroom and a toilet. The spacious rooms provide a comfortable and functional living space for the family. On the first floor, also covering an area of 100 m², there is a kitchen, dining room, living room, bathroom, small toilet and storage room. This floor offers a central space for family gatherings and relaxation. In the courtyard of the house there is a 40 m² garage that offers enough space for a vehicle or additional storage. The house is ideal for a family looking for a comfortable life in spacious and functional spaces. For more information, please contact the agent: Silvija Blažić Tel: + E-mail: ID CODE:




