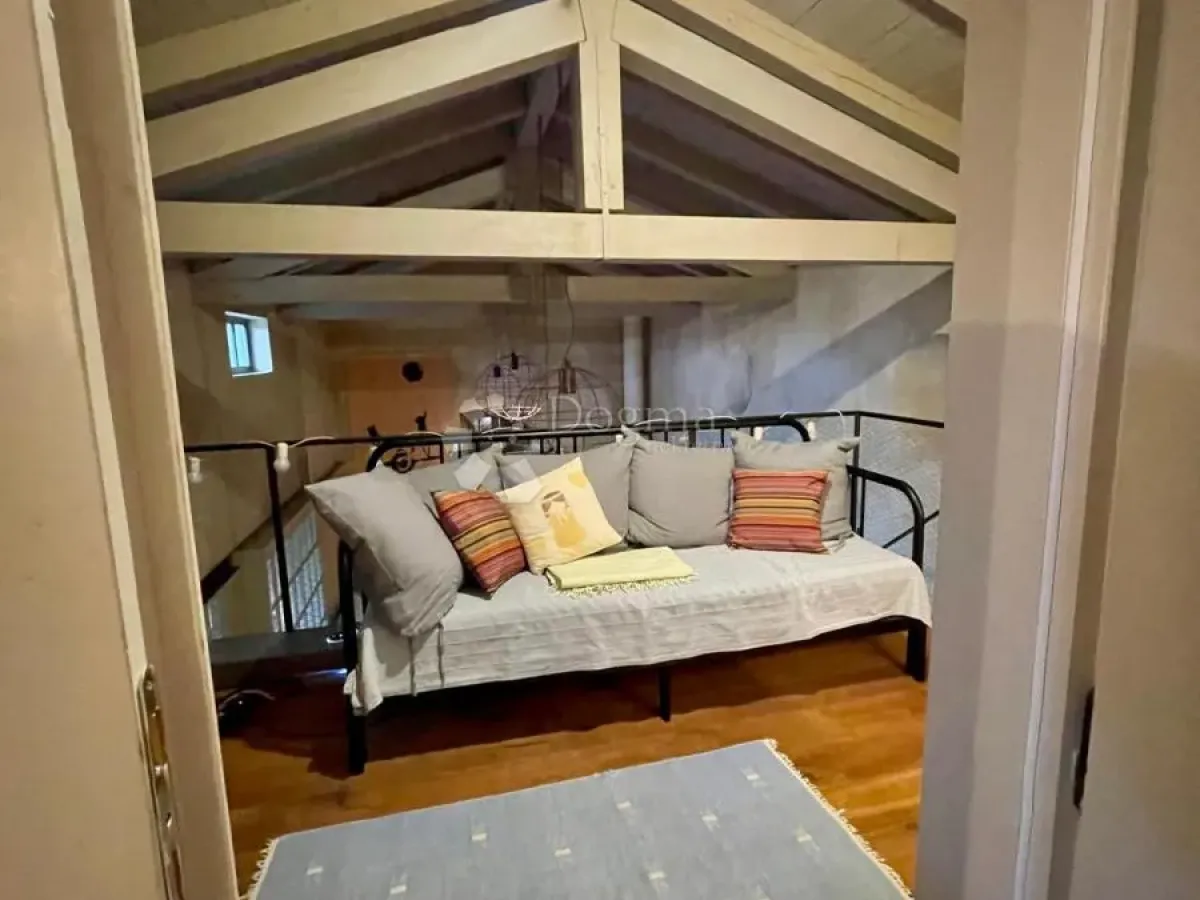In the heart of Istria, just 20 km from Rovinj and Poreč, lies this true architectural beauty – a house that embodies superior aesthetics, refined functionality and exceptional comfort. This property, created through the collaboration of the owner and renowned Istrian architect Željko Burić on the renovation of an old farm building, was completed in as a harmonious whole in which the past and the present meet in the most beautiful way. ***** Main features: ***** Professional kitchen: The heart of this home is a large, superbly equipped kitchen with a huge island that dominates the space and where 10 or so people can work or dine at the same time, accompanied by music. It is designed for true cooking enthusiasts. Its connection with the spacious terrace and outdoor bread oven creates the perfect space for gastronomic pleasures and socializing. The bread oven is a unique work and functions flawlessly. Impressive living and dining room: From the kitchen, we lead you to a spacious living and dining room with ultra-high ceilings, a fireplace that can also serve as an indoor barbecue, and an elegant industrial glass wall that opens up the space to the courtyard and terrace. In warm weather, the glass wall can be opened, expanding this space and merging with the outdoor terrace. This combination of styles provides an ambiance that combines sophistication and warmth of the home. Gallery with a view: An iron staircase from the living room leads to the gallery, which offers a magnificent view of the interior. The gallery serves as a work area and leads to an intimate bedroom and an authentically equipped bathroom and a separate toilet. Privacy and tradition: The courtyard enclosed by an old stone wall provides complete privacy, while materials such as oak floors, teak floors, cement Moroccan tiles have been carefully selected to preserve authenticity and add a touch of refinement. Sustainability and energy efficiency: Underfloor heating via a heat pump, solar panels and a thermally insulated facade testify to a modern approach to construction that cares for the environment and reduces energy losses. ***** Layout: ***** Ground floor: professionally equipped kitchen, spacious living room and dining room, guest toilet, exit to a landscaped courtyard and terrace with a bread oven. First floor: gallery, bedroom, elegant bathroom and separate toilet. Every detail of this house has been designed with the utmost care and passion for aesthetically perfect and functional spaces. Stylistic interventions and artistic elements are present in every corner, making this property a true gem. Discover the luxury of living in a home that inspires - a place where cooking, aesthetics and the peace of Istria create perfect harmony. For any additional information or to arrange a viewing, I look forward to your call at +, Zdenka Gold, licensed agent. ID CODE: IS1515682




