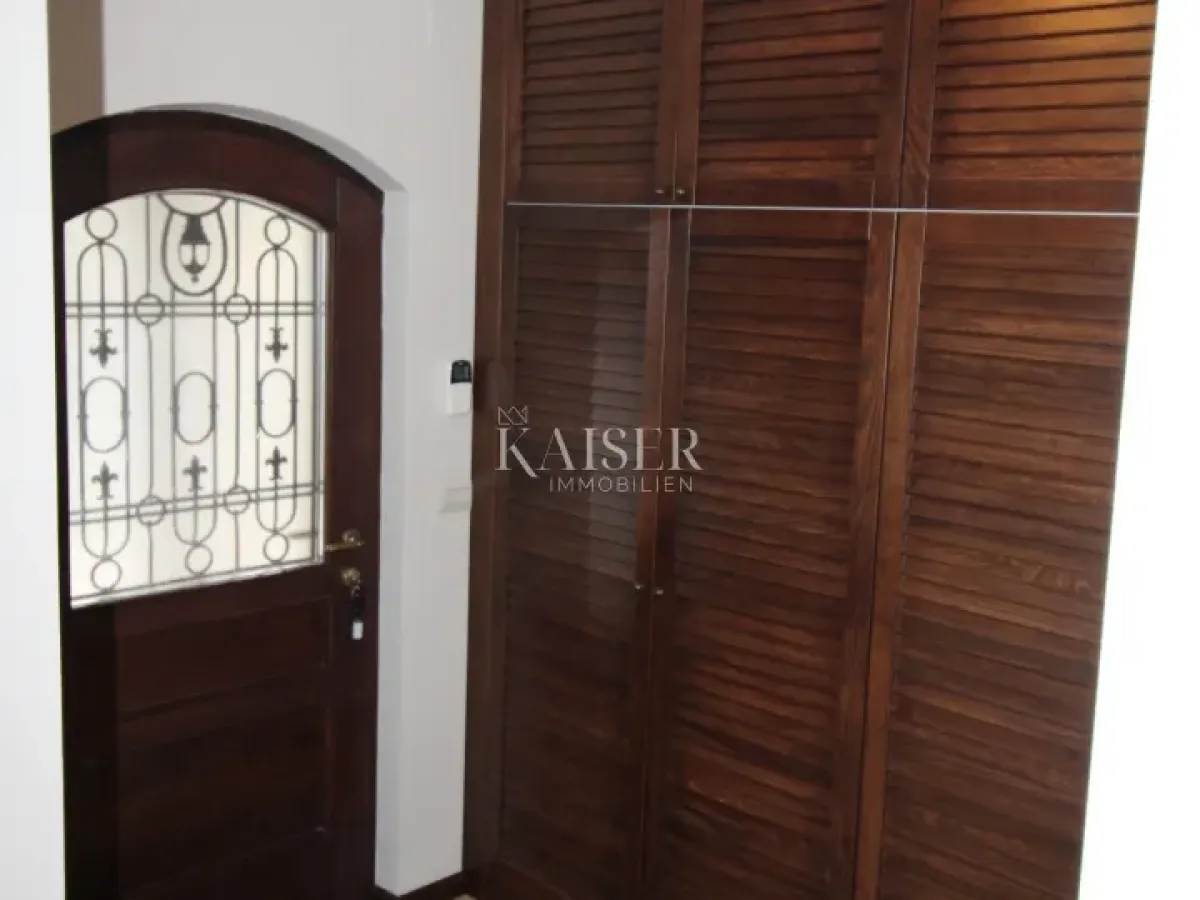Kaiser Immobilien presents: Exclusive villa on the beach with swimming pool and olive grove Hidden from the hustle and bustle of everyday life, in the first row to the sea, lies this beautiful villa - a combination of luxury, intimacy and Mediterranean charm. Surrounded by lush greenery, olive trees, fruit trees and a fragrant lawn, this luxurious and spacious property offers a peaceful living space, far from the hustle and bustle of the city. Upon arrival, automated wrought iron gates open up a view of the paved stone path, which winds through a carefully landscaped garden with century-old olive trees. At the entrance to the property there are two parking spaces and a spacious garage with a remote-controlled door. The covered entrance of the villa leads to a spacious hallway, where top-quality construction details have been carefully incorporated, such as furniture made of quality materials, PVC joinery for sound and heat insulation, heated floors made of top-quality shiny ceramics. This two-story beauty has been carefully designed to provide maximum comfort and elegance. Upstairs there are two spacious master bedrooms with private bathrooms, each with access to a terrace. It offers a mesmerizing view of the open sea, nearby islands and the promenade that follows the coast. There is also a laundry room on the first floor. Stairs lined with real parquet lead down to the ground floor. Here is another spacious master bedroom with its own bathroom, a toilet in the hallway, while the heart of the home is the kitchen with an island and a dining room, connected to a luxurious living room. A large wood-burning fireplace dominates here, creating a special atmosphere, while the entire space opens to the garden through imposing glass walls, revealing a spectacular view of the sea. The garden is a true masterpiece - a carefully maintained lawn surrounds a spacious swimming pool with a shallow and deep part of 1.5 m, the pool area is m², located at the very edge of the property, from where there is an unobstructed view of the sea coast. Next to the pool is an elegant covered terrace with a pergola, perfect for relaxing in the shade with a light breeze and the sound of the waves. The garden also features a traditional stone fireplace, ideal for enjoying gastronomic moments under the open sky. Two functional basements give the property special value - one located under the garden with installations for the pool, and the other under the house itself, ideal for storage. The villa is completely surrounded by a high hedge, providing complete privacy, while direct access to the beach allows for unhindered enjoyment of the charms of the sea. Total square footage of the house: m². The ground floor has a total closed area of m². The first floor (attic) has a total closed area of m². The terrace on the ground floor is m². The terrace on the first floor: m². Ground floor - m² - closed space. Living room + dining room - m². Kitchen - 9.10 m². Bedroom - m². Bathroom in the bedroom - 4.21 m². Toilet in the hallway - 2.80 m². Hallway + staircase - m². Technical room - 4.48 m². Garage - m². Attic - m² - closed space. Bedroom 1 - m². Bedroom 2 - m². Bathroom 1 - 6.90 m². Bathroom 2 - 4.10 m². Hallway - 3.56 m². Storage room / cloakroom - 2.90 m². Staircase - 4.30 m². Terraces - total m² Ground floor terrace – m² Mansard terrace – m² Ownership and all documentation in order and free of encumbrances. Sveti Petar na Moru is a picturesque and peaceful tourist resort located between Zadar and Biograd na Moru, in Zadar County. The town was named after the 18th century church of St. Peter the Apostle, which dominates the view of the town. A special attraction is the village well from , which still provides drinking water today. Pašman Island: about 4 km away Zadar: 20 km Zadar Airport: 15 km from Biograd na Moru: 10 km Split: 120 km Zagreb: 300 km A1 motorway (exit Zadar 2): 25 km For more information and to arrange a viewing, please contact the agent. Tel.: Email: ID CODE:




