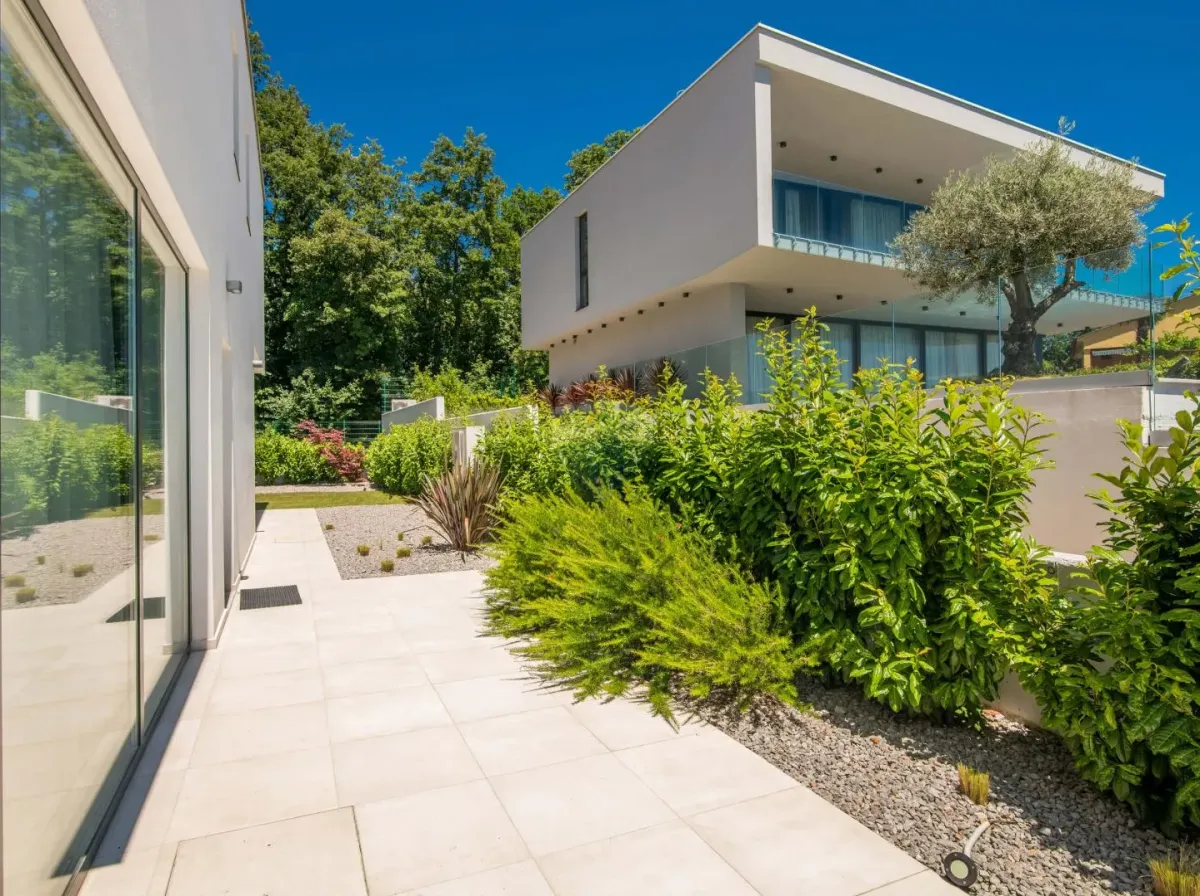A new semi-detached villa for sale, built in , located in the vicinity of Opatija, more precisely in Veprinac. The villa is located in an idyllic microlocation, in a private cul-de-sac, surrounded by greenery and silence with a phenomenal view of the sea. The sea and the first beach are only 10 minutes away by car, while the center of Opatija is only 15 minutes away. As an advantage of this location, the proximity to the highway connection, i.e. easy access to the property itself, as well as excellent traffic connections, should be highlighted. As for the villa itself, it was built with high-quality materials and equipment. It features 3 bedrooms and 3 bathrooms, large glass walls, south orientation, sun throughout the day, and a view of the sea and greenery from all floors. The total area is m2, and it is spread over 3 floors (basement, ground floor and first floor), and functions as one three-story apartment, connected by an internal staircase. In the basement there are auxiliary rooms, while on the ground floor and on the 1st floor there is a living area. Basement (net area m2): garage, pool equipment, corridor, communication/staircase, engine room, electrical room, storage Ground floor (net area m2 + covered terrace 12 m2): living room with kitchen and dining room, guest toilet, corridor, staircase, covered terrace and uncovered terrace The ground floor has access to the garden with a swimming pool and accompanying facilities. The 320 m2 garden includes: a heated pool of 24 m2, a sunbathing area, an outdoor shower, a garden with Mediterranean plants and automatic irrigation, a barbecue with a space for socializing, and 3 outdoor parking spaces. 1st floor (net area m2 + covered balcony m2): 3 bedrooms, 3 bathrooms, hallway and covered balcony The house is equipped with floor heating on a heat pump, and fan coils can be used as an additional source of heating and cooling. It is completely and very well furnished and equipped and is being sold as such. It has 4 parking spaces: 1 garage + 3 outside Excellent real estate both for living and for investment in the form of rent! VAT is included in the price, the buyer is exempt from real estate sales tax. ID CODE:




