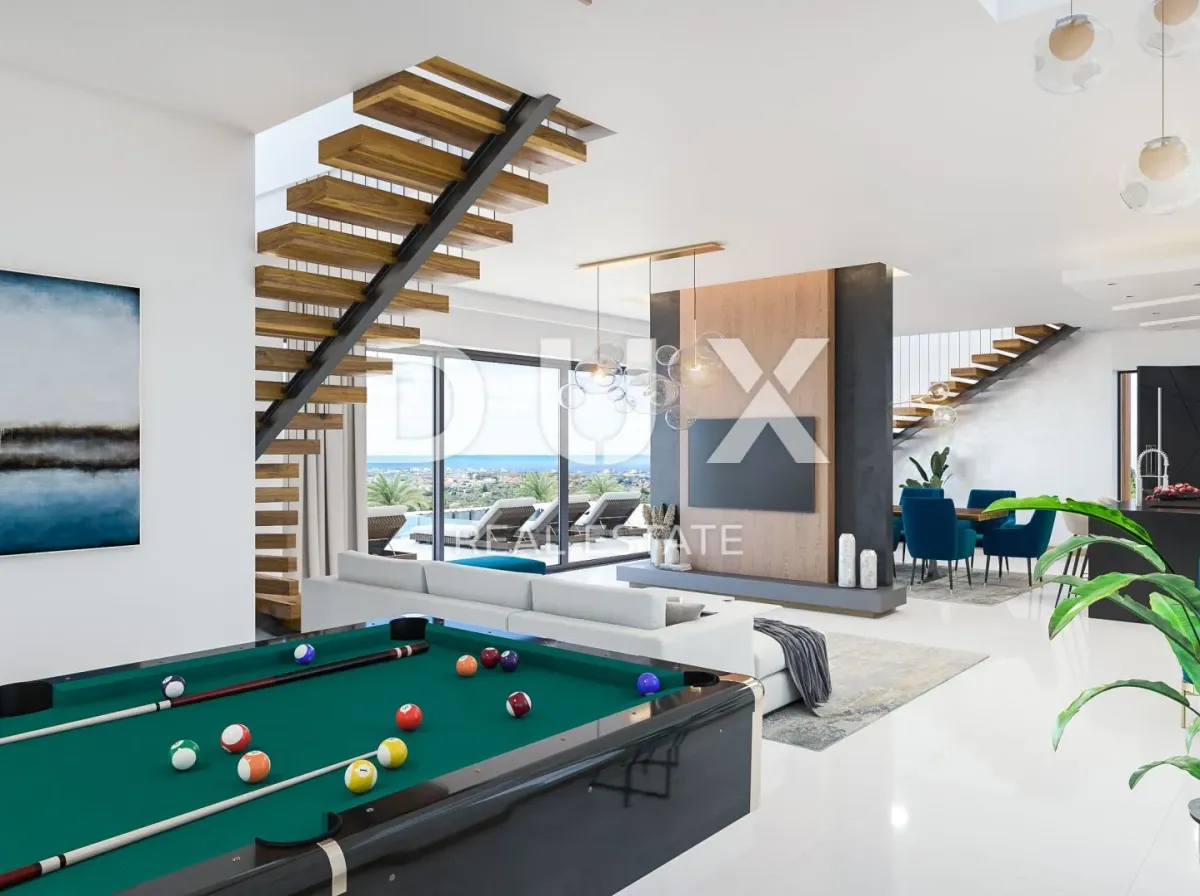ISTRIA, KAŠTELIR Luxury villa under construction with sea view We offer a very high-quality and carefully planned villa in a beautiful location, which is part of a new project by already awarded investors for the award of the most luxurious holiday villa. Future owners are guaranteed quality, beautiful interiors and exteriors, comfort, convenience and, above all, luxury. This luxurious villa located in the idyllic western part of Istria provides an ideal escape from the busy everyday life, offering at the same time the harmony of luxury and a relaxing environment for rest and enjoyment. The proximity of wineries, renowned restaurants and olive oil producers ensures that the future owners, in addition to the beauty of the villa itself and nature, will also enjoy superb gastronomic and oenological experiences. With a unique modern design, authentic stone parts and wooden elements, this villa represents a perfect combination of style and functionality that fits perfectly into the natural environment. Modern lines and shapes blend elegantly with natural elements, creating a harmonious blend of tradition and innovation. Large glass walls allow abundant natural light to illuminate every corner of the space. This approach not only creates a feeling of spaciousness, but also harmonizes the interior with the surrounding environment. This beautiful villa offers 306 m2 of living space, 152 m2 of space belonging to different terraces within the villa and a swimming pool that offers 58 m2 of space for complete hedonism. An indispensable part of this modern concept are the openings on the roof, the entire length above the stairs, which, in addition to natural light, provide a unique opportunity to experience the feeling of freedom and connection with the atmosphere and natural elements. Openings on the roof allow a view of the starry sky at night, creating a special atmosphere and experience. The infinity pool is the center of this modern villa, creating the illusion of merging the water with the sky or the sea in the distance. One of the walls of the pool is made of transparent glass, which creates a unique visual effect. Next to the pool itself, separated only by transparent glass, there is a fire pit, another enchanting addition that completes the ambiance of the villa. The fire pit, located at the level of the pool, provides warmth and a romantic atmosphere, creating the perfect place to socialize and relax. In the evening, a flash of flame reflects off the glass wall of the pool, creating a play of light. For a complete experience, future owners will have the opportunity to relax in an elegant sauna with a starry sky or enjoy the intoxicating experience of an outdoor jacuzzi. Characteristics of the villa: Four bedrooms with en-suite bathrooms and sea views Of which two bathrooms with open balconies and bathtubs (protected from the view from 4 sides) Large living room with open space towards the dining room, kitchen, billiard room Double staircase Finnish sauna with shower and WC Billiards Jacuzzy Underfloor heating and cooling with a heat pump and fan convectors Solar power plant Infinity pool Heated pool with a heat pump Side of the pool in glass Part of the roof in glass (along the entire length of the left and right stairs) Firepit next to the pool Barbecue integrated into the side, vertical beams Alarm, cameras Wide entrance smart, pivot door Alu carpentry, blinds with sensors and remote control The land is completely fenced and landscaped Automatic garden irrigation Charger for electric vehicles 4 parking spaces ADDITIONAL SMART HOME: heat pump heating/cooling regulation via app/mobile phone alarm and camera regulation via mobile phone, opening external car doors via mobile phone, unlocking external doors to the villa via the application of blinds and curtains with remote control Part of the toilet in the SMART home system The planned start of construction is the first half of , and completion is planned by the end of the same year. The land is located in the western and very quiet part of Kaštelir, only 11 km from Novigrad, i.e. 13 km from Poreč. Dear clients, the agency commission is charged in accordance with the General Business Conditions: ID CODE:




