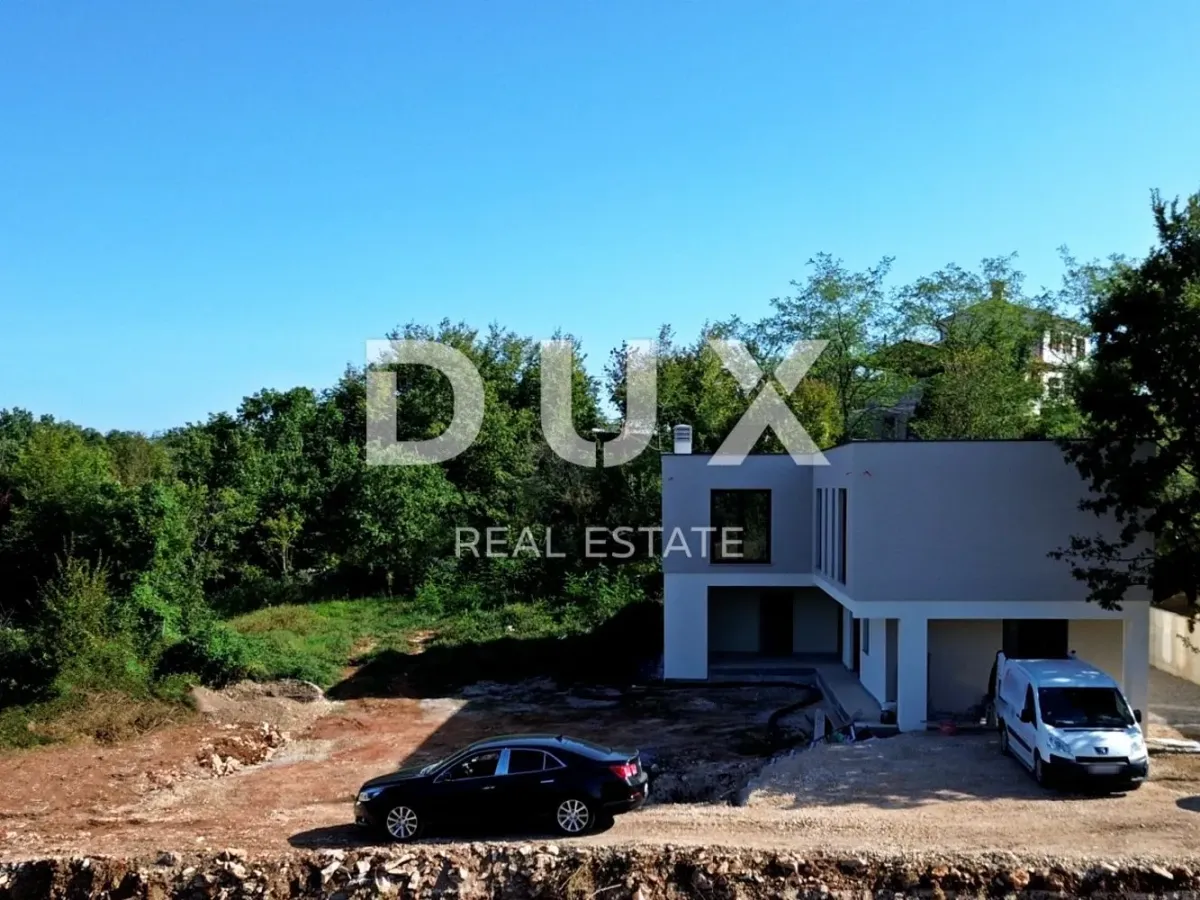ISTRIA, LABIN - Modern designed house with swimming pool On the southeastern coast of Istria, at the place where the green hills meet the sea, where nature and heritage come together, there are two towns of similar size, but with different but mutually complementary characters - Labin and Rabac. The picturesque town of Labin rises on a hill 320 m high, only five kilometers from the white pebble beaches in Rabac. Intertwined with rich history and mining that marked this region, Labin, which was declared an independent republic for a short time, is today a fascinating city of contradictions; old and new, history and present, tourism and art. In the vicinity of the town of Labin, a modernly designed house with a swimming pool is for sale. When building the house, quality materials were used. In addition to the quality of construction, the house is characterized by an attractive and modern design, a choice of neutral tones and an excellent spatial organization of the interior and exterior. The house is designed as one L-shaped residential unit with a net area of 170 m², which extends over two modernly furnished and quality equipped floors. On the ground floor there is an open concept room that unites the living room, dining room and kitchen with access to the covered terrace. As part of the covered terrace, there is a summer kitchen with an open fireplace, a toilet and a storage room. The floor plan of the ground floor is complemented by a guest toilet, pantry and entrance area. The floor consists of three bedrooms with private bathrooms and a laundry room. It is equipped with a smart home system, and the heating/cooling of the house is provided by air conditioners and a floor heating system using heat dialysis. The yard dominated by the 58 m² swimming pool is horticulturally landscaped and fenced. This property is an ideal opportunity for family life or as an investment for rental for tourist purposes. Dear clients, the agency commission is charged in accordance with the General Terms and Conditions: ID CODE:




