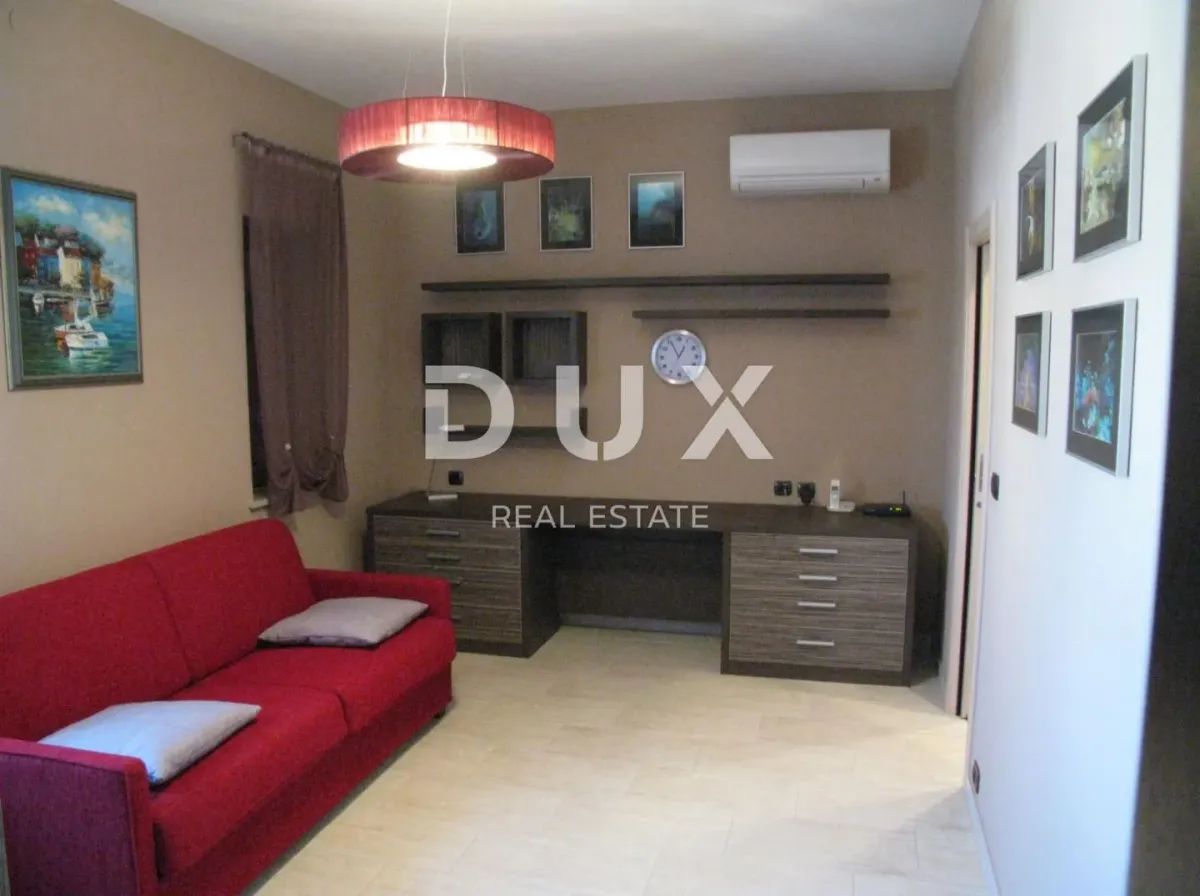ISTRIA, GALIŽANA - Stone villa with sea view! Thanks to a rich history whose traces can be traced back to ancient times, a very suitable climate and exceptional natural beauty united in a unique combination of green interior and blue-blue coast of the Adriatic Sea, Vodnjan and its surroundings will delight you with its charm and cultural heritage, and a variety of activities. We offer a stone villa with a unique view of the sea and olive groves! Located in a smaller and quiet residential area, it offers everything you need for a safe stay throughout the year. It is a modern, rustic and newly built villa with a total of 225m2 of living space located on a plot of 1009m2. Quality approach to construction and modern rustic design extend through all rooms of the villa. Thus, the fully open ground floor has a living room with a kitchen and a dining room, one guest bathroom and one bedroom with its own bathroom, which currently serves as a reading room. The space is unhindered by daylight with the help of large glass walls, through which there is also an exit to the garden and a larger covered terrace. The internal staircase provides easy access to the upper floor, where there are two more bedrooms, each of which has its own bathroom, and one additionally has a walk-in closet. From the upper terrace there is a wonderful view of the sea and the Brijuni Islands. An internal staircase leads all the way to the basement of the house, where there are two additional rooms that are planned to be used as a sauna and a gym. A 40m2 swimming pool and a sundeck, a fireplace and an outdoor covered kitchen and terrace, as well as parking for several vehicles, are located on the large and well-kept garden. Additional information: - gas underfloor heating on the ground floor - gas central heating on the first floor and in the basement - built-in air conditioners in all rooms - there is enough space to store a speedboat in the garden Dear clients, this is an ideal house for a holiday with family and friends or as investment option in tourism. Dear clients, the agency commission is charged in accordance with the General Business Conditions: ID CODE:




