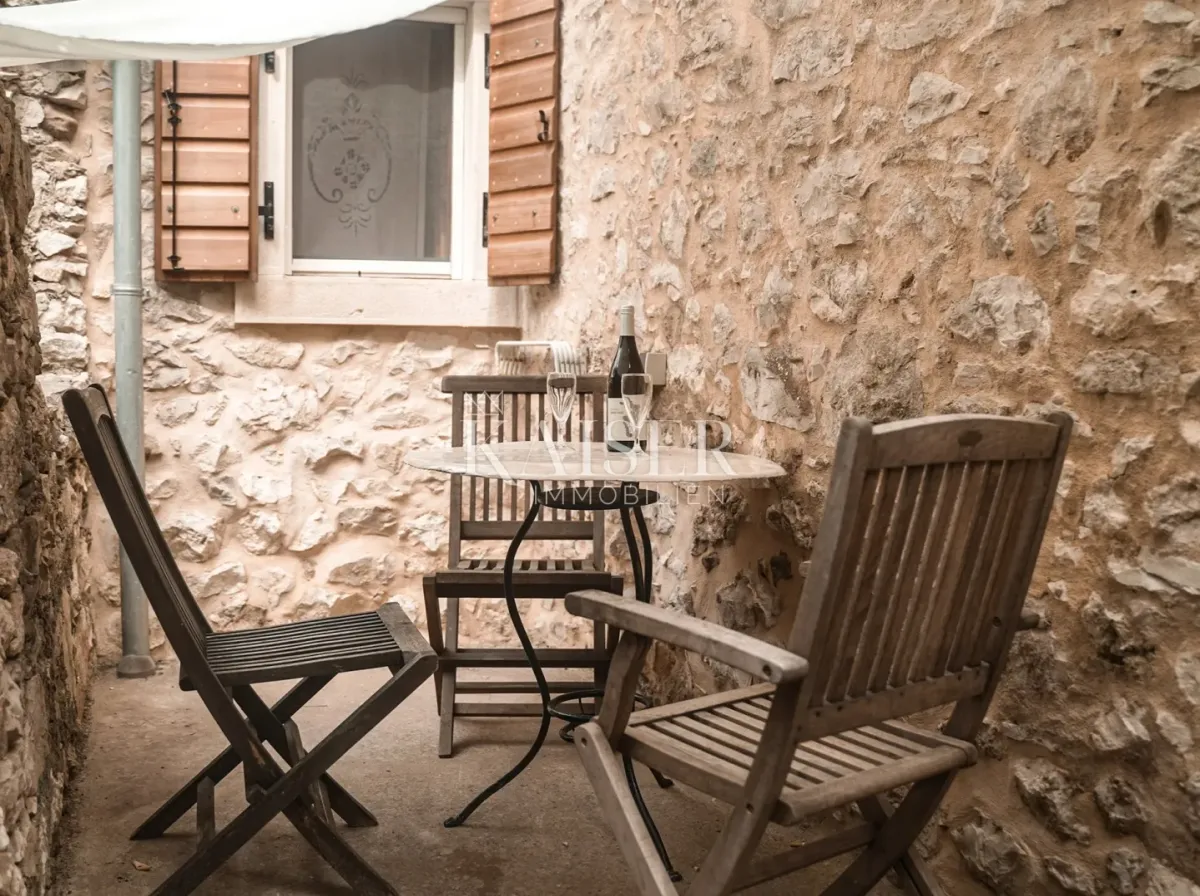Kaiser Immobilien presents a beautiful authentic house on the island of Susak, Mali Lošinj. The ground floor area is m2, the first floor area is m2, a total of two floors, which represents a total of 83 m2 of floor area. In front of the house by the entrance is a concrete brick bench, and on the west side is a small terrace-annual garden of 5 m2. The house is registered in the land register without any encumbrances. The house was renovated in . It has been regularly maintained and renovated over the years. It is categorized for rental. During construction, cultural heritage conditions were taken into account. It was built of stone and brick, with stone frames for external doors and windows. The house has new foundations, a 16 m3 reinforced concrete cistern, a reinforced concrete slab on the floor with thermal insulation and a wooden floor. On the ground floor there is a kitchen with a dining room, a bathroom with a toilet, wooden beams and paneling are visible on the ceiling. The roof is reinforced concrete with thermal insulation and a double-layer brick covering, on the inside in the rooms and hallway, wooden beams with wooden cladding made of spruce boards are visible. A completely new stone facade has been made, the joinery - windows, shutters and doors are made of Siberian larch. The staircase is one-sided, reinforced concrete, finished with wood and a beautiful wrought iron railing. High-quality mosquito nets have been installed on all windows. The interior of the house is a combination of natural stone, brick, wood and cement plaster painted white. The two-storey house includes: - ground floor: kitchen with dining room, bathroom with shower and toilet, wooden staircase on reinforced concrete structure and wrought iron railing - m2 - first floor: hallway with separate bedrooms, each for two people - m2 - terrace: reinforced concrete structure 5 m2 It is equipped for 4 people. Heating and cooling are arranged with inverter air conditioning, the house has a TV and internet connection. The house has a water pump installed under the stairs. The drains are directed to the sewage system. For any questions, please contact the agents: Davor Piškulić + WhatsApp, Viber ID CODE:




