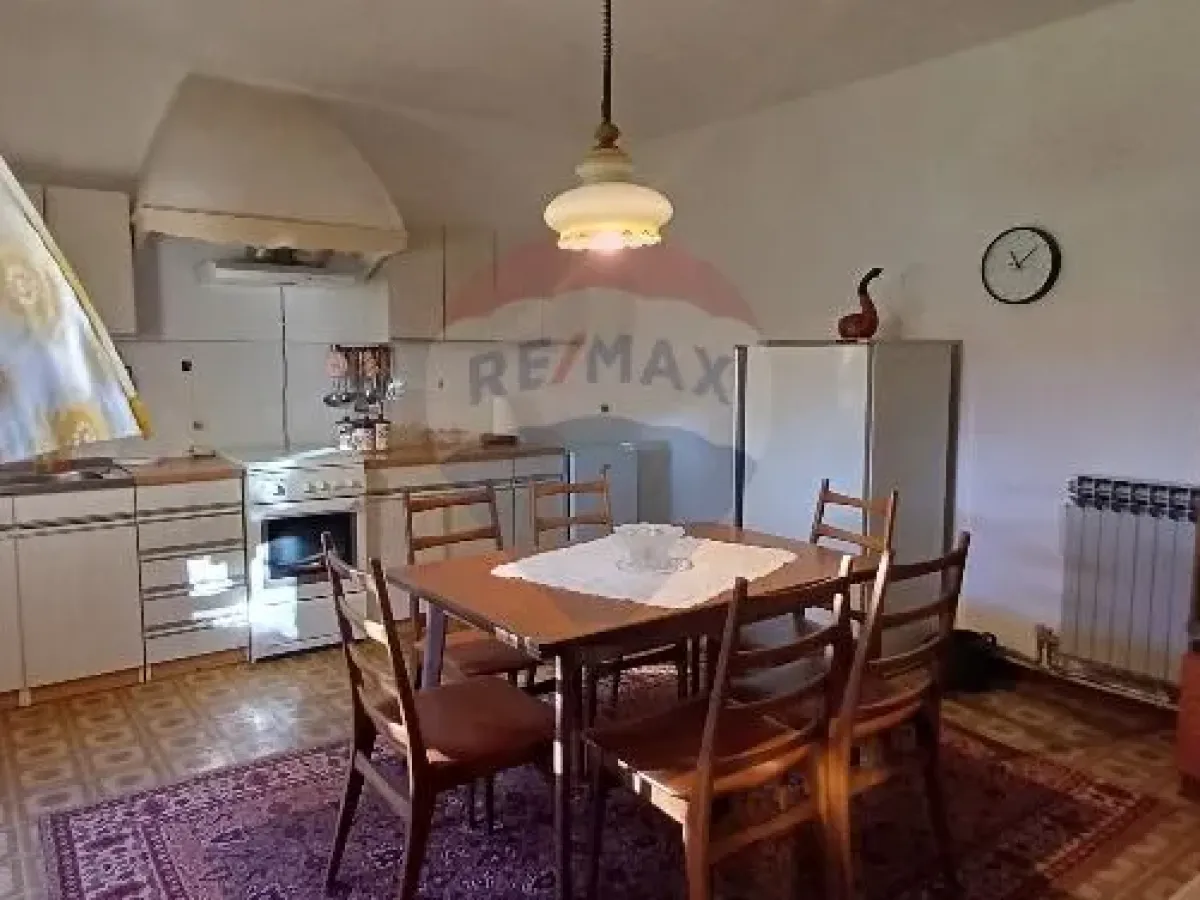RE/MAX Real Estate Center is selling a large house with a garage, for renovation, located in the suburbs of Pula. It has 200 m2 of living space on 3 floors. On the ground floor there is a large kitchen, dining room, hallway and living room with a brick-enclosed fireplace. Stone stairs lead through the middle of the house to the first floor, where there are two large, comfortable bedrooms, a loggia and a large bathroom with bathtub and shower. An additional wooden staircase leads to the attic, where there are two smaller rooms that can be converted into additional bedrooms or a room and bathroom. There is also a nice balcony with a view of the yard and the neighborhood. It is located on a plot of 880 m2, floor plan size 110 m2, with its own garage of 50 m2 and a nice yard. You can live in the house in its current condition, but renovation is also necessary to bring the house up to today's standards. In addition to the main house, there are also two taverns for various purposes and a shed where fuel oil tanks are located. There is also a small wine cellar under part of the house. On the other side of the plot there is a 50 m2 garage with a channel, which would be suitable for a mechanic. This property really has a lot of potential and the price is based on the current prices per m2 for construction land and residential areas. ID CODE:




