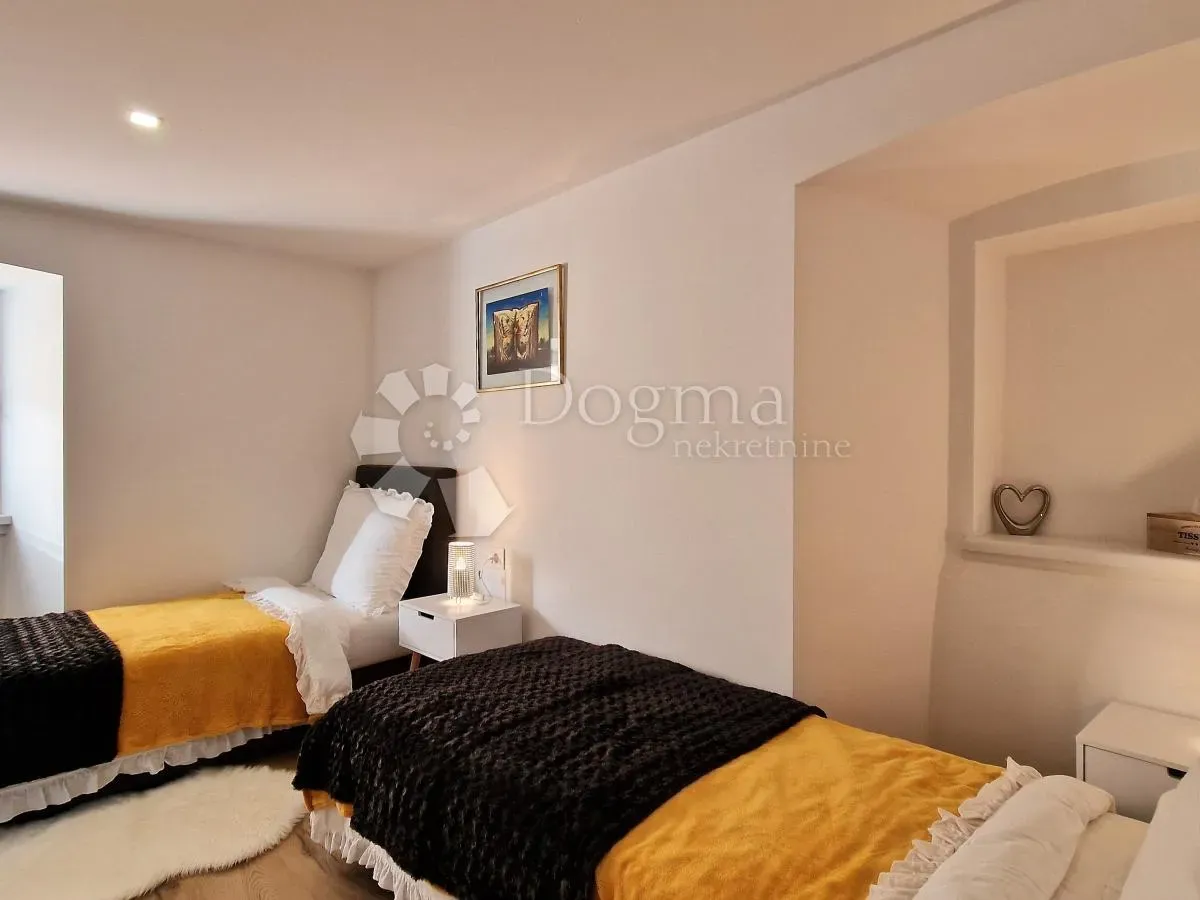Charming terraced house in the center of Pazin, with the possibility of installing an indoor pool, sauna and gym on the ground floor! A rarity in the offer! Pazin is the place that is adorned with the largest and best preserved medieval fortress in Istria - the Pazin Castle - which is located on a cliff above the Pazin Cave, a unique work of natural forces through the canyon of which the river Pazinčica sinkhole flows. In the very center of the old town, a terraced house for sale, surface area 110m2 with a yard of approximately 70m2 and a parking space. The house consists of a ground floor with an area of 30m2 in which a wellness area is provided, i.e. an indoor pool and a sauna, as in the visualization of this ad, the content of which could be made according to the wishes of the buyer, and the price of the house would then be 220,000 euros. The upper floor consists of an entrance hall, a completely new and equipped kitchen, a toilet, a living room and a dining room decorated in a modern spirit with rustic elements, i.e. the ceiling is defined by antique wooden beams. The internal stairs lead to the first floor where there are two bedrooms, one bathroom, and a low attic that can be used as a storage room. *GROUND FLOOR: - wellness area or tavern for socializing according to the customer's wishes * 1ST FLOOR: - hallway, kitchen, living room, toilet, terrace * 2ND FLOOR: - 2 bedrooms and a bathroom * HEATING: air conditioning, there is also a chimney for installing a fireplace * CONCRETE INTERFLOOR STRUCTURE * WALLS: 50 cm with stone wool insulation plus Knauf * PVC doors and windows * FLOORS: ceramics and laminate * NEW FACADE, NEW ROOF * TERRACE 13m2 * YARD approx. 70m2 * MORE PARKING PLACES * COMPLETE ADAPTATION in . All facilities necessary for life (shops, schools, kindergartens, parks, doctor) within a radius of 300 meters. The location is ideal for living, or as an investment for tourist purposes. We are available for all inquiries and viewing of the property: Contact: - Filip Pandurić + / - Jenny Pančić + / ID CODE: IS1507539




