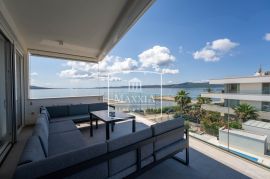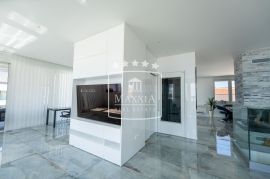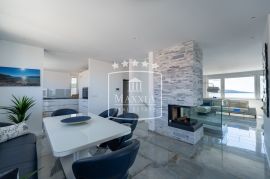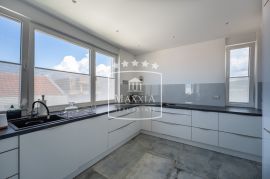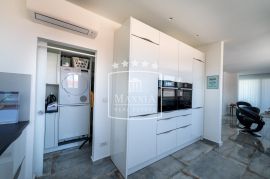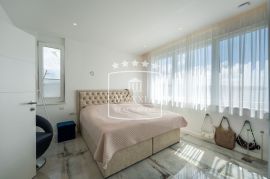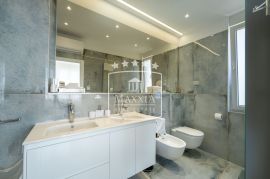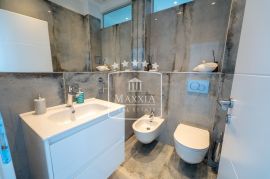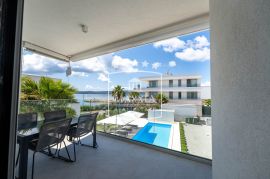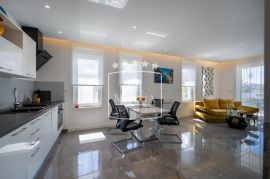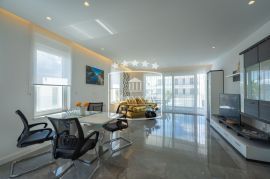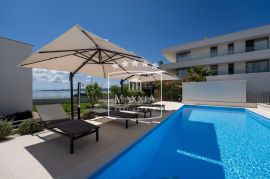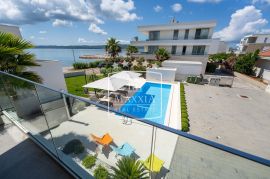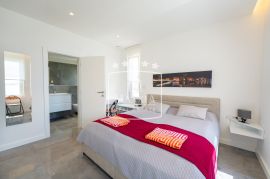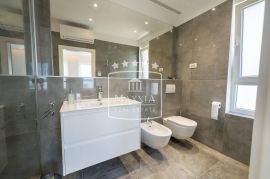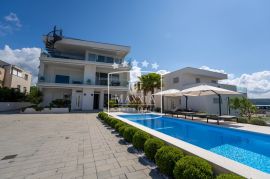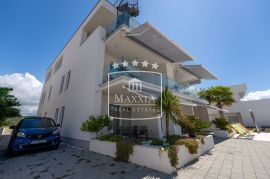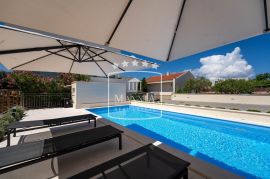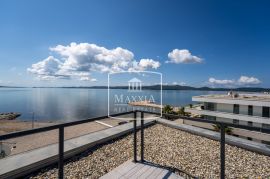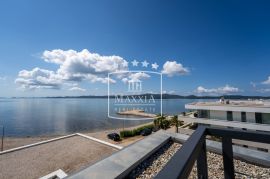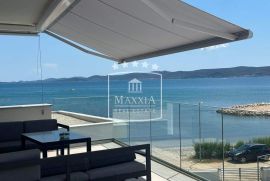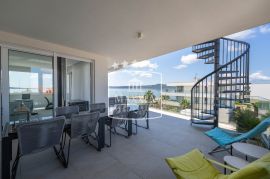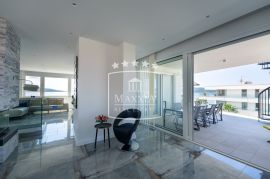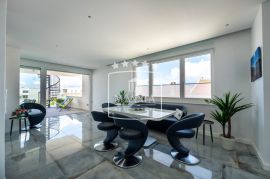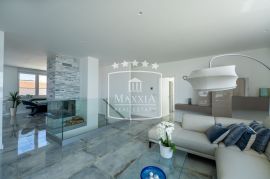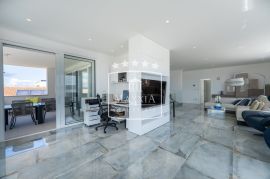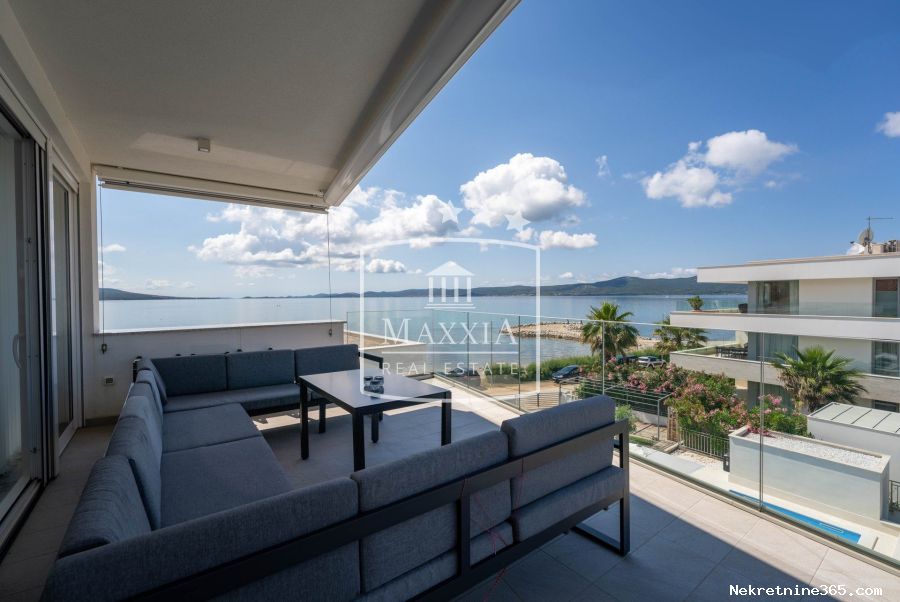
2,500,000.00 €
- 1410586.0 m²
Propiedad para
Venta
Tipo de vivienda
separado
Pies cuadrados
586.0 m²
Tamaño del lote
700.0 m²
Dormitorios
14
Baños
10
Publicado
hace 3 meses
Condición
Mantenido
Desarrolado
2020
País
Croatia
Provincia / Región / Provincia
Zadarska županija
Ciudad
Sukošan
Área urbana
Sukošan
Poštanski broj
23206

Permiso de construcción
sí
Certificado de propiedad
sí
Infraestructura
-
 Aire acondicionado
Aire acondicionado
Eficiencia energética
A+
Información adicional
Sukošan MAXXIA Exclusive - isključivo pravo posredovanja! Moderna luksuzna villa uz more i plažu građena po visokim standardima i pomno opremljena od strane vlasnice cijenjene arhitektice. Komfor villi daje i pozicija s otvorenim pogledom na more u mirnom i intimnom okruženju. Ovaj izuzetan objekt je građen . godine, ima 586 m2 stambene površine te se proteže na 3 etaže. Maksimalna pažnja posvećena opremljenosti objekta kao i jednostavnosti korištenja svakog aspekta kao što su podno grijanje, klimatizacija u svim sobama, lift, fotonaponski sustavi/solarno grijanje, sigurnosni sustavi, trostruka stakla, električne rolete i dr. Panoramski model kamina u penthouse-u, mogućnost kamina na svim etažama, visokokvalitetna keramika, kuhinja kompletno opremljena najnovijim uređajima (2 hladnjaka, 2 pećnice u penthouse ap.), visoki stropovi (2.60 - 2.66 m). Na terenu površine 700 m2 se smjestio prostrani bazen (36 m2) s vanjskim tušem i prostorom za sunčanje. Bazen se grije/hladi pomoću toplinske pumpe. Mogućnost grijanja i hlađenja kako bi voda uvijek bila na savršenoj temperaturi. Terase su opremljene električnim tendama kaje osiguravaju hladovinu i privatnost. U prizemlju su smještena dva prostrana 2.5 sobna apartmana, a svaki se sastoji od: - kuhinje sa dnevnim boravkom i blagovaonicom (open-space koncept), - en suite spavaće sobe sa kupaonicom, spavaće sobe, kupatila sa toaletom, - natkrivene terase sa pogledom na bazen i more. Na prvom katu se također nalaze dva prostrana 2.5 sobna apartmana sa istim karakteristikama. Mogućnost prenamjene u fitness prostor, game room ili relax zonu. Luksuzni penthouse čeka vas na 2. katu sa: - luksuzno opremljenom kuhinjom, prostranim dnevnim boravkom i blagovaonicom, uredskim prostorom, spavaćom sobom s vlastitom kupaonicom, gostinjskim toaletom, terasom duž etaže i krovnom terasom sa jacuzzijem koja oduzima dah. Spektakularan pogled na more pruža se iz svakog dijela ove impresivne nekretnine. Prostor za parking većeg broja automobila. Uređena okućnica s hortikulturnim uređenjem i akcentom na sa lako održivo bilje, cvijeće, palme. Sve dodatne informacije molimo na upit: - , - Agencijska naknada sukladno Općim uvjetima poslovanja. Cjelokupni kupoprodajni proces vođen od strane našeg ovlaštenog Odvjetničkog tima. OBILAZAK NEKRETNINE OSIGURAN 7/7 DANA PO PRETHODNOM DOGOVORU! Sukošan MAXXIA Exclusive - exclusive brokerage right! Modern, luxurious villa by the sea and beach, built to high standards and meticulously furnished by the owner, a respected architect. The comfort of the villa is also given by its position with an open sea view in a quiet and intimate environment. This exceptional building was built in , has 586 m2 of living space and extends over 3 floors. Maximum attention was paid to the equipment of the facility as well as the ease of use of every aspect such as underfloor heating, air conditioning in all rooms, elevator, photovoltaic systems/solar heating, security systems, triple glazing, electric blinds, etc. Panoramic fireplace model in the penthouse, possibility of fireplaces on all floors, high-quality ceramics, fully equipped kitchen with the latest appliances (2 refrigerators, 2 ovens in the penthouse apartment), high ceilings (2.60 - 2.66 m). There is a spacious swimming pool (36 m2) with an outdoor shower and a sunbathing area on the 700 m2 plot. The pool is heated/cooled using a heat pump. The possibility of heating and cooling so that the water is always at the perfect temperature. The terraces are equipped with electric awnings that provide shade and privacy. On the ground floor there are two spacious 2.5-room apartments, each consisting of: - kitchen with living room and dining room (open-space concept), - en suite bedroom with a bathroom, bedroom, bathroom with a toilet, - covered terraces with a view of the pool and the sea. On the first floor there are also two spacious 2.5-room apartments with the same characteristics. The possibility of conversion into a fitness area, gaming room or relaxation zone. A luxurious penthouse awaits you on the 2nd floor with: - luxuriously equipped kitchen, spacious living room and dining room, office space, bedroom with a private bathroom, guest toilet, terrace along the floor and roof terrace with a breathtaking jacuzzi. Spectacular sea view is offered from every part of this impressive property. Space to park multiple cars. A landscaped yard with horticultural landscaping and an accent on easily sustainable plants, flowers, palm trees. Please ask for any additional information: - , - Brokerage fee in accordance with the General Terms and Conditions. The entire purchase/sale process is managed by our authorized law office. TOUR OF THE PROPERTY INSURED 7/7 DAYS BY PREVIOUS AGREEMENT! Sukošan MAXXIA Exclusive – exklusives Maklerrecht! Moderne, luxuriöse Villa am Meer und Strand, nach hohen Standards gebaut und von Eigentümerin, eine angesehene Architektin, sorgfältig eingerichtet. Der Komfort der Villa wird auch durch ihre Lage mit offenem Meerblick in einer ruhigen und intimen Umgebung gewährleistet. Dieses außergewöhnliche Gebäude wurde erbaut, verfügt 586 m2 Wohnfläche und erstreckt sich über 3 Etagen. Auf die Ausstattung der Anlage sowie die Benutzerfreundlichkeit in allen Aspekten wurde größtes Augenmerk gelegt wie Fußbodenheizung, Klimaanlage in allen Räumen, Aufzug, Photovoltaikanlagen/Solarheizung, Sicherheitssysteme, Dreifachverglasung, elektrische Jalousien usw. Panorama-Kaminmodell im Penthouse, Möglichkeit von Kaminen auf allen Etagen, hochwertige Keramik, voll ausgestattete Küche mit modernsten Geräten (2 Kühlschränke, 2 Backöfen in der Penthouse-Wohnung), hohe Decken (2,60 – 2,66 m). Auf dem 700 m2 großen Grundstück befindet sich ein großzügiger Swimmingpool (36 m2) mit Außendusche und einer Liegewiese. Der Pool wird mit einer Wärmepumpe beheizt/gekühlt. Die Möglichkeit des Heizens und Kühlens sorgt dafür, dass das Wasser immer die perfekte Temperatur ist. Die Terrassen sind mit elektrischen Markisen ausgestattet, die Schatten und Privatsphäre geben. Im Erdgeschoss befinden sich zwei großzügige 2,5-Zimmer-Wohnungen, jede besteht aus: - Küche mit Wohn- und Esszimmer (Open-Space-Konzept), - en suite Schlafzimmer mit Badezimmer, Schlafzimmer, Badezimmer mit Toilette, - überdachte Terrassen mit Blick auf den Pool und das Meer. Im ersten Stock befinden sich dazu zwei großzügige 2,5-Zimmer-Wohnungen mit gleicher Ausstattung. Möglichkeit der Umwandlung in einen Fitnessbereich, Gaming Room oder Entspannungsbereich. Im 2. Obergeschoss erwartet Sie ein luxuriöses Penthouse mit: - luxuriös ausgestattete Küche, geräumiges Wohn- und Esszimmer, Büroraum, Schlafzimmer mit privates Badezimmer, Gäste-WC, Terrasse auf der gesamte Etage und Dachterrasse mit atemberaubendem Jacuzzi. Von jedem Teil dieser beeindruckenden Immobilie genießen Sie einen spektakulären Meerblick. Platz zum Parken mehrerer Autos. Ein angelegter Garten mit gärtnerischer Landschaftsgestaltung und einem Schwerpunkt auf leicht-zu-pflegen Pflanzen, Blumen und Palmen. Bitte fragen Sie nach weiteren Informationen: - , - Die Maklergebühr gemäß den Allgemeinen Geschäftsbedingungen. Der gesamte Kauf-/Verkaufsprozess wird von unserer autorisierten Anwaltskanzlei verwaltet. BESICHTIGUNG DER IMMOBILIE VERSICHERT 7/7 TAGE NACH VORHERIGER VEREINBARUNG! MAXXIA REAL ESTATE NEKRETNINE J. Jurja Strossmayera 1A, Zadar MAXXIA Info office Trg Stjepana Radića 25 STARIGRAD PAKLENICA Contact: + + /
-
View QR Code

-
- Trenutna ocjena: 0
- Ukupno glasova: 0
- Report Listing Cancel Report
- 175 Muestra

