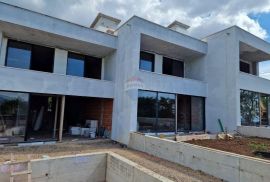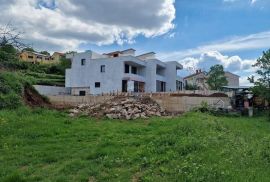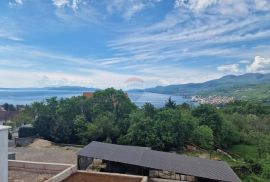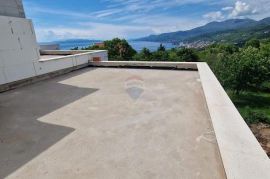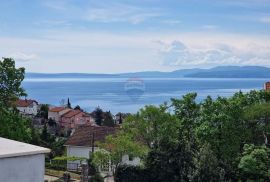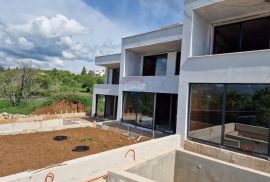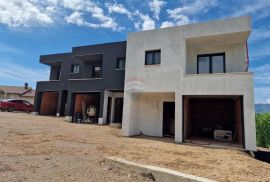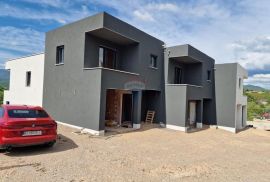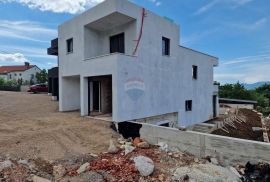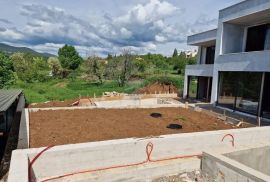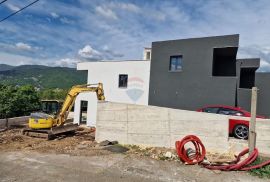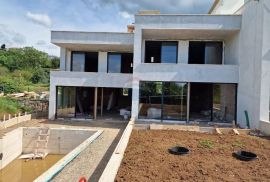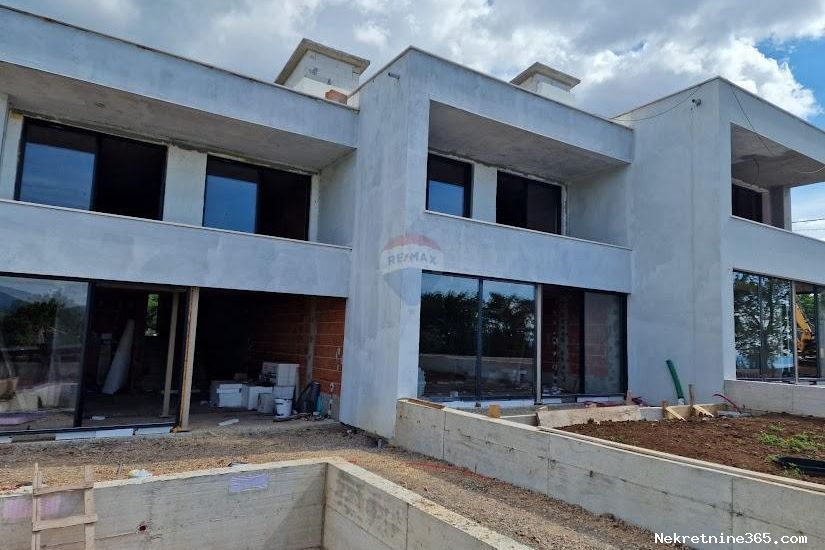
535,000.00 €
- 41180 m²
Property for
Vendita
Type Maison
détaché
Square feet
180 m²
Taille du lot
80 m²
Number of Floors
3
Bedrooms
4
Bathrooms
1
Publié
il y a 1 mois
Nouvelle construction
oui
Built
2024
Pays
Croatia
Etat / Région / Province
Primorsko-goranska županija
Ville
Kastav
City area
Rubeši
Poštanski broj
51215

Consommation d’énergie
A+
Garage
oui
Information suppléméntaire
- Samo kod nas -
Na parceli od 180 m2 smjestila se izuzetna kuća u nizu s modernom arhitekturom i pogledom na more sa svake etaže.
Nekretnina ima površinu 180 m2 i proteže se kroz suteren, prizemlje i kat.
U suterenu je smještena velika prostorija od 30 m2 koja po želji novih vlasnika može biti korištena kao konoba ili teretana.
Prizemlje se prostire na 72 m2 u kojem su smješteni kuhinja i dnevni boravak otvorenog tipa koji imaju izlaz na veliku terasu i vrt od 80 m2. Također na ovoj etaži nalazi se i toalet za goste.
Na katu se smjestila kupaona te tri spavaće sobe sa izlazom na terasu s koje se pruža prekrasan pogled na more.
Ova luksuzna nekretnina ima i krovnu terasu površine 40 m2 s božanstvenim pogledom.
Naravno, tu je i garaža za Vašeg limenog ljubimca te dodatna dva parkirna mjesta.
Nekretnina je građena iznimno kvalitetnim materijalima, A+ certifikat, stiropor fasada 10 cm, međukatne armirano - betonske ploče, bešumne instalacije, Cortizo ALU stolarija, Geberit sanitarije, videonadzor..
Grijanje je podno putem dizalice topline a za hlađenje tu su i klima uređaji.
Predviđeni rok završetka radova i useljenja je 06.mjesec 2025. godine.
Ova nekretnina idealan je spoj modernog dizajna, luksuza i funkcionalnosti.
Obratite nam se s povjerenjem.
- Only with us -
On a 180 m2 plot of land sits an exceptional townhouse with modern architecture and sea views from every floor. The property covers 180 m2 and spans across a basement, ground floor, and upper floor. The basement features a large 30 m2 room that can be utilized as a wine cellar or gym, based on the new owners' preference. The ground floor encompasses 72 m2 hosting an open-plan kitchen and living room that lead out to a large terrace and an 80 m2 garden. Additionally, this floor includes a guest toilet. The upper floor houses a bathroom and three bedrooms with access to a terrace boasting a stunning sea view. This luxurious property also includes a rooftop terrace of 40 m2 with breathtaking views. Of course, there is a garage for your beloved vehicle as well as two additional parking spaces. Constructed with high-quality materials, A+ certificate, 10 cm Styrofoam facade, intermediate reinforced concrete slabs, noiseless installations, Cortizo ALU windows, Geberit sanitary ware, video surveillance, and more. Heating is provided through underfloor heating with a heat pump, while there are air conditioning units for cooling. The estimated completion and move-in date is June 2025.
This property is the perfect blend of modern design, luxury, and functionality.
Feel free to reach out to us.
ID KOD AGENCIJE: 300031144-79
-
View QR Code

-
- Trenutna ocjena: 0
- Ukupno glasova: 0
- Report Listing Cancel Report
- 174 Affiche

