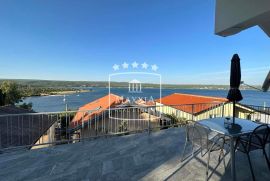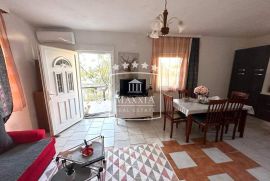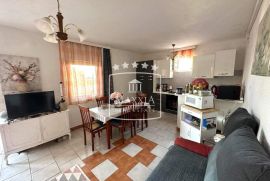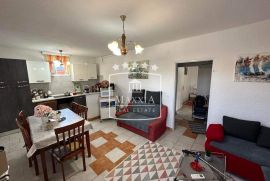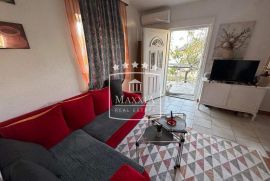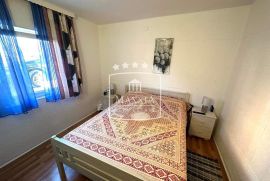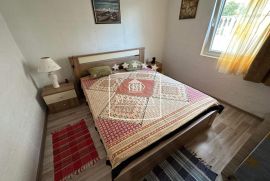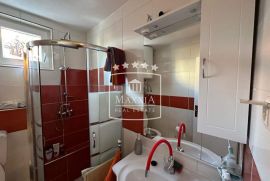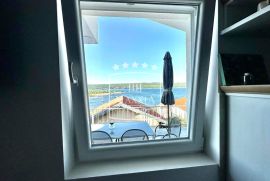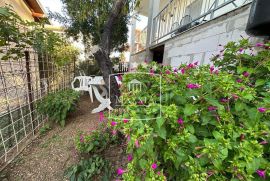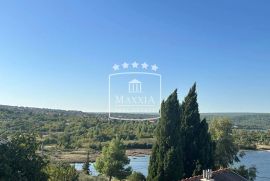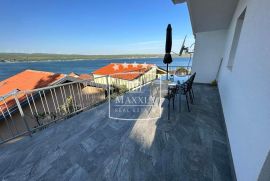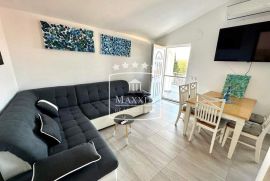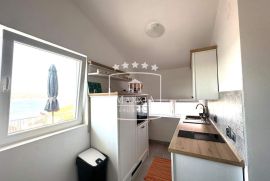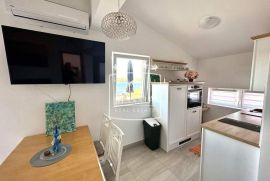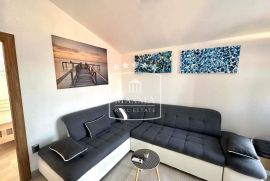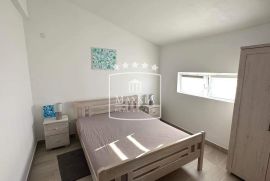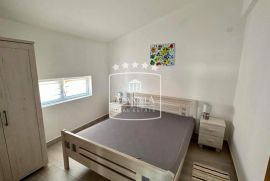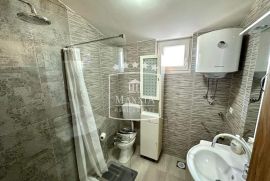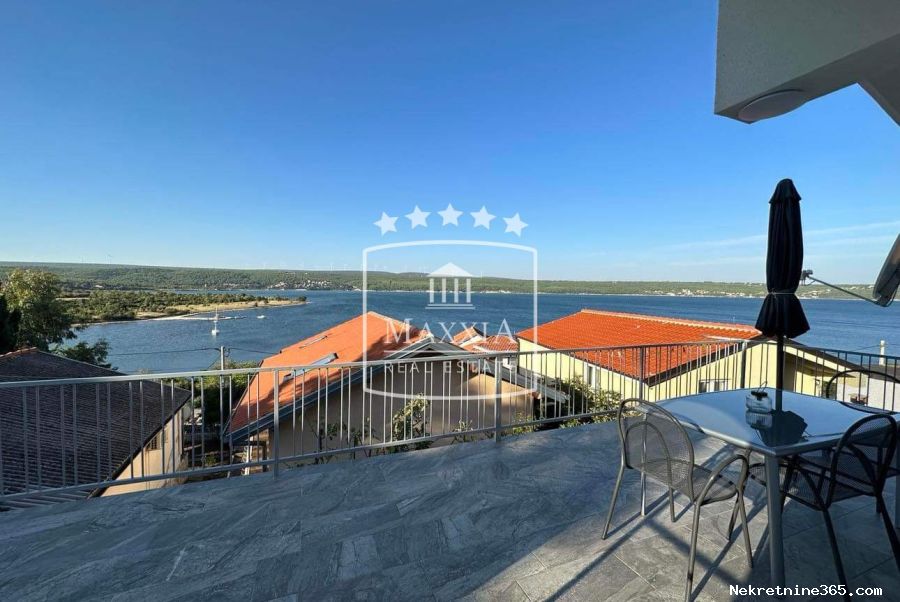
310,000.00 €
- 62150.0 m²
Property for
Vendita
Type Maison
détaché
Square feet
150.0 m²
Taille du lot
183.0 m²
Bedrooms
6
Bathrooms
2
Publié
il y a 2 mois
Etat de l’article
Maintenu
Pays
Croatia
Etat / Région / Province
Zadarska županija
Ville
Obrovac
City area
Kruševo
Poštanski broj
23450

Permis de construire
oui
Infrastructure
-
 Eau
Eau
-
 Fosse septique
Fosse septique
Nombre de places de parking
3
Information suppléméntaire
Kruševo
Kvalitetna i održavana kuća površine 150m2 na zemljištu površine 183m2 s dvije stambene jedinice!
Otvoren pogled na more!
Udaljenost od mora iznosi otprilike 100m.
Prizemlje:
- kuhinja s dnevnim boravkom,
- dvije spavaće sobe,
- kupaonica s toaletom,
- velika terasa.
Prvi kat (novouređen):
- kuhinja s dnevnim boravkom,
- dvije spavaće sobe,
- kupaonica s toaletom,
- velika terasa.
U suterenu se nalazi ostava i dodatna velika terasa.
Stiropor fasada debljine 8 cm.
Betonski krov ispod crijepa.
Vrlo mirno okruženje!
Dodatne informacije na upit.
Agencijska naknada sukladno Općim uvjetima poslovanja.
Cjelokupni kupoprodajni proces vođen od strane našeg ovlaštenog Odvjetničkog tima.
OBILAZAK NEKRETNINE OSIGURAN 7/7 DANA
PO PRETHODNOM DOGOVORU!
Kruševo
Well-maintained house of good quality construction with a surface area of 150m2
on a plot of 183m2 with two residential units!
Open sea view!
The distance from the sea is approximately 100m.
Ground floor:
- kitchen with a living room,
- two bedrooms,
- bathroom with a toilet,
- big terrace.
First floor (newly renovated):
- kitchen with a living room,
- two bedrooms,
- bathroom with a toilet,
- big terrace.
There is a storage room and an additional terrace located in the basement.
Styrofoam facade 8 cm thick.
Concrete roof under roofing tiles.
Very peaceful environment!
Additional information on request.
TOUR OF THE PROPERTY INSURED 7/7 DAYS
BY PRIOR ARRANGEMENT!
Kruševo
Gepflegtes Haus in guter Bauqualität mit einer Wohnfläche von 150 m2
auf einem Grundstück von 183m2 mit zwei Wohneinheiten!
Offener Meerblick!
Die Entfernung zum Meer beträgt ca. 100 m.
Erdgeschoss:
- Küche mit Wohnzimmer,
- zwei Schlafzimmer,
- Badezimmer mit Toilette,
- große Terrasse.
Erster Stock (neu renoviert):
- Küche mit Wohnzimmer,
- zwei Schlafzimmer,
- Badezimmer mit Toilette,
- große Terrasse.
Im Untergeschoss befindet sich ein Abstellraum und eine zusätzliche Terrasse.
Styroporfassade 8 cm dick.
Betondach unter Dachziegeln.
Sehr friedliche Umgebung!
Weitere Informationen auf Anfrage.
BESICHTIGUNG DES EIGENTUMS VERSICHERT 7/7 TAGE
NACH VORHERIGER VEREINBARUNG!
MAXXIA REAL ESTATE NEKRETNINE
J. Jurja Strossmayera 1A,
23000 Zadar
MAXXIA REAL ESTATE NEKRETNINE
Trg Stjepana Radića 25
STARIGRAD PAKLENICA
Contact:
+385 91 339 9908
+385 (0)23 227 556 (8h-14h radnim danima)
info@maxxia.hr
info.maxxia@gmail.com
https://maxxiarealestate.com/
-
View QR Code

-
- Trenutna ocjena: 0
- Ukupno glasova: 0
- Report Listing Cancel Report
- 123 Affiche

