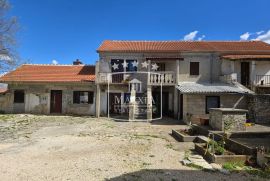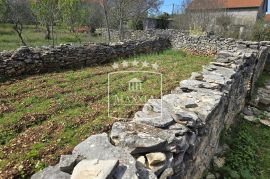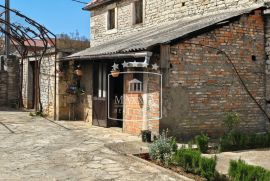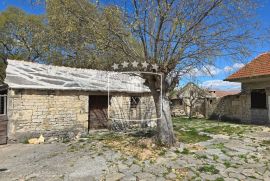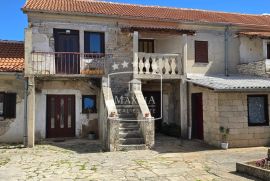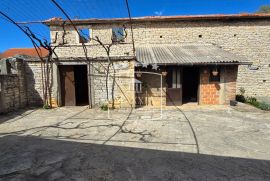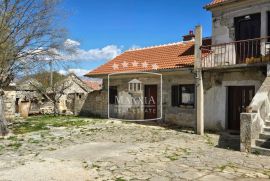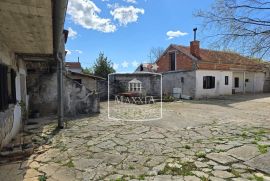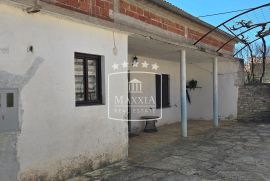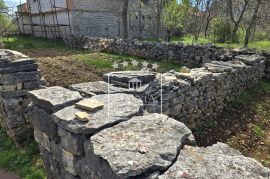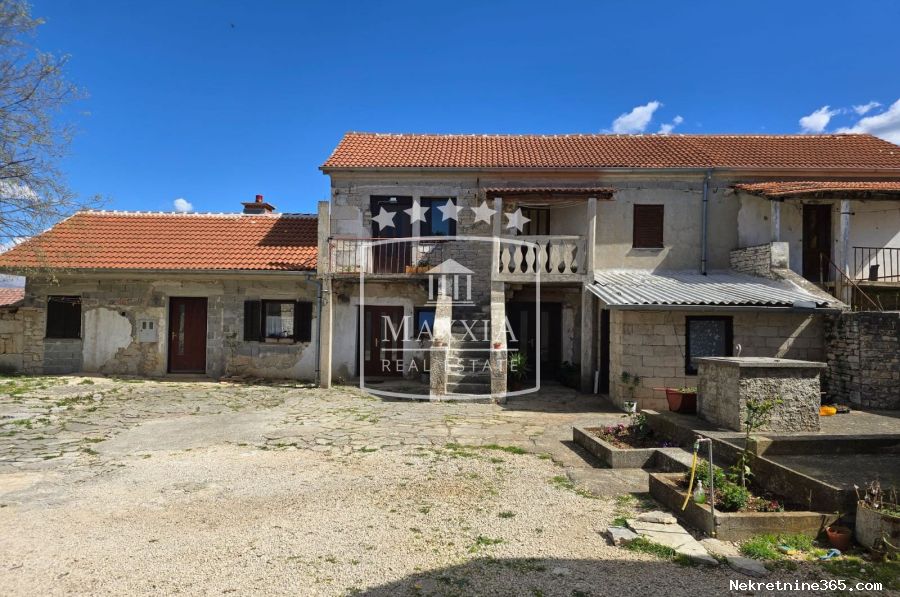
359,000.00 €
- 62200.0 m²
Property for
Vendita
Type Maison
détaché
Square feet
200.0 m²
Taille du lot
857.0 m²
Bedrooms
6
Bathrooms
2
Publié
il y a 5 mois
Etat de l’article
Maintenu
Pays
Croatia
Etat / Région / Province
Zadarska županija
Ville
Novigrad
City area
Pridraga
Poštanski broj
23312

Infrastructure
-
 Eau
Eau
-
 Fosse septique
Fosse septique
Nombre de places de parking
8
Information suppléméntaire
Pridraga
MAXXIA Exclusive - isključivo pravo posredovanja
Kamene kuće površine 200m2 s više pomoćnih, kamenih objekata i velikom okućnicom.
Dvorište od 504m2, vrt od 200m2.
Velik potencijal!
Glavna kamena kuća (91m2) se sastoji od:
- prostrane kuhinje s blagovaonicom,
- 2 spavaće sobe,
- kupaonice s toaletom,
- visokog potkrovlja.
Pored glavnog objekta se nalazi kamena prizemnica od 49m2
koja se sastoji od:
- kuhinje s blagovaonicom,
- spavaća soba,
- kupaonice s toaletom.
Prizemnica stoji uz pomoćni kameni objekt od 60m2 tlocrtno
koji ima prizemlje i kat te nudi 4 prostorije.
Dvije su sređene za stambenu uporabu,
treća se koristi kao konoba, potrebna adaptacija.
Četvrta prostorija je u roh bau fazi.
Dodatna dva pomoćna objekta
dvije kamene kuće, jedna površine 50m2 druga 46m2.
Adaptacija potrebna.
Dva spremišta i jedna sušara.
8 parkirnih mjesta.
Ambijent sela, mirno okruženje!
OBILAZAK NEKRETNINE OSIGURAN 7/7 DANA
PO PRETHODNOM DOGOVORU!
Pridraga
MAXXIA Exclusive - exclusive brokerage right
Stone houses with an area of 200 m2 with several auxiliary stone buildings and a large yard.
Yard of 504m2, garden of 200m2.
Living area of 200m2.
Great potential!
The main stone house (91m2) consists of:
- spacious kitchen with dining room,
- 2 bedrooms,
- bathroom with a toilet,
- high attic.
Next to the main building is a stone one-story house of 49m2
which consists of:
- kitchen with dining room,
- bedroom,
- bathroom with a toilet.
The one-stry house is next to an auxiliary stone building of 60m2 in floor plan
which has a ground floor and a first floor and offers 4 rooms.
Two are arranged for residential use,
the third is used as a tavern, in need of adaptation.
The fourth room is in roh bau stage.
Two additional auxiliary facilities
two stone houses, one of 50m2, the other of 46m2.
Renovation required.
Two storage rooms and one dryer.
8 parking spaces.
Village ambience, very peaceful environment!
TOUR OF THE PROPERTY INSURED 7/7 DAYS
BY PREVIOUS AGREEMENT!
Pridraga
MAXXIA Exclusive – exklusives Maklerrecht
Steinhäuser mit einer Fläche von 200 m2 mit mehreren Nebengebäuden aus Stein und einem großen Hof.
Hof von 504m2, Garten von 200m2.
Wohnfläche von 200m2.
Großes Potential!
Das Hauptsteinhaus (91 m²) besteht aus:
- geräumige Küche mit Esszimmer,
- 2 Schlafzimmer,
- Badezimmer mit Toilette,
- hoher Dachboden.
Neben dem Hauptgebäude befindet sich ein einstöckiges Steinhaus von 49 m²
und es besteht aus:
- Küche mit Esszimmer,
- Schlafzimmer,
- Badezimmer mit Toilette.
Das einstöckige Haus grenzt an ein Nebengebäude aus Stein mit einem Grundriss von 60 m²
mit einem Erdgeschoss und einem Obergeschoss und bietet 4 Räume.
Zwei sind für Wohnzwecke vorgesehen,
die dritte wird als Taverne genutzt und muss angepasst werden.
Der vierte Raum befindet sich im Rohbaustadium.
Zwei zusätzliche Hilfseinrichtungen
zwei Steinhäuser, eines von 50 m2, das andere von 46 m2.
Renovierung erforderlich.
Zwei Lagerräume und ein Trockner.
8 Parkplätze.
Dörfliches Ambiente, sehr friedliche Umgebung!
BESICHTIGUNG DER IMMOBILIE VERSICHERT 7/7 TAGE
NACH VORHERIGER VEREINBARUNG!
MAXXIA REAL ESTATE NEKRETNINE
J. Jurja Strossmayera 1A,
23000 Zadar
Contact:
+385 91 339 9907
+385 (0)23 227 556 (8h-14h radnim danima)
info@maxxia.hr
info.maxxia@gmail.com
https://maxxiarealestate.com/
-
View QR Code

-
- Trenutna ocjena: 0
- Ukupno glasova: 0
- Report Listing Cancel Report
- 181 Affiche

