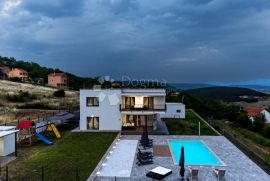
890,000.00 €
- 65270 m²
Property for
Vendita
Type Maison
détaché
Square feet
270 m²
Taille du lot
1700 m²
Number of Floors
1
Bedrooms
6
Bathrooms
5
Publié
15.04.2024
Nouvelle construction
oui
Built
2021
Dernière rénovation
2021
Pays
Croatia
Etat / Région / Province
Splitsko-dalmatinska županija
Ville
Otok
City area
Gala
Poštanski broj
21238

Permis de construire
oui
Garage
oui
Nombre de places de parking
5
Information suppléméntaire
Prodaje se nova moderna vila sa bazenom na izuzetnoj lokaciji u mjestu Otok.
Otok je smješten u srcu Cetinske krajine,okružen padinama planine Kamešnice,te vodama Cetine,Rude i Kosinca,odlikuje predivan prirodninkrajolik i bogata baština.
Vila ima 270m2 istambenog prostora i prekrasan je primjer suvremene arhitekture i vrhunske gradnje.
Sastoji se od prizemlja i kata.
I
Prostrano prizemlje otvorenog tipa čine i vrhunski opremljena kuhinja ,blagovaonica i dnevni boravak.
Tu su još i hodnik,ostava,kupaonica i jedna spavaća soba.
Staklene stjenke pridonose povezanosti vanjskog i unutrašnjeg prostora.
Kat je prostor za odmor i tu su još 4 spavaće sobe od koje su dvije sa vlastitim kupaonicama (en suite) i natkrivenom terasom sa koje se pruža spektakularan pogled.
Vila ima podno grijanje i klime u svima sobama.
Okućnica od 1700m2 pruža savršenu privatnost i dovoljno mjesta za dječije igralište ,roštilj i grijani bazen sa dovoljno prostora za ležaljke.
Vila ima i garažu od 42m2 kao i podrum od 96m2 koji pruža razne mogućnosti(sauna,teretana,igraonica...)
Ova luksuzna vila idealna je za sve ljubitelje prirode,osvaja svojim nesvakidašnjim pogledom ali i izuzetnim komforom .
Ona je ujedno i dobro uhodan posao pa je i odlična poslovna investicija.Ne propustite priliku.
ZA DODATNE INFORMACIJE I RAZGLED NEKRETNINE OBRATITE SE:
DANIJELA STOJČINOVIĆ
Mob.+385989206268
[email protected]
For sale is a new modern villa with a swimming pool in an exceptional location in Otok.
The island is located in the heart of Cetina krajina, surrounded by the slopes of the Kamesnica mountain, and the waters of Cetina, Ruda and Kosinac, it is characterized by a wonderful natural landscape and a rich heritage.
The villa has 270m2 of living space and is a wonderful example of contemporary architecture and top-quality construction.
It consists of ground and first floor.
AND
The spacious open ground floor consists of a superbly equipped kitchen, dining room and living room.
There is also a hallway, storage room, bathroom and one bedroom.
Glass walls contribute to the connection of the external and internal spaces.
The first floor is a space for rest and there are 4 more bedrooms, two of which have their own bathrooms (en suite) and a covered terrace with a spectacular view.
The villa has underfloor heating and air conditioning in all rooms.
The 1,700m2 yard provides perfect privacy and enough space for a children's playground, barbecue and a heated pool with enough space for deckchairs.
The villa also has a garage of 42m2 and a basement of 96m2 that offers various possibilities (sauna, gym, playroom...)
This luxurious villa is ideal for all nature lovers, it conquers with its unusual view and exceptional comfort.
It is also a well-established business, so it is also a great business investment. Don't miss the opportunity.
ID KOD AGENCIJE: ST393
Numéro de référence interne
441431
Agency ref id
ST393
-
Pogledaj QR Code

-
- Trenutna ocjena: 0
- Ukupno glasova: 0
-
Snimi kao PDF

- 243 Affiche





































