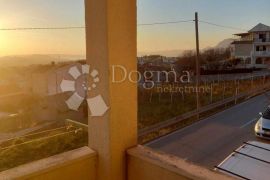
330,000.00 €
- 32240 m²
Ιδιοκτησία για
Πώληση
Τύπος Σπίτι
μονοκατοικία
Τετραγωνικά Πόδια
240 m²
Υπνοδωμάτια
3
Μπάνια
2
Δημοσιεύτηκε
15.04.2024
Χώρα
Croatia
Κράτος / Περιοχή / Επαρχία
Splitsko-dalmatinska županija
Πόλη
Solin - Okolica
Περιοχή Πόλη
Kučine
Poštanski broj
21210

Αριθμός χώρων στάθμευσης
1
Πρόσθετες πληροφορίες
Prodaje se kuća s otvorenim pogledom na more, Split i okolicu. Kuća je u bloku s drugom kućom sa svojim zasebnim pristupom i ulazima, ima 240m2 ukupnog BRP-a u tri etaže.
U prizemnom dijelu je konoba ali pruža mogućnost i druge svrhe (stambenog prostora garaže i sl.) na prvom katu je jednosoban stan a na drugom dvosoban, stanovi imaju zasebne ulaze preko unutarnjih stepenica a i ulaz u konobu ima svoj pristup i ulaz.
Konoba i prvi kat su u naravi kamena kuća a drugi kat je betonska nadogradnja. Kuća je u završnoj fazi renoviranja s armirano-betonskom konstrukcijom. Nalazi se na zasebnoj parceli.
A house for sale with an open view of the sea, Split and the surrounding area. The house is in a block with another house with its own separate access and entrances, it has 240m2 of total GRP on three floors.
In the ground floor there is a tavern, but it also offers the possibility of other purposes (living space, garage, etc.) on the first floor there is a one-bedroom apartment and on the second two-bedroom apartment, the apartments have separate entrances via internal stairs, and the entrance to the tavern has its own access and entrance.
The tavern and the first floor are in nature a stone house, while the second floor is a concrete extension. The house is in the final stage of renovation with reinforced concrete construction. It is located on a separate plot.
Ein Haus zum Verkauf mit freiem Blick auf das Meer, Split und die Umgebung. Das Haus befindet sich in einem Block mit einem anderen Haus mit eigenem Zugang und separaten Eingängen und verfügt über insgesamt 240 m² GFK auf drei Etagen.
Im Erdgeschoss befindet sich eine Taverne, es besteht jedoch auch die Möglichkeit einer anderen Nutzung (Wohnraum, Garage usw.). Im ersten Stock befindet sich eine Ein-Zimmer-Wohnung und in der zweiten Zwei-Zimmer-Wohnung befinden sich die Wohnungen separate Eingänge über Innentreppen, und der Eingang zur Taverne verfügt über einen eigenen Zugang und Eingang.
Die Taverne und der erste Stock sind in ihrer Natur ein Steinhaus, während der zweite Stock ein Betonanbau ist. Das Haus befindet sich in der Endphase der Sanierung in Stahlbetonbauweise. Es befindet sich auf einem separaten Grundstück.
ID KOD AGENCIJE: ST1391
Εσωτερικός αριθμός αναφοράς
528972
Agency ref id
ST1391
-
Pogledaj QR Code

-
- Trenutna ocjena: 0
- Ukupno glasova: 0
-
Snimi kao PDF

- 292 Εμφάνιση















