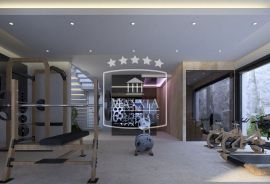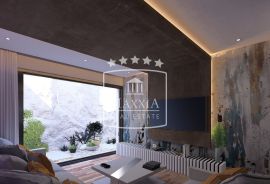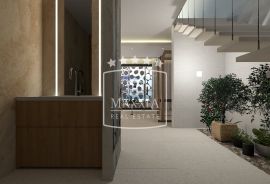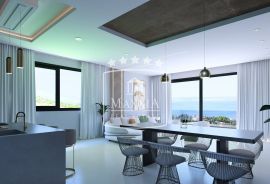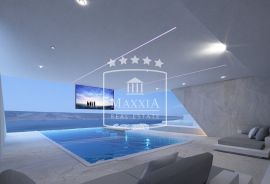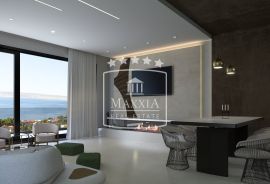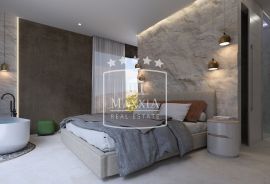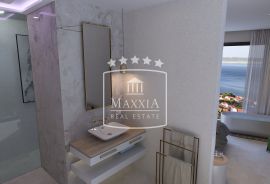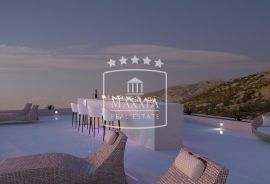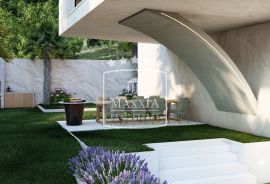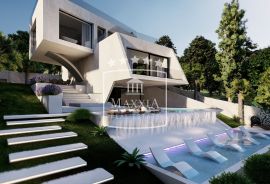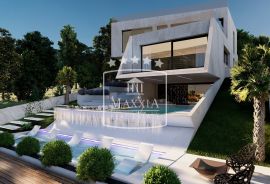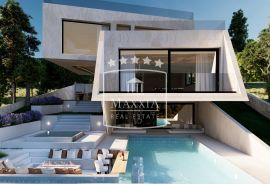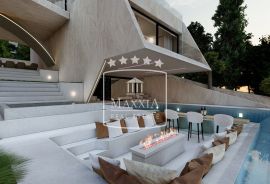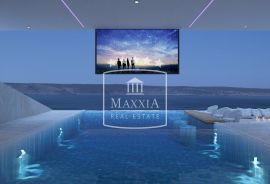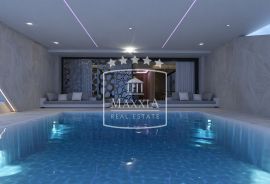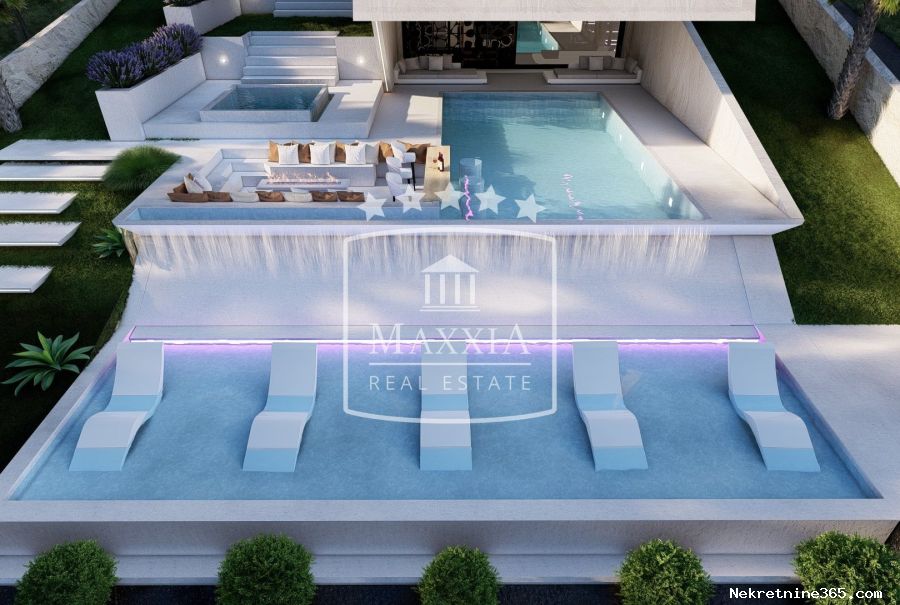
2,400,000.00 €
- 54315.0 m²
Proprietà per
Sale
Tipo di casa
distaccato
Square Feet
315.0 m²
Lot Size
1150.0 m²
Stanze da letto
5
Bagni
4
Pubblicato
8 mesi fa
Nuova costruzione
si
Condizione
Mantenuto
Nazione
Croatia
Stato / Regione / Provincia
Zadarska županija
Città
Starigrad
Zona della città
Starigrad
Poštanski broj
23244

Certificato di proprietà
si
Infrastruttura
-
 Aria condizionata
Aria condizionata
Efficienza energetica
In preparazione
Box auto
si
Numero di posti auto
6
Informazioni aggiuntive
Starigrad Paklenica MAXXIA predstavlja prostranu vilu u izgradnji smještenu na jedinstvenoj lokaciji udaljena od mora 400m, a od NP Paklenica svega 100m. Panoramski pogled na more i Velebit! Vila je smještena na zemljištu površine 1150m2 te se proteže na tri etaže ukupne površine 315 m2. Nudi i prostranu krovnu terasu (76m2) otvorenog pogleda. Na prvom katu se nalaze 2 Master sobe od 30m2 i 38m2, u sklopu njih se nalaze: otvorena kupaonica s WC kabinom, walk-in tuš i garderoba. Svaka soba ima izlaz na terasu. Prizemlje: - treća spavaća soba (15m2), - glavna kupaonica, - kuhinja s blagovaonicom, - dnevni boravak s otvorenim pogledom i izlazom na balkon. Suteren je etaža posvećena zabavi i rekreaciji. Etaža pruža prekrasan pogled na Velebitski kanal te se sastoji od: - saune, - gaming room/spavaće sobe, - teretane, - walk-in tuša, - WC kabine, - privatnog kina, - zelenog prolaza ukopanog u Velebitskoj stijeni. Vanjsko kino smješteno na terasi s infinity bazenom otvorenim prema moru i krajoliku pruža vrhunski doživljaj. U okućnici vile se nalazi preljevni bazen (63m2) s efektom vodopada po uzoru na Pakleničke slapove, hidromasažni bazen te dva lounge prostora. Kamin i roštilj u vanjskom prostoru vile. Garaža s 2 parkirna mjesta te natkriveni vanjski parking s dodatna 4. Ovaj objekt je odlična investicija te je idealan za odmor i uživanje. Za sve ostale informacije stojimo na raspolaganju. Agencijska naknada sukladno Općim uvjetima poslovanja. Cjelokupni kupoprodajni proces vođen od strane našeg ovlaštenog Odvjetničkog tima. OBILAZAK NEKRETNINE 7/7 DANA PO PRETHODNOM DOGOVORU! Starigrad Paklenica MAXXIA presents a spacious villa under construction located on a unique location 400m away from the sea, and only 100m away from Paklenica National Park. Panoramic view of the sea and Velebit! The villa is located on a plot of land of 1150m2 and extends over three floors with a total area of 315 m2. It also offers a spacious roof terrace (76m2) with an open view. On the first floor there are 2 Master rooms of 30m2 and 38m2, they include: an open bathroom with a toilet cabin, a walk-in shower and a wardrobe. Each room has an exit to the terrace. Ground floor: - third bedroom (15m2), - main bathroom, - kitchen with dining room, - living room with an open view and exit to the balcony. The basement is dedicated to entertainment and recreation. The floor offers a beautiful view of the Velebit channel and consists of: - sauna, - gaming room/bedroom, - gym, - walk-in shower, - a toilet cabin, - private cinema, - a green passage dug into the Velebit rock. The outdoor cinema located on the terrace with an infinity pool, open to the sea and landscape, provides a superb experience. In the yard of the villa there is an overflow pool (63m2) with waterfall effect inspired by the Paklenica waterfalls, hydromassage pool and two lounge areas. Fireplace and barbecue in the outdoor area of the villa. Garage with 2 parking spaces and covered outdoor parking with an additional 4. This facility is an excellent investment and is ideal for rest and enjoyment. We are at your disposal for all other information. Brokerage fee in accordance with the General Terms and Conditions. The entire purchase/sale process is managed by our authorized law office. TOUR OF THE PROPERTY 7/7 DAYS BY PREVIOUS AGREEMENT! Starigrad Paklenica MAXXIA präsentiert eine geräumige im Bau befindliche Villa an einem einzigartigen Ort 400m vom Meer und nur 100m vom Nationalpark Paklenica entfernt. Panoramablick auf das Meer und Velebit! Die Villa befindet sich auf einem Grundstück von 1150m2 und erstreckt sich über drei Etagen mit einer Gesamtfläche von 315 m2. Es bietet auch eine großzügige Dachterrasse (76m2) mit freiem Blick. Im ersten Stock gibt es 2 Haupträume von 30 m2 und 38 m2, dazu gehören: ein offenes Badezimmer mit Toilettenkabine, walk-in Dusche und Kleiderschrank. Jedes Zimmer hat einen Ausgang zur Terrasse. Erdgeschoss: - drittes Schlafzimmer (15m2), - Hauptbadezimmer, - Küche mit Esszimmer, - Wohnzimmer mit offenem Blick und Ausgang zum Balkon. Der Keller ist der Unterhaltung und Erholung gewidmet. Diese Etage bietet einen schönen Blick auf den Velebit-Kanal und besteht aus: - Sauna, - Spielzimmer/Schlafzimmer, - Fitnessstudio, - walk-in Dusche, - eine Toilettenkabine, - Privatkino, - ein grüner Durchgang, der in den Velebit-Felsen gegraben wurde. Das Freiluftkino auf der Terrasse mit Infinity-Pool, offen zum Meer und zur Landschaft, bietet ein großartiges Erlebnis. Im Hof der Villa gibt es einen Überlaufpool (63 m²) mit Wasserfalleffekt inspiriert von den Paklenica-Wasserfällen, Hydromassage-Pool und zwei Lounge-Bereichen. Kamin und Grill im Außenbereich der Villa. Garage mit 2 Stellplätzen und überdachter Außenstellplatz mit weiteren 4 Stellplätzen. Diese Immobilie ist eine hervorragende Investition und ideal für Ruhe und Genuss. Für alle weiteren Informationen stehen wir Ihnen gerne zur Verfügung. Die Maklergebühr gemäß den Allgemeinen Geschäftsbedingungen. Der gesamte Kauf-/Verkaufsprozess wird von unserer autorisierten Anwaltskanzlei verwaltet. BESICHTIGUNG DER IMMOBILIE 7/7 TAGE NACH VORHERIGER VEREINBARUNG! MAXXIA REAL ESTATE NEKRETNINE J. Jurja Strossmayera 1A, Zadar MAXXIA Info.office Trg Stjepana Radića 25 STARIGRAD PAKLENICA Contact: + + /
-
View QR Code

-
- Trenutna ocjena: 0
- Ukupno glasova: 0
- Report Listing Cancel Report
- 345 Mostra


