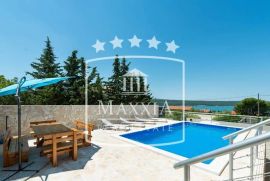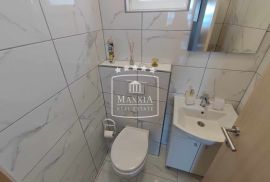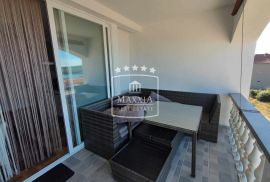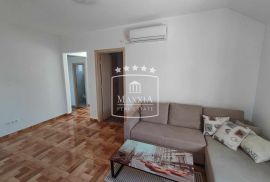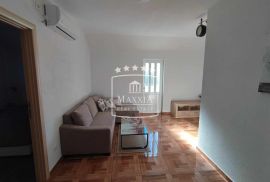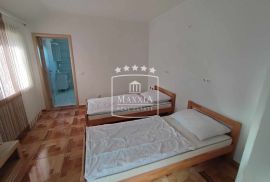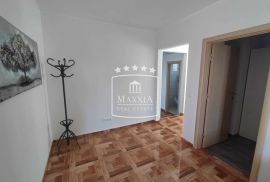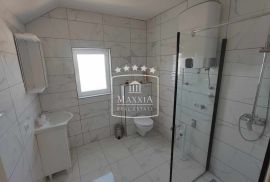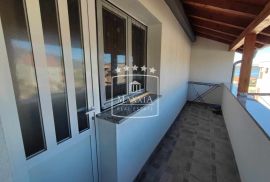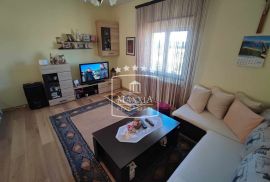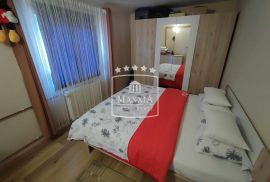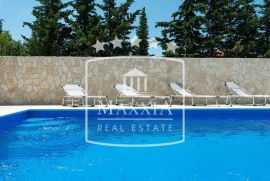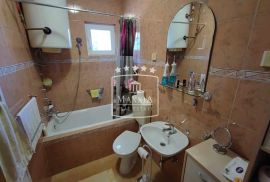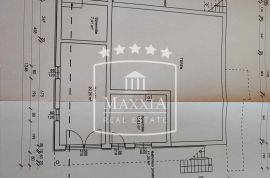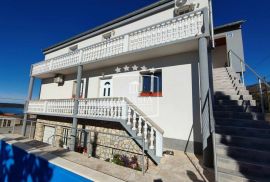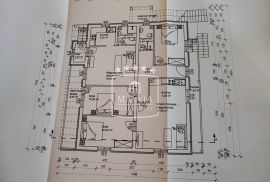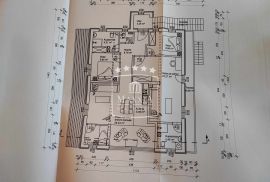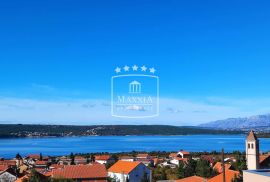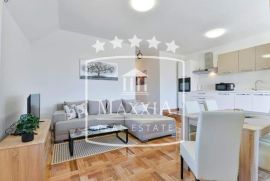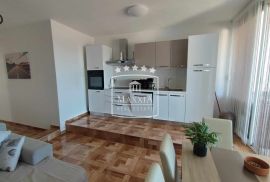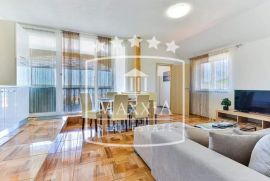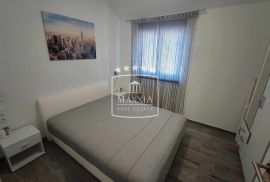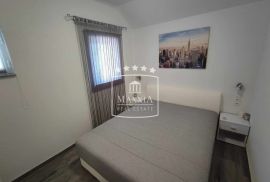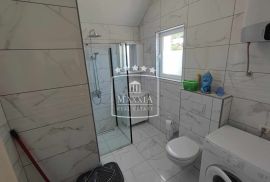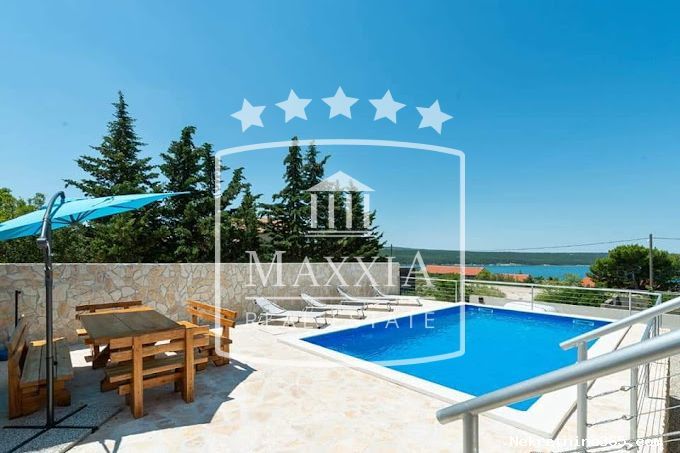
350,000.00 €
- 94280.0 m²
Proprietà per
Sale
Tipo di casa
distaccato
Square Feet
280.0 m²
Lot Size
506.0 m²
Stanze da letto
9
Bagni
4
Pubblicato
3 mesi fa
Condizione
Riadattati
Nazione
Croatia
Stato / Regione / Provincia
Zadarska županija
Città
Obrovac
Zona della città
Gornji Karin
Poštanski broj
23450

Permesso di costruzione
si
Certificato di proprietà
si
Infrastruttura
-
 Aria condizionata
Aria condizionata
Efficienza energetica
B
Box auto
si
Numero di posti auto
5
Informazioni aggiuntive
Gornji Karin
MAXXIA predstavlja kompletno novouređenu kuću sa bazenom smještenu
na zemljištu površine 506 m2 sa izuzetnim pogledom na more!
Vrlo kvalitetna gradnja, stiropor izolacija (10 cm),
prostrani grijani bazen, garaža (21 m2), više parkirnih mjesta, centralno grijanje na drva, klimatizirano!
Energetski certifikat B razine.
Kompletno renovirana 2018. godine.
Kuća se sastoji od prizemlja, prvog i drugog kata.
U prizemlju se nalazi 2 spremišta i garaža (21 m2).
Prvi kat se sastoji od jednog 3.5 sobnog apartmana i jednog studio apartmana (sa vlastitom natkrivenom terasom).
3.5 sobni apartman:
- kuhinja sa blagovaonicom i dnevnim boravkom (open-space koncept),
- 3 velike spavaće sobe,
- kupaonica sa toaletom,
- terasa duž etaže sa pogledom na more.
Drugi kat se sastoji od jednog 1.5 sobnog apartmana i
jednog 2.5 sobnog apartmana (sa vlastitom odvojenom natkrivenom terasom sa pogledom na more)
i terasom duž etaže.
Apartmani na drugom katu su koncipirani da se mogu koristiti i kao veliki 4.5 sobni apartman.
Izuzetno kvalitetna i dobro opremljena nekretnina sa uhodanom turističkom djelatnošću (4 zvjezdice).
600 m od mora i plaže, vrlo mirno okruženje u zelenilu!
MAXXIA preporučuje.
Sve dodatne informacije na upit!
Agencijska naknada sukladno Općim uvjetima poslovanja.
Cjelokupni kupoprodajni proces vođen od strane našeg ovlaštenog Odvjetničkog tima.
OBILAZAK NEKRETNINE 7/7 DANA
PO PRETHODNOM DOGOVORU!
Gornji Karin
MAXXIA presents a completely newly renovated house with a swimming pool located
on a plot of land of 506 m2 with an exceptional view of the sea!
Very high-quality construction, styrofoam insulation (10 cm),
spacious heated pool, garage (21 m2), several parking spaces, wood-fired central heating, air conditioning!
Level B energy certificate.
Completely renovated in 2018.
The house consists of ground floor, first and second floor.
On the ground floor there are 2 storage rooms and a garage (21 m2).
The first floor consists of one 3.5 room apartment and one studio apartment (with its own covered terrace).
3.5 room apartment:
- kitchen with dining room and living room (open-space concept),
- 3 large bedrooms,
- bathroom with a toilet,
- terrace along the floor with a view of the sea.
The second floor consists of one 1.5 room apartment and
one 2.5 room apartment (with its own separate covered terrace overlooking the sea)
and a terrace along the floor.
The apartments on the second floor are designed to also be used as a large 4.5 room apartment.
Extremely high-quality and well-equipped real estate with well-established tourist activities (4 stars).
600 m from the sea and the beach, very quiet environment in the greenery!
MAXXIA recommends.
All additional information on request!
TOUR OF THE PROPERTY INSURED 7/7 DAYS
BY PRIOR ARRANGEMENT!
Gornji Karin
MAXXIA präsentiert ein komplett neu renoviertes Haus mit Swimmingpool
auf einem Grundstück von 506 m2 mit außergewöhnlichem Blick auf das Meer!
Sehr hochwertige Konstruktion, Styropor-Isolierung (10 cm),
großzügiger beheizter Pool, Garage (21 m2), mehrere Parkplätze, Holzzentralheizung, Klimaanlage!
Energieausweis der Stufe B.
Komplett renoviert im Jahr 2018.
Das Haus besteht aus Erdgeschoss, erstem und zweitem Stock.
Im Erdgeschoss befinden sich 2 Abstellräume und eine Garage (21 m2).
Der erste Stock besteht aus einer 3,5-Zimmer-Wohnung und einem Studio-Apartment (mit eigener überdachter Terrasse).
3,5-Zimmer-Wohnung:
- Küche mit Esszimmer und Wohnzimmer (Open-Space-Konzept),
- 3 große Schlafzimmer,
- Badezimmer mit Toilette,
- Terrasse entlang der Etage mit Blick auf das Meer.
Der zweite Stock besteht aus einer 1,5-Zimmer-Wohnung und
eine 2,5-Zimmer-Wohnung (mit eigener, separater überdachter Terrasse mit Meerblick)
und eine Terrasse entlang des Bodens.
Die Wohnungen im zweiten Stock sind so konzipiert, dass sie auch als große 4,5-Zimmer-Wohnung genutzt werden können.
Äußerst hochwertige und gut ausgestattete Immobilien mit gut etablierten touristischen Aktivitäten (4 Sterne).
600 m vom Meer und Strand entfernt, sehr ruhige Umgebung im Grünen!
MAXXIA empfiehlt.
Alle weiteren Informationen auf Anfrage!
BESICHTIGUNG DER IMMOBILIE 7/7 TAGE
NACH VORHERIGER VEREINBARUNG!
MAXXIA REAL ESTATE NEKRETNINE
J. Jurja Strossmayera 1A,
23000 Zadar
MAXXIA REAL ESTATE NEKRETNINE
Trg Stjepana Radića 25
STARIGRAD PAKLENICA
Contact:
+385 91 606 0516
+385 (0)23 227 556 (8h-14h radnim danima)
info@maxxia.hr
info.maxxia@gmail.com
https://maxxiarealestate.com/
-
View QR Code

-
- Trenutna ocjena: 0
- Ukupno glasova: 0
- Report Listing Cancel Report
- 149 Mostra

