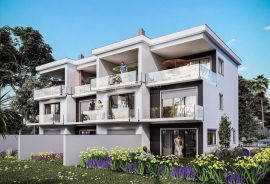
306,000.00 €
- 43142 m²
Tipo de Negócio
Venda
Tipo de casa
em sequência
Área M2
142 m²
Área de Terreno
130 m²
Número de Pisos
2
Quartos
4
Casas de Banho
3
Anúnciado
15.04.2024
Nova construção
nαί
Data Construção
2024
País
Croatia
Estado / Região / Província
Zadarska županija
Cidade
Vrsi

Llicença de construção
nαί
Localização autorização
nαί
Certificado de propriedade
nαί
Número de vagas no estacionamento
2
Informação Adicional
!!!!!PROMOTIVNE CIJENE DO 15.06.2024.!!!!!
KUĆE U NIZU NA SAMO 12O METARA OD MORA - VRSI, ZUKVE
Predstavljamo vam 4 kuće u nizu u vrhunskoj novogradnji na top lokaciji u poznatom turističkom naselju kraj Zadra - Vrsima. Kuće se nalaze na samo 150 metara od predivne pješčane plaže, a do samoga centra naselja i velikih marketa, kafića i ugostiteljskih objekata su udaljene oko 500 metara što vam ujedno osigurava intimnu lokaciju smještenu pokraj slabo prometne ceste a istovremeno se nalazite nadomak mora, plaža i svih sadržaja potrebnih za kvalitetan i upotpunjen život i odmor. A ukoliko se pak, zaželite gradskog šušura, grad Zadar vam je udaljen svega 20 minuta vožnje automobilom.
KUĆA B - 142,19m2
Kuća u nizu se nalazi u sklopu ukupno 4 kuće te se prostire na ukupno 3 etaže koje su povezane unutarnjim stubištem Ukupne je neto površine 142,18m2 te je jugozapadne orijentacije.
Prizemlje kuće se sastoji od hodnika (6,30m2), kupaonice (4,58m2), prostranog otvorenog prostora kuhinje, blagavonice i dnevnog boravka (31,82m2) te natkrivenog trijema i terase (3,85m2 i 6,95m2).
Na 1. katu nalazimo predsoblje (7,73m2), kupaonu (4,75m2), dvije spavaće sobe (13,50m2+15,74m2) te natkrivene terase s koje se pruža pogled koji na ovim prostorima zaista očarava.
2. kat se sastoji od prostrane sobe i lounge prostora (24,36m2), kupaonice (4,75m2) te nenatkrivene (2,96m2) i natkrivene terase (12,76m2) s koje se pruža još bolji pogled nego s prvog kata.
Kući također pripada i ogroman vrt površine čak 130m2 te dva parkirna mjesta.
Kuće su građene prema najvišim standardima te je korištena vrhunska oprema, od čega valja izdvojiti:
- Grijanje i hlađenje putem ''multi split'' freonskih sustava klimatizacije
- Prvoklasna keramika visokog profila
- Protuprovala i vatrotporna vrata
- Vrhunska PVC troslojna antracit stolarija
- Toplinska izolacija od kamene vune (ETICS sustav)
- I još mnogo toga...
Planirani rok završetka svih radova te useljenje su u jesen 2024. godine!
Ne propustite ovu priliku te nam se obratite kako bismo vam dali više informacija i dogovorili razgledavanje.
(Pregled nekretnine je moguć 7/7 uz prethodnu najavu)
Filip Luštica
+385 95 544 2160
Jakov Kutija
+385 95 893 8595
------------------------------------------------------
HOUSES IN A ROW JUST 120 METERS FROM THE SEA - VRSI, ZUKVE
We present to you 4 houses in a row in a superb new construction in a top location in a well-known tourist resort near Zadar - Vrsim. The houses are located only 150 meters from a beautiful sandy beach, and the center of the village and large markets, cafes and restaurants are about 500 meters away, which at the same time provides you with an intimate location located next to a low-traffic road and at the same time you are close to the sea, beaches and all contents necessary for a quality and complete life and vacation. And if, on the other hand, you want a city break, the city of Zadar is only a 20-minute drive away.
HOUSE B - 142.19m2
The terraced house is part of a total of 4 houses and extends over a total of 3 floors that are connected by an internal staircase. It has a total net area of 142.18m2 and is oriented to the southwest.
The ground floor of the house consists of a hallway (6.30m2), a bathroom (4.58m2), a spacious open kitchen, dining room and living room (31.82m2) and a covered porch and terrace (3.85m2 and 6.95m2).
On the 1st floor, there is an entrance hall (7.73m2), a bathroom (4.75m2), two bedrooms (13.50m2+15.74m2) and a covered terrace with a truly enchanting view.
The 2nd floor consists of a spacious room and lounge area (24.36m2), a bathroom (4.75m2) and an uncovered (2.96m2) and covered terrace (12.76m2) with an even better view than from the first floor.
The house also has a huge garden of 130m2 and two parking spaces.
The houses were built according to the highest standards and top equipment was used, of which it is worth highlighting:
- Heating and cooling through "multi split" freon air conditioning systems
- First-class, high-profile ceramics
- Burglary and fireproof doors
- Premium PVC three-layer anthracite carpentry
- Rock wool thermal insulation (ETICS system)
- And more...
The planned deadline for the completion of all works and moving in is in the fall of 2024!
Do not miss this opportunity and contact us to give you more information and arrange a viewing.
(Inspection of the property is possible 7/7 with prior notice)
Filip Lustica
+385 95 544 2160
Jakov Kutija
+385 95 893 8595
ID KOD AGENCIJE: DA100062529
Número de referência interno
587450
Agency ref id
DA100062529
-
Pogledaj QR Code

-
- Trenutna ocjena: 0
- Ukupno glasova: 0
-
Snimi kao PDF

- 125 Mostra










